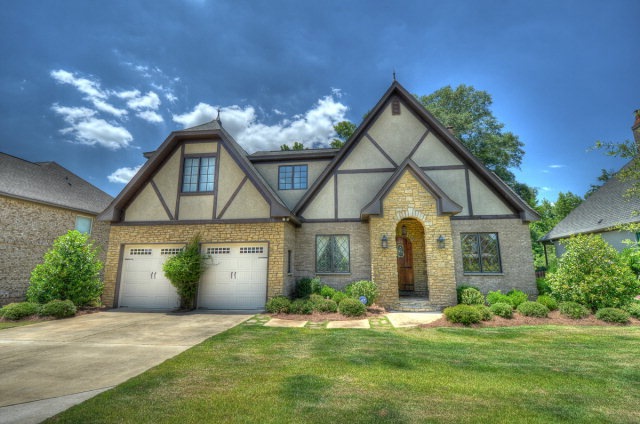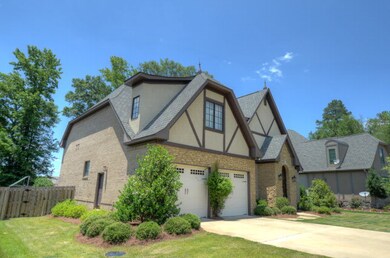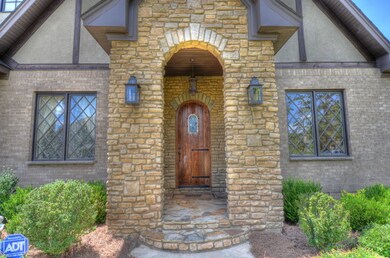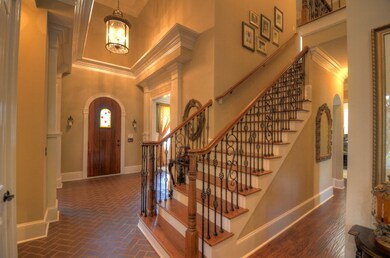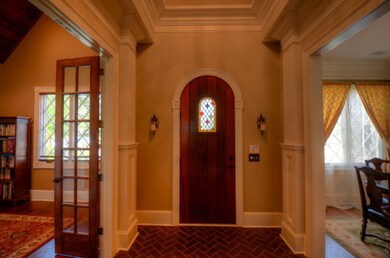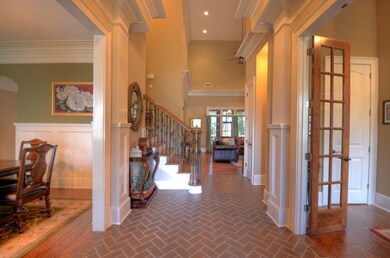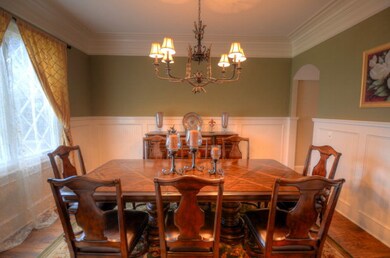
715 Cotswold Way Auburn, AL 36832
Cotswold NeighborhoodHighlights
- Deck
- Wood Flooring
- Attic
- Creekside Elementary School Rated A
- Hydromassage or Jetted Bathtub
- Formal Dining Room
About This Home
As of June 2016Absolutely gorgeous detail throughout! Unbelievable crown molding, upgraded windows & fixtures. Stacked stone entrance leads to exquisite Dining Room. Kitchen with granite, island, stainless appliances, gas cook top, tile backsplash & recessed lighting. Master Bedroom w/ double tray ceiling, recessed lighting & hardwoods. Master Bath with copper sinks/tile shower.Whole Home Audio/Security System.
Last Agent to Sell the Property
RYAN EDWARDS ANNIE WILLIAMS TEAM
BERKSHIRE HATHAWAY HOMESERVICES Listed on: 06/18/2012

Home Details
Home Type
- Single Family
Est. Annual Taxes
- $1,523
Year Built
- Built in 2007
Lot Details
- 0.33 Acre Lot
- Lot Dimensions are 76.1 x 133.2
- Privacy Fence
- Back Yard Fenced
- Level Lot
- Sprinkler System
Parking
- 2 Car Attached Garage
Home Design
- Brick Veneer
- Slab Foundation
- Stucco
- Stone
Interior Spaces
- 2,911 Sq Ft Home
- 2-Story Property
- Ceiling Fan
- Wood Burning Fireplace
- Formal Dining Room
- Crawl Space
- Home Security System
- Washer and Dryer Hookup
- Attic
Kitchen
- Eat-In Kitchen
- Oven
- Gas Cooktop
- Microwave
- Dishwasher
- Kitchen Island
- Disposal
Flooring
- Wood
- Carpet
- Tile
Bedrooms and Bathrooms
- 5 Bedrooms
- 3 Full Bathrooms
- Hydromassage or Jetted Bathtub
Outdoor Features
- Deck
- Screened Patio
- Outdoor Storage
- Rear Porch
Schools
- Richland Elementary
Utilities
- Cooling Available
- Heat Pump System
- Underground Utilities
Community Details
- Cotswolds Subdivision
Listing and Financial Details
- Assessor Parcel Number 08-05-22-2-000-049.000
Ownership History
Purchase Details
Home Financials for this Owner
Home Financials are based on the most recent Mortgage that was taken out on this home.Purchase Details
Purchase Details
Similar Homes in Auburn, AL
Home Values in the Area
Average Home Value in this Area
Purchase History
| Date | Type | Sale Price | Title Company |
|---|---|---|---|
| Warranty Deed | -- | -- | |
| Special Warranty Deed | -- | -- | |
| Special Warranty Deed | -- | -- |
Property History
| Date | Event | Price | Change | Sq Ft Price |
|---|---|---|---|---|
| 06/28/2016 06/28/16 | Sold | $312,500 | -0.8% | $107 / Sq Ft |
| 05/29/2016 05/29/16 | Pending | -- | -- | -- |
| 05/02/2016 05/02/16 | For Sale | $314,900 | +9.7% | $108 / Sq Ft |
| 08/30/2012 08/30/12 | Sold | $287,000 | -4.3% | $99 / Sq Ft |
| 07/31/2012 07/31/12 | Pending | -- | -- | -- |
| 06/18/2012 06/18/12 | For Sale | $299,900 | -- | $103 / Sq Ft |
Tax History Compared to Growth
Tax History
| Year | Tax Paid | Tax Assessment Tax Assessment Total Assessment is a certain percentage of the fair market value that is determined by local assessors to be the total taxable value of land and additions on the property. | Land | Improvement |
|---|---|---|---|---|
| 2024 | $2,315 | $43,860 | $6,200 | $37,660 |
| 2023 | $2,315 | $40,216 | $6,200 | $34,016 |
| 2022 | $1,922 | $36,571 | $6,200 | $30,371 |
| 2021 | $1,773 | $33,811 | $4,100 | $29,711 |
| 2020 | $1,731 | $33,036 | $4,100 | $28,936 |
| 2019 | $1,675 | $32,002 | $4,100 | $27,902 |
| 2018 | $1,564 | $29,940 | $0 | $0 |
| 2015 | $2,915 | $53,980 | $0 | $0 |
| 2014 | $2,752 | $50,960 | $0 | $0 |
Agents Affiliated with this Home
-
RICK WHITE
R
Seller's Agent in 2016
RICK WHITE
PRESTIGE PROPERTIES, INC.
(334) 559-1689
121 Total Sales
-
A
Buyer's Agent in 2016
ASHLEY DURHAM
PRESTIGE PROPERTIES, INC.
-
Tracie West

Buyer Co-Listing Agent in 2016
Tracie West
BERKSHIRE HATHAWAY HOMESERVICES
(334) 524-0880
8 Total Sales
-
RYAN EDWARDS ANNIE WILLIAMS TEAM
R
Seller's Agent in 2012
RYAN EDWARDS ANNIE WILLIAMS TEAM
BERKSHIRE HATHAWAY HOMESERVICES
(334) 444-2431
4 in this area
437 Total Sales
-
Ryan Roberts
R
Buyer's Agent in 2012
Ryan Roberts
BERKSHIRE HATHAWAY HOMESERVICES
(334) 750-9872
4 in this area
424 Total Sales
Map
Source: Lee County Association of REALTORS®
MLS Number: 102385
APN: 08-05-22-2-000-049.000
- 2457 Snowshill Ln
- 2375 Snowshill Ln
- 2578 Churchill Cir
- 2627 Salford St
- 2514 Churchill Cir
- 826 Winston Ct
- 772 Monroe Dr
- 835 W Richland Cir
- 821 Whittington St
- 907 Dunkirk Cir
- 661 Deer Run Rd
- 2650 Dunkirk Cir
- 2647 Dunkirk Cir
- 2509 Oxbury St
- 2513 Oxbury St
- 2439 Antler Ridge Dr
- 930 W Richland Cir
- 2436 Antler Ridge Dr
- 2475 Waterstone Cir
- 735 Hunter Ct
