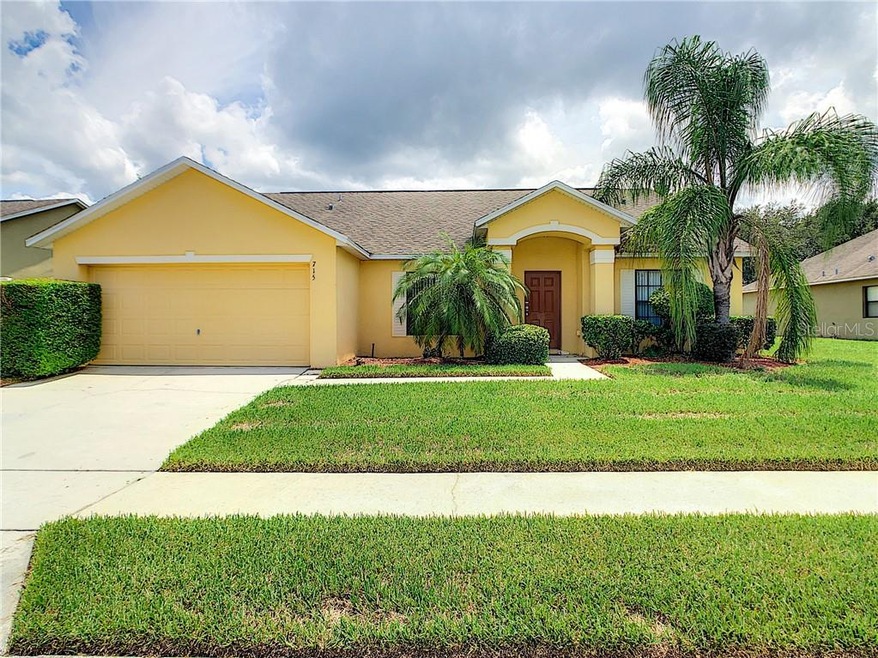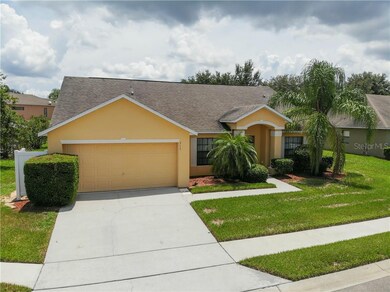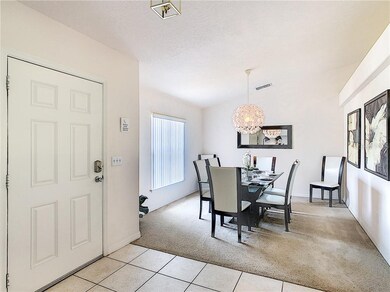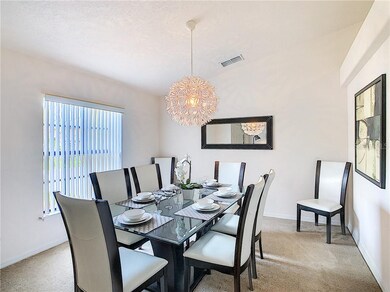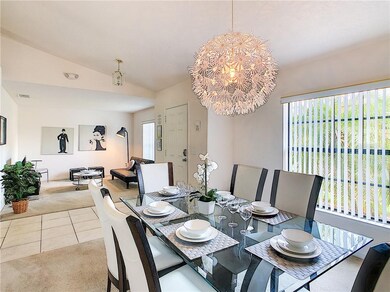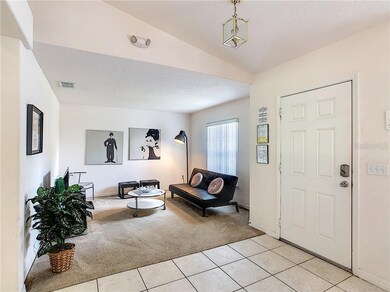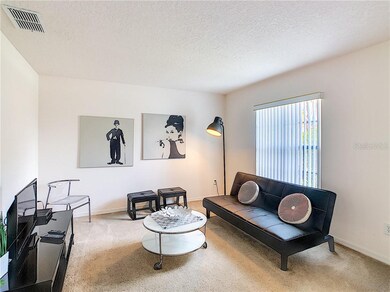
715 Coventry Rd Davenport, FL 33897
Highlights
- Heated In Ground Pool
- Cathedral Ceiling
- Furnished
- Open Floorplan
- Bonus Room
- Stone Countertops
About This Home
As of December 2019Come check out this beautiful split floor plan home located in the popular community of Legacy Park! You won't want to miss your chance to own this fully furnished 2110 sq. ft house that features 4 bedrooms and 2 bathrooms. Walk into the entrance and see the formal dining room to the left and the bonus room to the right. A few more steps leads into a spacious and open kitchen and great room with a pool view. The home boasts of a large master bedroom with a spacious master bath. The master bathroom has a garden tub style bath and separate shower with glass enclosure along with a double sink for convenience. A screened and covered porch will ensure good quality of life enjoyed by the lucky new owners. The home has being upgraded with granite countertops and new stainless steel appliances. Pool heater replaced in 2014. Property is located less than 10 miles from Disney, close to a new medical center, shopping centers with restaurants, schools and many more. Don't wait, schedule your appointment right away.
Home Details
Home Type
- Single Family
Est. Annual Taxes
- $3,131
Year Built
- Built in 2005
Lot Details
- 9,100 Sq Ft Lot
- West Facing Home
- Gentle Sloping Lot
- Irrigation
HOA Fees
- $65 Monthly HOA Fees
Parking
- 2 Car Attached Garage
- Driveway
Home Design
- Slab Foundation
- Shingle Roof
- Block Exterior
- Stucco
Interior Spaces
- 2,110 Sq Ft Home
- Open Floorplan
- Furnished
- Cathedral Ceiling
- Ceiling Fan
- Sliding Doors
- Formal Dining Room
- Bonus Room
Kitchen
- Eat-In Kitchen
- Range
- Microwave
- Dishwasher
- Stone Countertops
- Disposal
Flooring
- Carpet
- Ceramic Tile
Bedrooms and Bathrooms
- 4 Bedrooms
- Walk-In Closet
- 2 Full Bathrooms
Laundry
- Laundry Room
- Dryer
- Washer
Pool
- Heated In Ground Pool
- Gunite Pool
- Pool Lighting
Outdoor Features
- Covered Patio or Porch
Utilities
- Central Heating and Cooling System
- Thermostat
- Electric Water Heater
- Cable TV Available
Community Details
- Association fees include escrow reserves fund, ground maintenance, private road
- Robert Association
- Visit Association Website
- Built by Mercedes Homes
- Legacy Park Ph 1 Subdivision
- The community has rules related to deed restrictions
Listing and Financial Details
- Down Payment Assistance Available
- Visit Down Payment Resource Website
- Tax Lot 69
- Assessor Parcel Number 26-25-11-486250-000690
Ownership History
Purchase Details
Home Financials for this Owner
Home Financials are based on the most recent Mortgage that was taken out on this home.Purchase Details
Home Financials for this Owner
Home Financials are based on the most recent Mortgage that was taken out on this home.Purchase Details
Purchase Details
Purchase Details
Home Financials for this Owner
Home Financials are based on the most recent Mortgage that was taken out on this home.Similar Homes in Davenport, FL
Home Values in the Area
Average Home Value in this Area
Purchase History
| Date | Type | Sale Price | Title Company |
|---|---|---|---|
| Warranty Deed | $250,000 | Core Title Services Llc | |
| Special Warranty Deed | $177,000 | Southeast Professional Title | |
| Special Warranty Deed | $160,000 | Southeast Professional Title | |
| Warranty Deed | $152,000 | Watson Title Services Inc | |
| Corporate Deed | $315,000 | -- |
Mortgage History
| Date | Status | Loan Amount | Loan Type |
|---|---|---|---|
| Open | $225,000 | New Conventional | |
| Closed | $225,000 | New Conventional | |
| Previous Owner | $236,200 | Fannie Mae Freddie Mac |
Property History
| Date | Event | Price | Change | Sq Ft Price |
|---|---|---|---|---|
| 12/14/2019 12/14/19 | Sold | $250,000 | +4.6% | $118 / Sq Ft |
| 11/05/2019 11/05/19 | Pending | -- | -- | -- |
| 11/01/2019 11/01/19 | For Sale | $239,000 | 0.0% | $113 / Sq Ft |
| 10/15/2019 10/15/19 | Pending | -- | -- | -- |
| 10/07/2019 10/07/19 | For Sale | $239,000 | -4.4% | $113 / Sq Ft |
| 09/13/2019 09/13/19 | Off Market | $250,000 | -- | -- |
| 08/23/2019 08/23/19 | Pending | -- | -- | -- |
| 08/13/2019 08/13/19 | For Sale | $239,000 | +57.2% | $113 / Sq Ft |
| 06/16/2014 06/16/14 | Off Market | $152,000 | -- | -- |
| 10/02/2012 10/02/12 | Sold | $152,000 | 0.0% | $72 / Sq Ft |
| 03/04/2012 03/04/12 | Pending | -- | -- | -- |
| 01/10/2012 01/10/12 | For Sale | $152,000 | -- | $72 / Sq Ft |
Tax History Compared to Growth
Tax History
| Year | Tax Paid | Tax Assessment Tax Assessment Total Assessment is a certain percentage of the fair market value that is determined by local assessors to be the total taxable value of land and additions on the property. | Land | Improvement |
|---|---|---|---|---|
| 2025 | $4,159 | $325,983 | $78,000 | $247,983 |
| 2024 | $4,158 | $335,582 | $78,000 | $257,582 |
| 2023 | $4,158 | $331,956 | $76,000 | $255,956 |
| 2022 | $3,739 | $239,781 | $0 | $0 |
| 2021 | $3,299 | $217,983 | $59,000 | $158,983 |
| 2020 | $3,115 | $203,787 | $56,000 | $147,787 |
| 2018 | $3,131 | $199,024 | $54,000 | $145,024 |
| 2017 | $2,889 | $183,752 | $0 | $0 |
| 2016 | $2,994 | $176,774 | $0 | $0 |
| 2015 | $2,626 | $173,290 | $0 | $0 |
| 2014 | $2,690 | $161,022 | $0 | $0 |
Agents Affiliated with this Home
-
Uno Sorlie

Seller's Agent in 2019
Uno Sorlie
HOPKEY REALTY
(407) 454-1217
14 in this area
90 Total Sales
-
Krichely Gonzalez Rodriguez
K
Buyer's Agent in 2019
Krichely Gonzalez Rodriguez
KELLER WILLIAMS ADVANTAGE III
(407) 953-4377
2 in this area
58 Total Sales
-
Ellen Thunell
E
Seller's Agent in 2012
Ellen Thunell
WATSON REALTY CORP.
(407) 765-4884
13 Total Sales
-
J
Buyer's Agent in 2012
Jodi Barman
HOME PRO REALTY CORP.
Map
Source: Stellar MLS
MLS Number: O5807011
APN: 26-25-11-486250-000690
- 419 Coventry Rd
- 308 Andover Dr
- 715 Skyview St
- 253 Aldridge Ln
- 162 Jocelyn Dr
- 706 Garden View St Unit 370
- 225 Highgate Park Blvd
- 650 Misty Breeze St
- 655 Sunview St Unit 479
- 256 Lancaster Dr
- 124 Lancaster Dr
- 615 Misty Breeze St
- 134 Somerset Dr
- 901 Ocean Cir
- 628 Garden View St
- 257 Lancaster Dr
- 609 Kensington Dr
- 619 Sunview St
- 319 Verona Ave
- 3024 Kensington Dr
