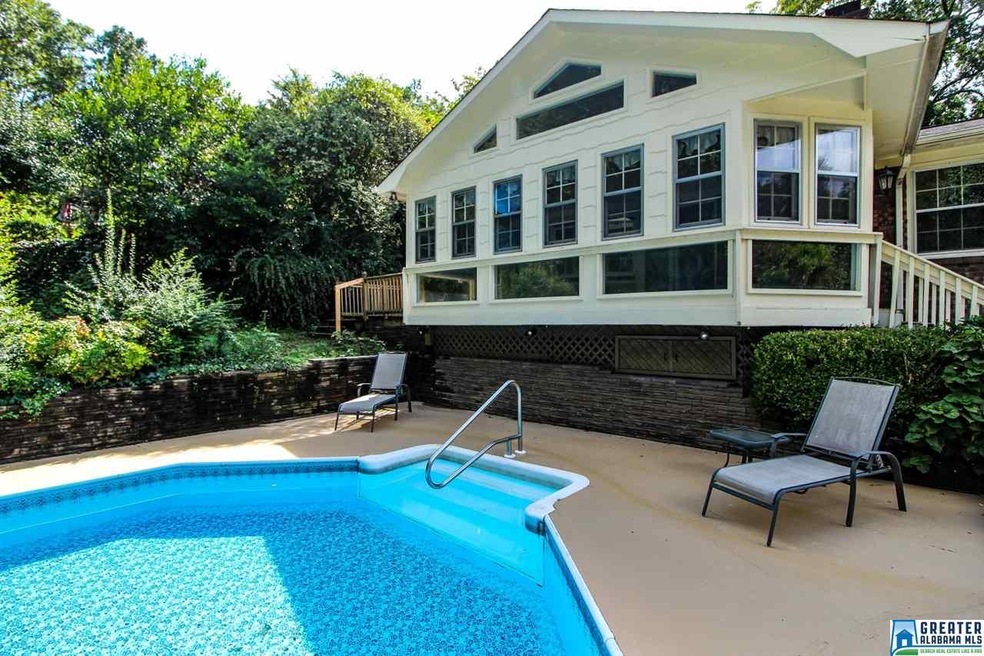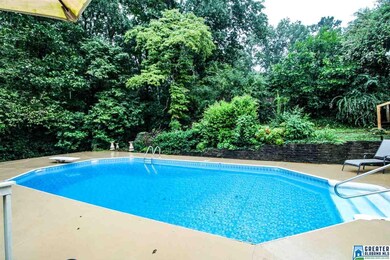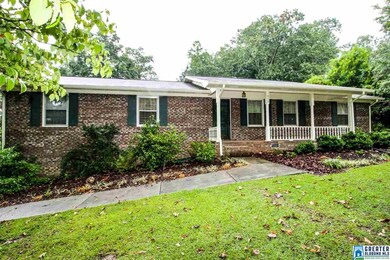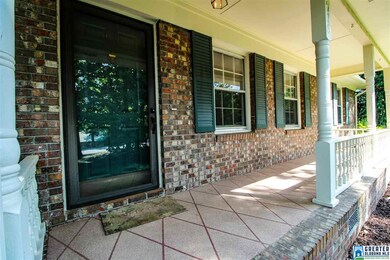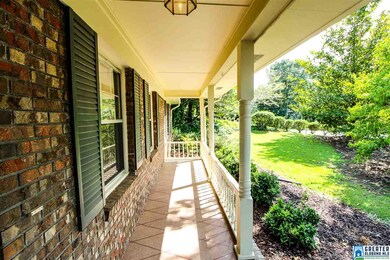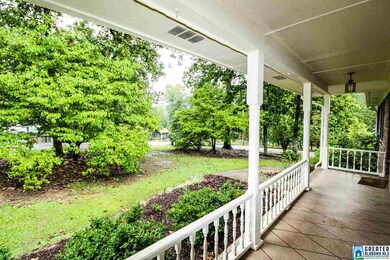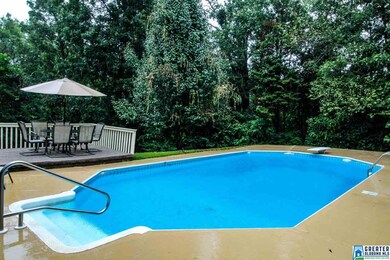
715 Creek Trail Anniston, AL 36206
Estimated Value: $221,000 - $252,000
Highlights
- In Ground Pool
- Attic
- Den with Fireplace
- Deck
- Sun or Florida Room
- Fenced Yard
About This Home
As of November 2019Looking for a spacious home with an in-ground pool in a great neighborhood? This 3 BR, 2 BA brick home on a private corner lot in Indian Oaks fits the bill. Come check out the pretty kitchen with a skylight and stainless appliances, separate dining room, large den with gas log fireplace AND a separate living room, and a "to-die-for" sun room that overlooks the back yard oasis and pool. (New pool liner being added soon.) Add a pretty front porch, beautiful mature landscaping, a fire pit, a separate deck for your grill right off the sun room, a huge basement garage, and a fabulous pool deck. What more could you want?
Last Listed By
Missy Dickinson
Keller Williams Realty Group License #0000101322 Listed on: 08/28/2019
Home Details
Home Type
- Single Family
Est. Annual Taxes
- $650
Year Built
- Built in 1979
Lot Details
- 0.6 Acre Lot
- Fenced Yard
- Sprinkler System
Parking
- 2 Car Attached Garage
- Side Facing Garage
- Driveway
Home Design
- Wood Siding
- Four Sided Brick Exterior Elevation
Interior Spaces
- 1,984 Sq Ft Home
- 1-Story Property
- Gas Log Fireplace
- Window Treatments
- Dining Room
- Den with Fireplace
- Sun or Florida Room
- Pull Down Stairs to Attic
Kitchen
- Stove
- Dishwasher
- Laminate Countertops
Flooring
- Carpet
- Laminate
- Tile
- Vinyl
Bedrooms and Bathrooms
- 3 Bedrooms
- 2 Full Bathrooms
- Bathtub and Shower Combination in Primary Bathroom
Laundry
- Laundry Room
- Washer and Electric Dryer Hookup
Basement
- Laundry in Basement
- Crawl Space
Pool
- In Ground Pool
- Pool is Self Cleaning
- Fence Around Pool
Outdoor Features
- Deck
Utilities
- Forced Air Heating and Cooling System
- Heating System Uses Gas
- Gas Water Heater
- Septic Tank
Listing and Financial Details
- Assessor Parcel Number 17-06-13-0-002-002.011
Ownership History
Purchase Details
Home Financials for this Owner
Home Financials are based on the most recent Mortgage that was taken out on this home.Similar Homes in Anniston, AL
Home Values in the Area
Average Home Value in this Area
Purchase History
| Date | Buyer | Sale Price | Title Company |
|---|---|---|---|
| Sherman Fitzgerald R | $152,192 | None Available |
Mortgage History
| Date | Status | Borrower | Loan Amount |
|---|---|---|---|
| Open | Sherman Fitzgerald R | $152,192 | |
| Previous Owner | Smith George L | $45,000 |
Property History
| Date | Event | Price | Change | Sq Ft Price |
|---|---|---|---|---|
| 11/01/2019 11/01/19 | Sold | $155,000 | -3.1% | $78 / Sq Ft |
| 09/18/2019 09/18/19 | Price Changed | $159,900 | -3.0% | $81 / Sq Ft |
| 08/28/2019 08/28/19 | For Sale | $164,900 | -- | $83 / Sq Ft |
Tax History Compared to Growth
Tax History
| Year | Tax Paid | Tax Assessment Tax Assessment Total Assessment is a certain percentage of the fair market value that is determined by local assessors to be the total taxable value of land and additions on the property. | Land | Improvement |
|---|---|---|---|---|
| 2024 | $711 | $19,032 | $2,200 | $16,832 |
| 2023 | $711 | $19,698 | $2,200 | $17,498 |
| 2022 | $711 | $19,040 | $2,200 | $16,840 |
| 2021 | $559 | $15,266 | $2,200 | $13,066 |
| 2020 | $572 | $15,560 | $2,200 | $13,360 |
| 2019 | $571 | $15,562 | $2,200 | $13,362 |
| 2018 | $649 | $17,500 | $0 | $0 |
| 2017 | $0 | $15,660 | $0 | $0 |
| 2016 | $575 | $15,660 | $0 | $0 |
| 2013 | -- | $15,020 | $0 | $0 |
Agents Affiliated with this Home
-

Seller's Agent in 2019
Missy Dickinson
Keller Williams Realty Group
-
Sylvia Bentley

Buyer's Agent in 2019
Sylvia Bentley
ERA King Real Estate
(256) 310-2800
490 Total Sales
Map
Source: Greater Alabama MLS
MLS Number: 860553
APN: 17-06-13-0-002-002.011
- 815 Creek Trail
- 994 Comanche Trail
- 530 Cherokee Trail
- 0 (Lot 243) Winfrey Ln Unit 243
- 0 (Lot 257A) Winfrey Ln Unit 257A
- 0 (Lot 241) Winfrey Ln Unit 241
- 0 (Lot 257B) Winfrey Ln Unit 257B
- 0 (Lot 242) Winfrey Ln Unit 242
- 0 (Lot 246) Winfrey Ln Unit 246
- 1023 Comanche Trail
- 926 Cherokee Trail
- 1111 Creek Trail
- 34 Arrowhead Trail
- 0 Indian Oaks Dr Unit 1 21407629
- 0 Cherokee Trail Unit 34 1316867
- 1304 Lenlock Ln
- 1009 Maxanna Dr
- 6209 Simmons Dr
- 136 Garrett Mitchell Dr
- 2941 U S 431
- 715 Creek Trail
- 719 Creek Trail
- 709 Creek Trail
- 617 Sequoya Cir
- 716 Creek Trail
- 712 Creek Trail
- 720 Creek Trail
- 965 Comanche Trail
- 613 Sequoya Cir
- 706 Creek Trail
- 614 Sequoya Cir
- 723 Creek Trail
- 610 Sequoya Cir
- 969 Comanche Trail
- 609 Sequoya Cir
- 728 Creek Trail
- 700 Creek Trail
- 970 Comanche Trail
- 606 Sequoya Cir
- 605 Sequoya Cir
