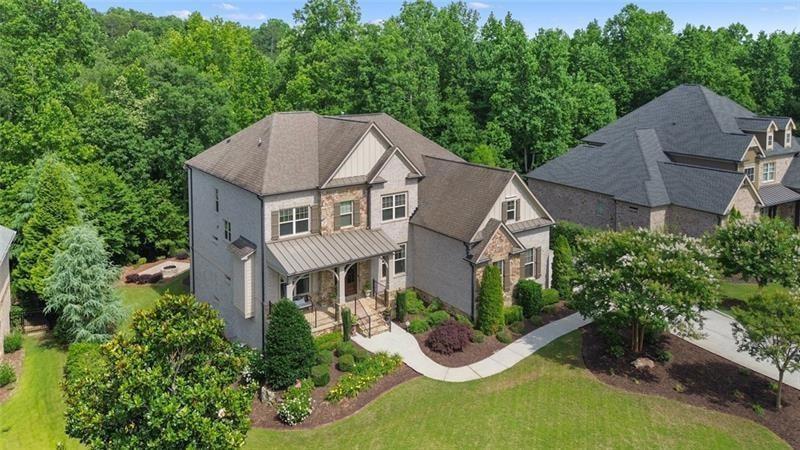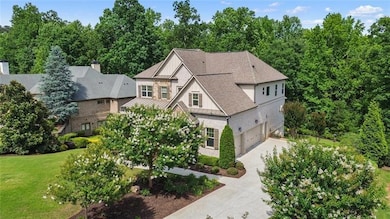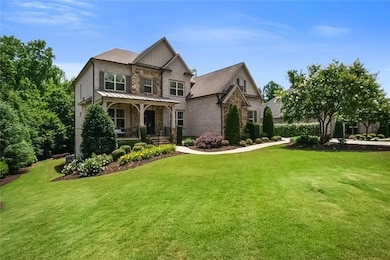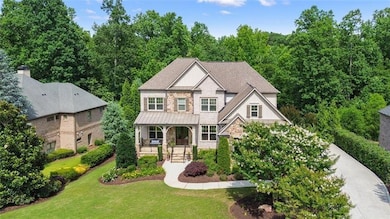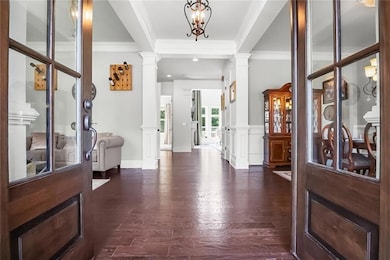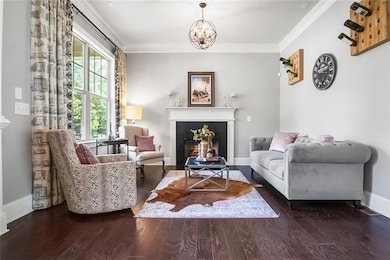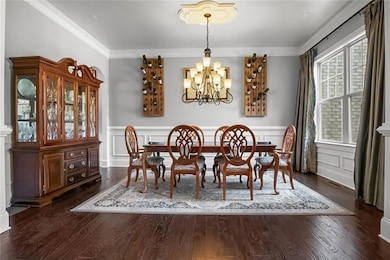715 Creekside Bend Alpharetta, GA 30004
Union Hill NeighborhoodEstimated payment $7,373/month
Highlights
- Media Room
- Separate his and hers bathrooms
- View of Trees or Woods
- Free Home Elementary School Rated A-
- Gated Community
- Craftsman Architecture
About This Home
Beautiful custom-built home with a timeless brick and stone exterior in the highly
desirable gated community of Manor North. This expansive home is an entertainers’
dream featuring 6 bedrooms, 5 full bathrooms and a 3-car garage. Enter from the
stacked stone porch through the 8-foot double front doors past the large formal dining
room and living room with fireplace. The floor plan opens to a 2-story family room with
beamed ceiling, fireplace, expansive bay of windows and built-in bookcases. There is
also a bar area and circling back to the dining room a butler’s pantry. The kitchen has a
walk-in pantry, large island with cookbook storage on both ends, pull out cabinet
drawers, double ovens and a professional 6 burner gas range. Open to the kitchen is a
breakfast area with 3 walls of windows or doors that puts you in mind of a tree house.
Outside is a large deck equipped with a gas grill overlooking the lush, private backyard.
The main level also includes a guest suite or office and a guest bath and a mudroom
leading out to the garage.
Upstairs features the private master suite with coffered ceiling, ensuite bathroom with
double sinks, soaking tub and walk in shower, a huge walk in closet and secondary
closet. In addition, there are 2 bedrooms with a full hall bath, and an oversize 4th
bedroom with an ensuite bath. The laundry room is also upstairs convenient to the
bedrooms.
The terrace level is finished with a media room, rec room, large gym, office or bedroom,
full bath with walk in shower, custom bar area with ice maker and wine refrigerator and
large storage area. Outside there is a large, covered patio under the deck and
breakfast room. The backyard also features a large firepit area.
Top ranked schools, shopping and dining only minutes away, this active community
features a large clubhouse, Olympic and kiddie pools, 4 pickleball courts, 3 tennis
courts and lower Cherokee county taxes.
Home Details
Home Type
- Single Family
Est. Annual Taxes
- $5,484
Year Built
- Built in 2014
Lot Details
- 0.59 Acre Lot
- Property fronts a private road
- Private Entrance
- Level Lot
- Wooded Lot
- Back and Front Yard
HOA Fees
- $175 Monthly HOA Fees
Parking
- 3 Car Garage
- Side Facing Garage
- Garage Door Opener
- Driveway Level
- Secured Garage or Parking
Home Design
- Craftsman Architecture
- Traditional Architecture
- Composition Roof
- Cement Siding
- Stone Siding
- Three Sided Brick Exterior Elevation
- Concrete Perimeter Foundation
Interior Spaces
- 5,274 Sq Ft Home
- 2-Story Property
- Rear Stairs
- Bookcases
- Crown Molding
- Tray Ceiling
- Cathedral Ceiling
- Ceiling Fan
- Recessed Lighting
- Fireplace With Glass Doors
- Gas Log Fireplace
- Insulated Windows
- Mud Room
- Entrance Foyer
- Family Room with Fireplace
- 2 Fireplaces
- Second Story Great Room
- Living Room with Fireplace
- Formal Dining Room
- Media Room
- Bonus Room
- Workshop
- Home Gym
- Views of Woods
Kitchen
- Breakfast Room
- Open to Family Room
- Eat-In Kitchen
- Walk-In Pantry
- Butlers Pantry
- Double Oven
- Gas Oven
- Gas Cooktop
- Dishwasher
- Kitchen Island
- Stone Countertops
- Wood Stained Kitchen Cabinets
- Disposal
Flooring
- Wood
- Carpet
- Ceramic Tile
Bedrooms and Bathrooms
- Oversized primary bedroom
- Dual Closets
- Walk-In Closet
- Separate his and hers bathrooms
- Dual Vanity Sinks in Primary Bathroom
- Soaking Tub
Laundry
- Laundry Room
- Laundry on upper level
- Washer
Finished Basement
- Basement Fills Entire Space Under The House
- Interior and Exterior Basement Entry
- Finished Basement Bathroom
- Natural lighting in basement
Home Security
- Security System Owned
- Carbon Monoxide Detectors
- Fire and Smoke Detector
Eco-Friendly Details
- Energy-Efficient Windows
Outdoor Features
- Deck
- Covered Patio or Porch
- Terrace
- Fire Pit
- Exterior Lighting
- Outdoor Storage
Location
- Property is near schools
- Property is near shops
Schools
- Free Home Elementary School
- Creekland - Cherokee Middle School
- Creekview High School
Utilities
- Forced Air Zoned Heating and Cooling System
- Heating System Uses Natural Gas
- Underground Utilities
- 220 Volts
- Phone Available
- Cable TV Available
Listing and Financial Details
- Assessor Parcel Number 02N13C 049
Community Details
Overview
- Manor North Subdivision
Recreation
- Tennis Courts
- Pickleball Courts
- Community Playground
- Community Pool
- Park
Additional Features
- Clubhouse
- Gated Community
Map
Home Values in the Area
Average Home Value in this Area
Tax History
| Year | Tax Paid | Tax Assessment Tax Assessment Total Assessment is a certain percentage of the fair market value that is determined by local assessors to be the total taxable value of land and additions on the property. | Land | Improvement |
|---|---|---|---|---|
| 2025 | $2,353 | $374,800 | $52,800 | $322,000 |
| 2024 | $5,411 | $374,800 | $52,800 | $322,000 |
| 2023 | $5,087 | $374,800 | $52,800 | $322,000 |
| 2022 | $4,467 | $307,240 | $40,800 | $266,440 |
| 2021 | $7,967 | $294,280 | $52,000 | $242,280 |
| 2020 | $7,046 | $254,280 | $52,000 | $202,280 |
| 2019 | $7,390 | $269,120 | $52,000 | $217,120 |
| 2018 | $7,029 | $251,880 | $52,000 | $199,880 |
| 2017 | $6,911 | $611,300 | $52,000 | $192,520 |
| 2016 | $6,687 | $580,000 | $50,000 | $182,000 |
| 2015 | $763 | $64,900 | $8,000 | $17,960 |
| 2014 | $236 | $20,000 | $8,000 | $0 |
Property History
| Date | Event | Price | List to Sale | Price per Sq Ft |
|---|---|---|---|---|
| 09/09/2025 09/09/25 | Price Changed | $1,279,000 | -1.5% | $243 / Sq Ft |
| 09/01/2025 09/01/25 | Price Changed | $1,298,000 | +900.0% | $246 / Sq Ft |
| 08/31/2025 08/31/25 | For Sale | $129,800 | -- | $25 / Sq Ft |
Purchase History
| Date | Type | Sale Price | Title Company |
|---|---|---|---|
| Warranty Deed | $600,926 | -- | |
| Limited Warranty Deed | $3,840,000 | -- | |
| Limited Warranty Deed | $4,000,000 | -- |
Mortgage History
| Date | Status | Loan Amount | Loan Type |
|---|---|---|---|
| Open | $352,238 | New Conventional |
Source: First Multiple Listing Service (FMLS)
MLS Number: 7641590
APN: 02N13C-00000-049-000
- 722 Creekside Bend
- 3590 Manor Dr N
- 3580 Manor Dr N Unit LOT 1
- 3590 Manor Dr N Unit LOT 2
- 3580 Manor Dr N
- 6250 Clydesdale Ct
- 7440 Trotting Trail
- 116 Waverly Dr
- 7480 Trotting Trail
- 7220 Bridlefield Pass
- 16660 Hopewell Rd
- 7380 Bates Dr
- 7140 Bridlefield Pass
- 16540 Hopewell Rd
- 412 Manor Ridge View
- 16520 Hopewell Rd
- 16510 Hopewell Rd
- Hedgewood Plan at Bridlefield - Highlands Collection
- Donington with Basement Plan at Bridlefield - Manor Collection
- Parkstone Plan at Northfield
- 2995 Manorview Ln
- 6797 Campground Rd
- 2405 Mountain Rd
- 6228 Lively Way
- 5035 Hamptons Club Dr
- 17040 Birmingham Rd
- 15905 Westbrook Rd
- 7810 Wynfield Cir
- 7895 Wynfield Cir
- 7850 Wynfield Cir
- 5320 Austrian Pine Ct
- 6830 Rocking Horse Ln
- 3995 Emerald Glade Ct
- 5735 Aspen Dr
- 6860 Rocking Horse Ln
- 5325 Chesire Ct
- 4425 Azurite St
- 4845 Mistybrooke Ct
- 4770 Adairview Cir Unit E
- 4770 Adairview Cir Unit C
