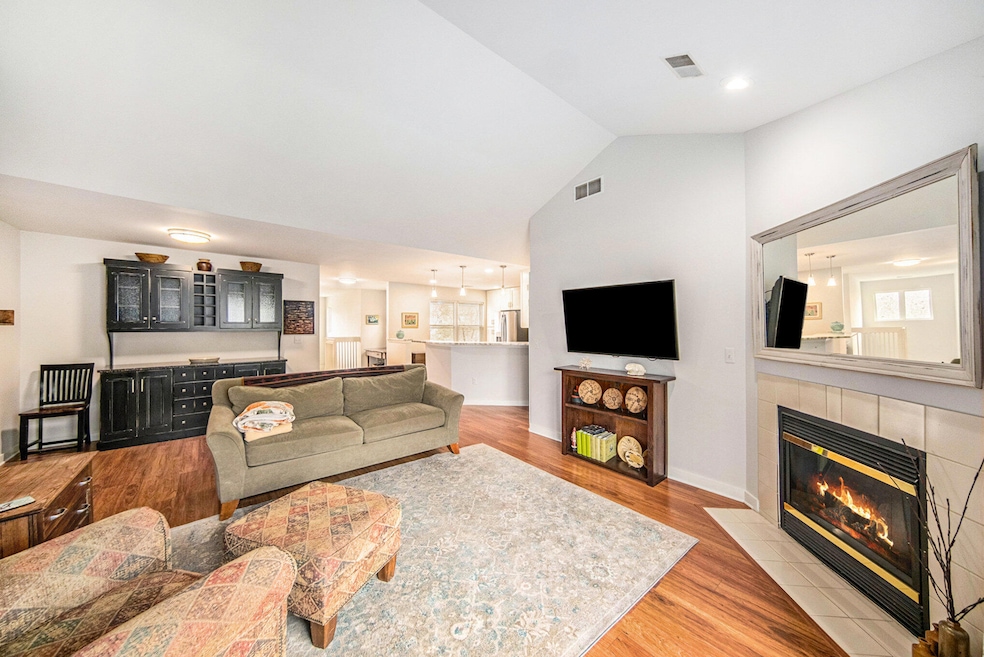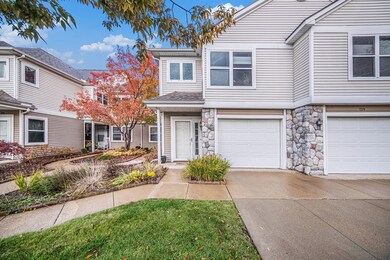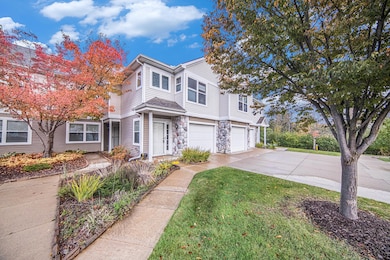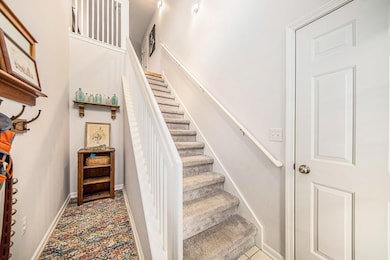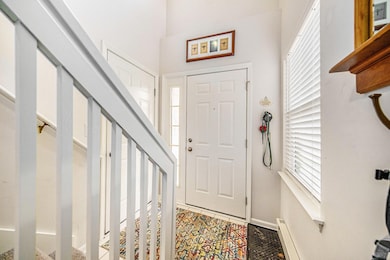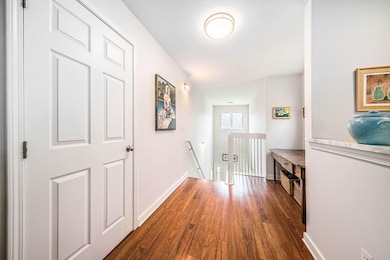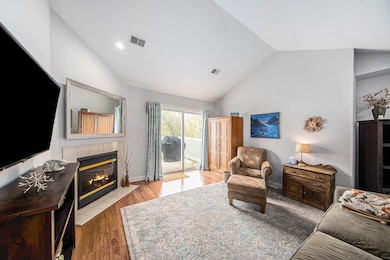715 Creekstone Ln Unit 46 Chelsea, MI 48118
Estimated payment $2,254/month
Highlights
- Very Popular Property
- In Ground Pool
- Contemporary Architecture
- South Meadows Elementary School Rated A-
- Deck
- Vaulted Ceiling
About This Home
This is the one! Beautifully updated upper unit Fieldstone condo awaits the next chapter. So many updates! Kitchen was gutted and now features Lilyann cabinetry (dove tailed joints, soft close), granite counters, stainless appliances, under cabinet lighting, ceramic backsplash, and real walnut flooring. The family room is open to the dining area and has LVT flooring, cathedral ceilings, a corner gas fireplace, and door wall out to a nice deck. Unlike some of the other units, this has an enormous den/office that also has a cathedral ceiling, so it lives large. The primary suite is very nice sized with an oversized walk in closet, ensuite bathroom with soaker tub and separate shower. Second bedroom is spacious, and there's a guest bathroom as well. Attached one car garage. Great walkable location to downtown Chelsea. This unit really shines. Seller offering a one year Cinch home warranty.
Property Details
Home Type
- Condominium
Est. Annual Taxes
- $5,237
Year Built
- Built in 2002
Lot Details
- Property fronts a private road
- Shrub
HOA Fees
- $310 Monthly HOA Fees
Parking
- 1 Car Attached Garage
- Garage Door Opener
Home Design
- Contemporary Architecture
- Brick or Stone Mason
- Slab Foundation
- Asphalt Roof
- Vinyl Siding
- Stone
Interior Spaces
- 1,686 Sq Ft Home
- 2-Story Property
- Vaulted Ceiling
- Gas Log Fireplace
- Insulated Windows
- Window Treatments
- Window Screens
- Family Room with Fireplace
- Laundry on main level
Kitchen
- Breakfast Area or Nook
- Built-In Gas Oven
- Range
- Microwave
- Dishwasher
- Snack Bar or Counter
Flooring
- Engineered Wood
- Carpet
- Ceramic Tile
Bedrooms and Bathrooms
- 2 Bedrooms
- 2 Full Bathrooms
Outdoor Features
- In Ground Pool
- Balcony
- Deck
Location
- Mineral Rights Excluded
Utilities
- Forced Air Heating and Cooling System
- Heating System Uses Natural Gas
- Electric Water Heater
Listing and Financial Details
- Home warranty included in the sale of the property
Community Details
Overview
- Association fees include water, snow removal, sewer, lawn/yard care
Recreation
- Community Pool
Map
Home Values in the Area
Average Home Value in this Area
Tax History
| Year | Tax Paid | Tax Assessment Tax Assessment Total Assessment is a certain percentage of the fair market value that is determined by local assessors to be the total taxable value of land and additions on the property. | Land | Improvement |
|---|---|---|---|---|
| 2025 | $2,855 | $129,800 | $0 | $0 |
| 2024 | $4,949 | $122,300 | $0 | $0 |
| 2023 | $4,949 | $112,700 | $0 | $0 |
| 2022 | $4,177 | $100,500 | $0 | $0 |
| 2021 | $4,626 | $96,900 | $0 | $0 |
| 2020 | $4,568 | $91,900 | $0 | $0 |
| 2019 | $4,319 | $92,100 | $92,100 | $0 |
| 2018 | $4,186 | $85,600 | $0 | $0 |
| 2017 | -- | $83,500 | $0 | $0 |
| 2016 | -- | $45,245 | $0 | $0 |
| 2015 | -- | $45,110 | $0 | $0 |
| 2014 | -- | $44,400 | $0 | $0 |
| 2013 | -- | $44,400 | $0 | $0 |
Property History
| Date | Event | Price | List to Sale | Price per Sq Ft | Prior Sale |
|---|---|---|---|---|---|
| 12/01/2025 12/01/25 | Price Changed | $287,500 | -4.1% | $171 / Sq Ft | |
| 11/07/2025 11/07/25 | Price Changed | $299,900 | -3.2% | $178 / Sq Ft | |
| 10/24/2025 10/24/25 | For Sale | $309,900 | +63.1% | $184 / Sq Ft | |
| 02/11/2019 02/11/19 | Sold | $190,000 | -4.0% | $113 / Sq Ft | View Prior Sale |
| 02/07/2019 02/07/19 | Pending | -- | -- | -- | |
| 12/07/2018 12/07/18 | For Sale | $198,000 | +11.9% | $117 / Sq Ft | |
| 11/18/2016 11/18/16 | Sold | $177,000 | -3.3% | $105 / Sq Ft | View Prior Sale |
| 11/15/2016 11/15/16 | Pending | -- | -- | -- | |
| 10/01/2016 10/01/16 | For Sale | $183,000 | 0.0% | $109 / Sq Ft | |
| 02/05/2013 02/05/13 | Rented | $1,150 | 0.0% | -- | |
| 02/04/2013 02/04/13 | Under Contract | -- | -- | -- | |
| 01/28/2013 01/28/13 | For Rent | $1,150 | -- | -- |
Purchase History
| Date | Type | Sale Price | Title Company |
|---|---|---|---|
| Interfamily Deed Transfer | -- | None Available | |
| Interfamily Deed Transfer | -- | None Available | |
| Warranty Deed | $190,000 | Preferred Title Agency Of An | |
| Warranty Deed | $177,000 | None Available | |
| Interfamily Deed Transfer | -- | None Available | |
| Quit Claim Deed | -- | None Available | |
| Warranty Deed | $184,260 | -- | |
| Warranty Deed | $184,260 | -- |
Mortgage History
| Date | Status | Loan Amount | Loan Type |
|---|---|---|---|
| Previous Owner | $166,150 | New Conventional | |
| Previous Owner | $123,500 | New Conventional | |
| Previous Owner | $147,408 | Purchase Money Mortgage | |
| Closed | $18,426 | No Value Available |
Source: MichRIC
MLS Number: 25054809
APN: 06-13-230-046
- 631 Pebblestone Ln
- 611 Pebblestone Ln
- 675 W Middle St
- 528 Arthur St
- 824 Moore Dr Unit 19
- 950 Moore Dr
- 0 Old Us 12 Unit 25045576
- 859 Greystone Dr Unit 13
- 700 Knollwood Bend
- 300 Cleveland St
- 769 Taylor St Unit 40
- 19924 E Breton Ct
- 232 South St
- 639 S Main St
- 233 Campolina St
- 601 S Main St
- The Kettering Plan at Westchester Farms
- 201 Pierce Lake Dr
- 5975 Sibley Rd
- 730 N Main St
- 121 Wilkinson St
- 143 Lincoln St
- 103 W Middle St Unit 2A
- 9272 Hemlock Ln
- 9153 Dogwood Ln
- 16981 M-52
- 9088 W Liberty Rd
- 621 Woodland Dr
- 2230 Melbourne Ave
- 5550 Joslin Dr
- 305 Timberland Dr
- 4107 Inverness St
- 8936 Huron River Dr
- 280 Honey Tree Way
- 9663 Winston Rd
- 6057 Quebec Ave Unit 236
- 5643 Arbor Chase Dr
- 5660 Versailles Ave Unit 9
- 251 Cloverleaf Ct
- 273 Scio Village Ct
