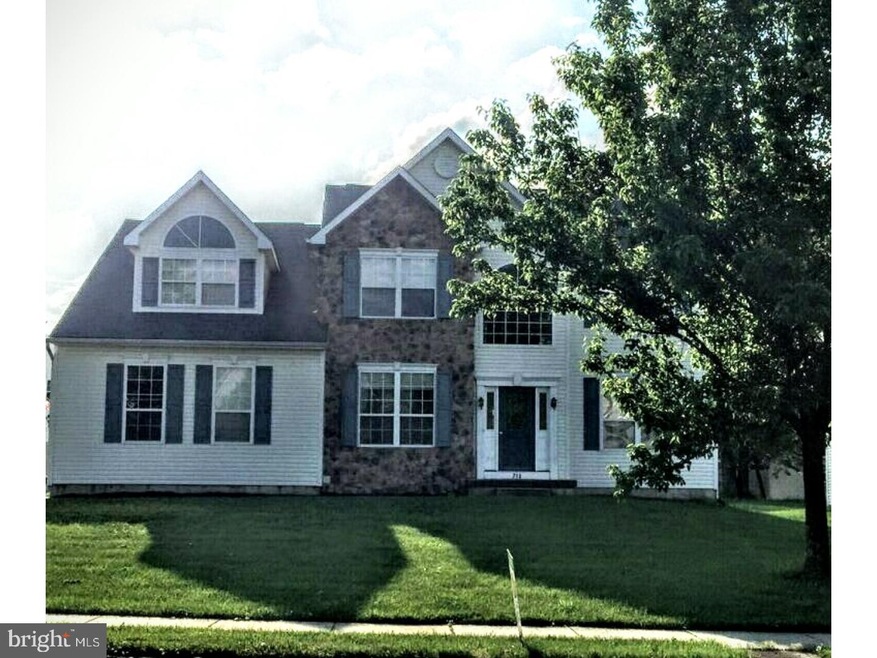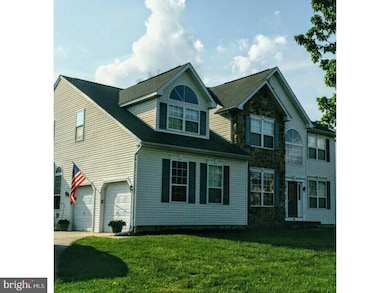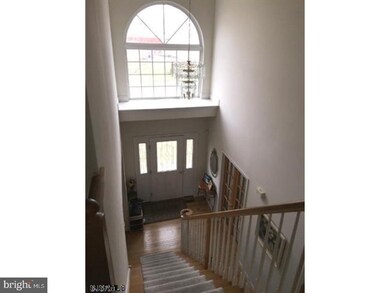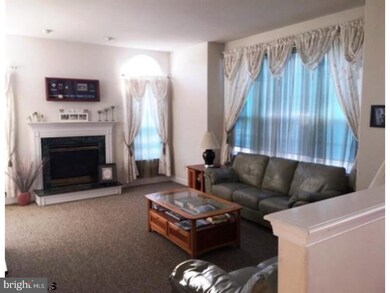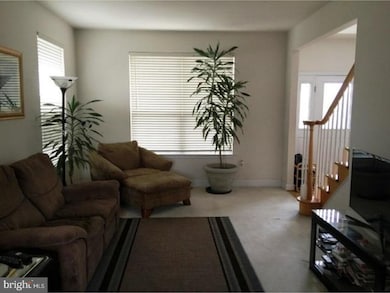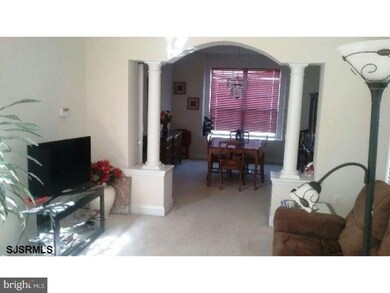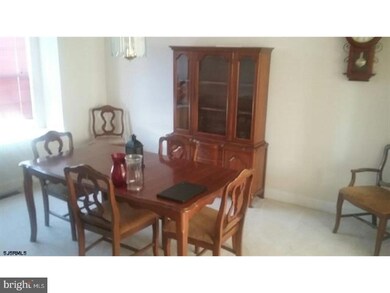
715 Dartmoor Ave Williamstown, NJ 08094
Estimated Value: $520,000 - $629,000
Highlights
- Colonial Architecture
- Whirlpool Bathtub
- 1 Fireplace
- Cathedral Ceiling
- Attic
- No HOA
About This Home
As of October 2018Welcome to Saddlebrook Farms of Monroe Township. A "Stunning Rare Find", All Amenities Included. Beautiful Sun-Lit home with 4-Bedrooms, 2.2-Baths and Grand Entry 2-Story Foyer. French doors to first floor Home Office. Hardwood Floors and Ceiling Fans thru-out. Fam Room with Gas Fireplace flanked by 2 windows. Eat-In Kitchen with 42" Cabinets, Pantry and Sliders to Backyard Patio. Huge Mastersuite with Vaulted Ceilings, Arched Windows, 3 Walk-in Closets, Sitting Room and Spa Bath. Finished 2-Sided Basement with Recess Lighting, Heated/Air and Half Bath. Full Attic for Additional Storage. 2-Car Side Entry Garage. All Bedrooms, Fam Room and Basement with Tel Data Network for Cat 5 Wire. Appx. 3838 sq. ft with Finished Basement. Approved Short Sale.
Last Agent to Sell the Property
Balsley-Losco Realtors License #227525 Listed on: 04/04/2018

Home Details
Home Type
- Single Family
Est. Annual Taxes
- $9,801
Year Built
- Built in 2003
Lot Details
- 0.33 Acre Lot
- Lot Dimensions are 75x192
- Sprinkler System
Home Design
- Colonial Architecture
- Shingle Roof
- Stone Siding
- Vinyl Siding
- Concrete Perimeter Foundation
Interior Spaces
- 2,966 Sq Ft Home
- Property has 2 Levels
- Central Vacuum
- Cathedral Ceiling
- Ceiling Fan
- 1 Fireplace
- Family Room
- Living Room
- Dining Room
- Finished Basement
- Basement Fills Entire Space Under The House
- Attic
Kitchen
- Eat-In Kitchen
- Butlers Pantry
- Self-Cleaning Oven
- Disposal
Bedrooms and Bathrooms
- 4 Bedrooms
- En-Suite Primary Bedroom
- En-Suite Bathroom
- 4 Bathrooms
- Whirlpool Bathtub
Laundry
- Laundry Room
- Laundry on main level
Home Security
- Home Security System
- Fire Sprinkler System
Parking
- 5 Car Direct Access Garage
- 3 Open Parking Spaces
Outdoor Features
- Shed
Utilities
- Central Air
- Heating System Uses Gas
- 200+ Amp Service
- Natural Gas Water Heater
- Cable TV Available
Community Details
- No Home Owners Association
- Saddlebrook Farms Subdivision
Listing and Financial Details
- Tax Lot 00019
- Assessor Parcel Number 11-000250102-00019
Ownership History
Purchase Details
Home Financials for this Owner
Home Financials are based on the most recent Mortgage that was taken out on this home.Purchase Details
Home Financials for this Owner
Home Financials are based on the most recent Mortgage that was taken out on this home.Similar Homes in the area
Home Values in the Area
Average Home Value in this Area
Purchase History
| Date | Buyer | Sale Price | Title Company |
|---|---|---|---|
| Jones Judy | $230,000 | Core Title | |
| Matthews Mark | $277,277 | Independence Abstract & Titl |
Mortgage History
| Date | Status | Borrower | Loan Amount |
|---|---|---|---|
| Open | Jones Judy | $295,075 | |
| Closed | Jones Judy | $184,000 | |
| Previous Owner | Matthews Mark | $82,789 | |
| Previous Owner | Matthews Mark A | $64,326 | |
| Previous Owner | Matthews Mark | $45,770 | |
| Previous Owner | Matthews Mark | $249,549 |
Property History
| Date | Event | Price | Change | Sq Ft Price |
|---|---|---|---|---|
| 10/10/2018 10/10/18 | Sold | $230,000 | 0.0% | $78 / Sq Ft |
| 10/10/2018 10/10/18 | Sold | $230,000 | -6.5% | -- |
| 08/17/2018 08/17/18 | Price Changed | $246,000 | 0.0% | -- |
| 08/16/2018 08/16/18 | Price Changed | $246,000 | +2.5% | $83 / Sq Ft |
| 07/09/2018 07/09/18 | Pending | -- | -- | -- |
| 07/09/2018 07/09/18 | Pending | -- | -- | -- |
| 06/15/2018 06/15/18 | Price Changed | $240,000 | 0.0% | -- |
| 06/15/2018 06/15/18 | Price Changed | $240,000 | -7.3% | $81 / Sq Ft |
| 06/06/2018 06/06/18 | Price Changed | $259,000 | -0.3% | -- |
| 06/05/2018 06/05/18 | Price Changed | $259,900 | 0.0% | -- |
| 06/05/2018 06/05/18 | Price Changed | $259,900 | -3.7% | $88 / Sq Ft |
| 04/16/2018 04/16/18 | Price Changed | $269,900 | 0.0% | $91 / Sq Ft |
| 04/13/2018 04/13/18 | Price Changed | $269,900 | -3.6% | -- |
| 04/04/2018 04/04/18 | For Sale | $279,900 | 0.0% | $94 / Sq Ft |
| 03/28/2018 03/28/18 | Price Changed | $279,900 | -3.4% | -- |
| 03/14/2018 03/14/18 | For Sale | $289,900 | -- | -- |
Tax History Compared to Growth
Tax History
| Year | Tax Paid | Tax Assessment Tax Assessment Total Assessment is a certain percentage of the fair market value that is determined by local assessors to be the total taxable value of land and additions on the property. | Land | Improvement |
|---|---|---|---|---|
| 2024 | $10,054 | $276,600 | $52,000 | $224,600 |
| 2023 | $10,054 | $276,600 | $52,000 | $224,600 |
| 2022 | $10,007 | $276,600 | $52,000 | $224,600 |
| 2021 | $10,071 | $276,600 | $52,000 | $224,600 |
| 2020 | $10,060 | $276,600 | $52,000 | $224,600 |
| 2019 | $9,999 | $276,600 | $52,000 | $224,600 |
| 2018 | $11,152 | $313,600 | $52,000 | $261,600 |
| 2017 | $9,801 | $276,700 | $68,400 | $208,300 |
| 2016 | $9,676 | $276,700 | $68,400 | $208,300 |
| 2015 | $9,400 | $276,700 | $68,400 | $208,300 |
| 2014 | $9,126 | $276,700 | $68,400 | $208,300 |
Agents Affiliated with this Home
-
Catherine Colfver

Seller's Agent in 2018
Catherine Colfver
Balsley-Losco Realtors
(609) 377-4107
257 Total Sales
-
RaMona Grace
R
Seller's Agent in 2018
RaMona Grace
BALSLEY/LOSCO
(609) 872-6610
10 Total Sales
-
Venus Davis-Minor
V
Buyer's Agent in 2018
Venus Davis-Minor
Keller Williams Realty - Cherry Hill
(856) 308-4369
5 Total Sales
-
A
Buyer's Agent in 2018
AGENT NON-MEMBER
NON-MEMBER OFFICE
Map
Source: Bright MLS
MLS Number: 1000340358
APN: 11-00025-0102-00019
- 959 New Brooklyn Rd
- 608 Jones Rd
- 458 Radix Rd
- 0 Broadlane Rd Unit NJGL2047004
- 363 Bryn Mawr Dr
- 51 Pittman Ln
- 34 Pittman Ln
- 13 Memphis Ct
- 31 Marcia Ct
- 4 Milstone Ct
- 16 Price Ln
- 53 Pinewood Ln
- 11 Primrose Dr
- 44 Pershing Ln
- 5 Sicklerville Rd
- 35 Vernon Ct
- 33 Vernon Ct
- 310 Bryn Mawr Dr
- 117 Villa Knoll Ct
- 638 Mills Ln
- 715 Dartmoor Ave
- 709 Dartmoor Ave
- 719 Dartmoor Ave
- 705 Dartmoor Ave
- 723 Dartmoor Ave
- 722 Dartmoor Ave
- 718 Dartmoor Ct
- 726 Dartmoor Ave
- 701 Dartmoor Ave
- 716 Saddlebrook Dr
- 727 Dartmoor Ave
- 708 Dartmoor Ave
- 730 Dartmoor Ave
- 716 Dartmoor Ct
- 704 Dartmoor Ave
- 712 Dartmoor Ct
- 720 Saddlebrook Dr
- 700 Dartmoor Ave
- 734 Dartmoor Ave
- 731 Dartmoor Ave
