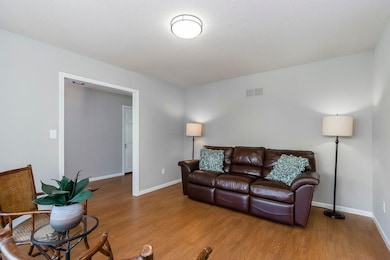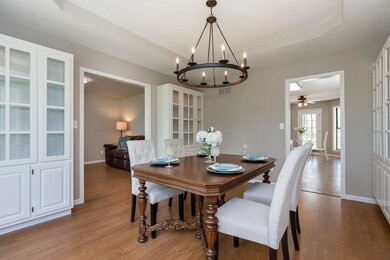
715 Dickinson Rd Independence, MO 64050
Mill Creek NeighborhoodEstimated Value: $361,000 - $554,413
Highlights
- 237,402 Sq Ft lot
- Deck
- Vaulted Ceiling
- Custom Closet System
- Recreation Room
- Ranch Style House
About This Home
As of May 2020OVER $94,189 in improvements. 5.45 Scenic Acres w/ Mature Trees! 12-ft high Vaulted ceiling in Great Room w/ oversized zero clearance gas fireplace. Newly Remodeled Kitchen & Master Bath w/ NEWLY Painted CABINETS, Gas 5-burner with convection oven, GRANITE COUNTERTOPS. ALL BEDROOMS are large, with large closets!! HUGE Master Bedroom with vaulted ceiling & Large walk-in closet! Large Master Bathroom has double vanities, whirlpool, separate shower. Newer Deck is on entire back of house Overlooking the Back Yard! Walkout Lower Level with newly finished 480 SF. and new carpet. Large Storage area has 2512 unfinished Sq. Ft. with 3 additional garage stalls. Newly finished Large back deck and paver stone patio with firepit. Open Covered 24 ft x 42 ft POLE BARN with Heavy Duty Barn Metal Steel Siding. Please look at supplements for utility costs, sellers disclosure, upgrades details with costs and franchise.
Last Agent to Sell the Property
Chartwell Realty LLC License #1999131923 Listed on: 04/24/2020

Last Buyer's Agent
Jennifer Twiford
RE/MAX Heritage License #2018038071
Home Details
Home Type
- Single Family
Est. Annual Taxes
- $4,471
Year Built
- 1988
Lot Details
- 5.45 Acre Lot
- Side Green Space
- Aluminum or Metal Fence
- Many Trees
Parking
- 5 Car Attached Garage
- Inside Entrance
- Side Facing Garage
- Garage Door Opener
Home Design
- Ranch Style House
- Traditional Architecture
- Brick Frame
- Composition Roof
Interior Spaces
- Wet Bar: All Carpet, Built-in Features, Ceramic Tiles, Ceiling Fan(s), Granite Counters, Shower Over Tub, Cathedral/Vaulted Ceiling, Separate Shower And Tub, Walk-In Closet(s), Fireplace
- Built-In Features: All Carpet, Built-in Features, Ceramic Tiles, Ceiling Fan(s), Granite Counters, Shower Over Tub, Cathedral/Vaulted Ceiling, Separate Shower And Tub, Walk-In Closet(s), Fireplace
- Vaulted Ceiling
- Ceiling Fan: All Carpet, Built-in Features, Ceramic Tiles, Ceiling Fan(s), Granite Counters, Shower Over Tub, Cathedral/Vaulted Ceiling, Separate Shower And Tub, Walk-In Closet(s), Fireplace
- Skylights
- Zero Clearance Fireplace
- Thermal Windows
- Shades
- Plantation Shutters
- Drapes & Rods
- Great Room with Fireplace
- Family Room
- Separate Formal Living Room
- Breakfast Room
- Formal Dining Room
- Den
- Recreation Room
- Workshop
Kitchen
- Eat-In Kitchen
- Gas Oven or Range
- Free-Standing Range
- Dishwasher
- Stainless Steel Appliances
- Granite Countertops
- Laminate Countertops
- Disposal
Flooring
- Wall to Wall Carpet
- Linoleum
- Laminate
- Stone
- Ceramic Tile
- Luxury Vinyl Plank Tile
- Luxury Vinyl Tile
Bedrooms and Bathrooms
- 3 Bedrooms
- Custom Closet System
- Cedar Closet: All Carpet, Built-in Features, Ceramic Tiles, Ceiling Fan(s), Granite Counters, Shower Over Tub, Cathedral/Vaulted Ceiling, Separate Shower And Tub, Walk-In Closet(s), Fireplace
- Walk-In Closet: All Carpet, Built-in Features, Ceramic Tiles, Ceiling Fan(s), Granite Counters, Shower Over Tub, Cathedral/Vaulted Ceiling, Separate Shower And Tub, Walk-In Closet(s), Fireplace
- Double Vanity
- Whirlpool Bathtub
- Bathtub with Shower
Laundry
- Laundry on main level
- Dryer Hookup
Basement
- Walk-Out Basement
- Partial Basement
Outdoor Features
- Deck
- Enclosed patio or porch
- Fire Pit
Additional Homes
- Separate Entry Quarters
Schools
- Elm Grove Elementary School
- Fort Osage High School
Utilities
- Central Heating and Cooling System
- Septic Tank
Listing and Financial Details
- Assessor Parcel Number 15-630-02-50-00-0-00-000
Ownership History
Purchase Details
Purchase Details
Home Financials for this Owner
Home Financials are based on the most recent Mortgage that was taken out on this home.Similar Homes in Independence, MO
Home Values in the Area
Average Home Value in this Area
Purchase History
| Date | Buyer | Sale Price | Title Company |
|---|---|---|---|
| Moreland Darren K | -- | None Listed On Document | |
| Moreland Darren | -- | None Available |
Mortgage History
| Date | Status | Borrower | Loan Amount |
|---|---|---|---|
| Previous Owner | Moreland Darren | $289,600 | |
| Previous Owner | Wilson Larry | $140,000 |
Property History
| Date | Event | Price | Change | Sq Ft Price |
|---|---|---|---|---|
| 05/28/2020 05/28/20 | Sold | -- | -- | -- |
| 04/25/2020 04/25/20 | Pending | -- | -- | -- |
| 04/24/2020 04/24/20 | For Sale | $360,000 | -- | $119 / Sq Ft |
Tax History Compared to Growth
Tax History
| Year | Tax Paid | Tax Assessment Tax Assessment Total Assessment is a certain percentage of the fair market value that is determined by local assessors to be the total taxable value of land and additions on the property. | Land | Improvement |
|---|---|---|---|---|
| 2024 | $5,379 | $67,735 | $19,000 | $48,735 |
| 2023 | $5,353 | $67,735 | $19,000 | $48,735 |
| 2022 | $5,106 | $61,370 | $7,809 | $53,561 |
| 2021 | $5,104 | $61,370 | $7,809 | $53,561 |
| 2020 | $4,515 | $53,551 | $7,809 | $45,742 |
| 2019 | $4,471 | $53,551 | $7,809 | $45,742 |
| 2018 | $3,189 | $37,960 | $8,001 | $29,959 |
| 2017 | $3,189 | $37,960 | $8,001 | $29,959 |
| 2016 | $2,678 | $34,789 | $5,472 | $29,317 |
| 2014 | $2,378 | $30,735 | $6,048 | $24,687 |
Agents Affiliated with this Home
-
Sandra Kenney

Seller's Agent in 2020
Sandra Kenney
Chartwell Realty LLC
(816) 517-2722
1 in this area
147 Total Sales
-
Cynthia Chouteau

Seller Co-Listing Agent in 2020
Cynthia Chouteau
Platinum Realty LLC
(816) 405-3670
1 in this area
60 Total Sales
-

Buyer's Agent in 2020
Jennifer Twiford
RE/MAX Heritage
Map
Source: Heartland MLS
MLS Number: 2217406
APN: 15-630-02-50-00-0-00-000
- 921 Dickinson Rd
- 1651 Dickinson Rd
- 1617 N Pearl St
- 15924 E Cogan Ln
- 3101 N Osage St
- 2917 N Mccomas Ln
- 2901 N Spring St
- 307 E 3rd Dr S
- 3400 N Osage St
- 15501 E 3rd Terrace S
- 700 W 28th St N
- 1335 N Main St
- 709 W 28th St N
- 1316 N Main St
- 300 N M 291 Hwy
- 101 S Lacy Rd
- 503 W Jones St
- 15817 E 3rd Terrace Ct S
- 605 N Noland Rd
- TBD N Noland Rd
- 715 Dickinson Rd
- 707 Dickinson Rd
- 801 Dickinson Rd
- 704 Dickinson Rd
- 720 Dickinson Rd
- 807 Dickinson Rd
- 622 Dickinson Rd
- 613 Dickinson Rd
- 620 Dickinson Rd
- 618 Dickinson Rd
- 811 Dickinson Rd
- 614 Dickinson Rd
- 612 Dickinson Rd
- 406 Dickinson Rd
- 408 Dickinson Rd
- 0 Dickinson Rd
- 817 Dickinson Rd
- 901 Dickinson Rd
- 903 Dickinson Rd
- 529 Dickinson Rd





