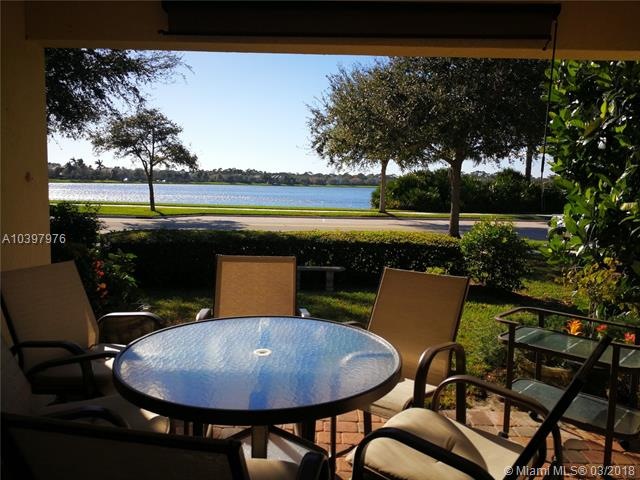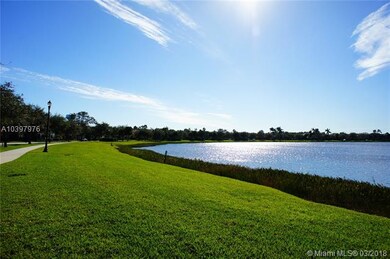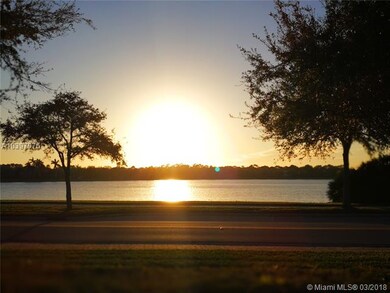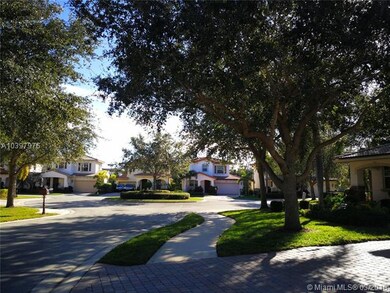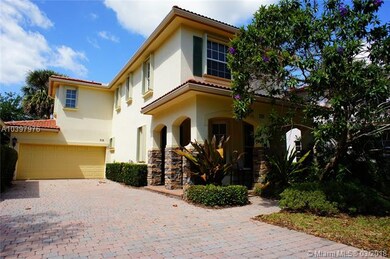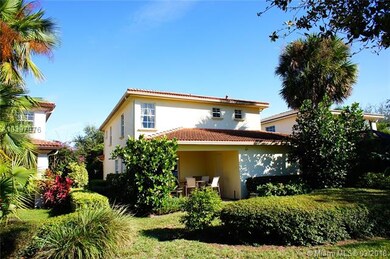
715 Duchess Ct Palm Beach Gardens, FL 33410
Evergrene NeighborhoodEstimated Value: $649,000 - $738,000
Highlights
- Lake Front
- Home fronts a lagoon or estuary
- Clubhouse
- William T. Dwyer High School Rated A-
- Gated Community
- Mediterranean Architecture
About This Home
As of September 2018Price Just Reduced ! A beautiful home with views of the lake in a safe, gated community. Centrally located in PBG, close to shopping malls, grocery stores and the highway. On the ground floor there is a spacious modern kitchen, a living room, a bathroom and a very large 2 car garage. 3 bedrooms with 2 full baths upstairs. Master bedroom and bath facing west towards the lake, the center point of the community. The patio area is perfect for entertaining or just relaxing.
*Brand new accordion hurricane shutters just installed!
*Brand new washer!
*Dryer runs on City Gas / Hot water heater runs on City Gas / Gas Stove!
The Amenities at Evergrene are world class! The Clubhouse boasts a huge pool, jacuzzi, gym, bar/restaurant, tennis / basketball courts.. and more for all to enjoy.
Last Listed By
Kristijan Jutronic
Miami Dream Properties Inc. License #3314311 Listed on: 01/09/2018
Home Details
Home Type
- Single Family
Est. Annual Taxes
- $3,421
Year Built
- Built in 2005
Lot Details
- 4,883 Sq Ft Lot
- Home fronts a lagoon or estuary
- Lake Front
- East Facing Home
- Property is zoned PCD (cit
HOA Fees
- $466 Monthly HOA Fees
Parking
- 2 Car Attached Garage
- Automatic Garage Door Opener
- Driveway
- On-Street Parking
- Open Parking
Home Design
- Mediterranean Architecture
- Barrel Roof Shape
- Concrete Block And Stucco Construction
Interior Spaces
- 1,555 Sq Ft Home
- 2-Story Property
- Entrance Foyer
- Family Room
- Combination Dining and Living Room
- Tile Flooring
- Lake Views
- Fire and Smoke Detector
Kitchen
- Breakfast Area or Nook
- Eat-In Kitchen
- Self-Cleaning Oven
- Gas Range
- Microwave
- Ice Maker
- Dishwasher
- Disposal
Bedrooms and Bathrooms
- 3 Bedrooms
- Primary Bedroom Upstairs
- Split Bedroom Floorplan
- Walk-In Closet
- Dual Sinks
- Separate Shower in Primary Bathroom
Laundry
- Dryer
- Washer
Outdoor Features
- Patio
- Exterior Lighting
- Porch
Utilities
- Central Heating and Cooling System
- Gas Water Heater
Listing and Financial Details
- Assessor Parcel Number 52424125120000410
Community Details
Overview
- Evergrene Pcd 9,Evergrene Subdivision
Recreation
- Community Pool
Additional Features
- Clubhouse
- Gated Community
Ownership History
Purchase Details
Home Financials for this Owner
Home Financials are based on the most recent Mortgage that was taken out on this home.Purchase Details
Home Financials for this Owner
Home Financials are based on the most recent Mortgage that was taken out on this home.Purchase Details
Purchase Details
Home Financials for this Owner
Home Financials are based on the most recent Mortgage that was taken out on this home.Similar Homes in Palm Beach Gardens, FL
Home Values in the Area
Average Home Value in this Area
Purchase History
| Date | Buyer | Sale Price | Title Company |
|---|---|---|---|
| Spanks William A | $357,000 | Capital Abstract & Title | |
| Bosnjak Danica | $235,000 | Fidelity Natl Title Fl Inc | |
| Wells Fargo Bank Na | $154,100 | None Available | |
| Baletic Jovan | $468,770 | Wci Title |
Mortgage History
| Date | Status | Borrower | Loan Amount |
|---|---|---|---|
| Open | Spanks William A | $120,000 | |
| Open | Spanks William A | $295,039 | |
| Closed | Spanks William A | $260,000 | |
| Previous Owner | Baletic Jovan | $375,000 |
Property History
| Date | Event | Price | Change | Sq Ft Price |
|---|---|---|---|---|
| 09/14/2018 09/14/18 | Sold | $357,000 | -7.3% | $230 / Sq Ft |
| 08/14/2018 08/14/18 | Pending | -- | -- | -- |
| 04/23/2018 04/23/18 | Price Changed | $385,000 | -3.5% | $248 / Sq Ft |
| 02/12/2018 02/12/18 | Price Changed | $399,000 | -5.0% | $257 / Sq Ft |
| 01/09/2018 01/09/18 | For Sale | $420,000 | +78.7% | $270 / Sq Ft |
| 03/30/2012 03/30/12 | Sold | $235,000 | +1.0% | $151 / Sq Ft |
| 02/29/2012 02/29/12 | Pending | -- | -- | -- |
| 02/04/2012 02/04/12 | For Sale | $232,650 | -- | $150 / Sq Ft |
Tax History Compared to Growth
Tax History
| Year | Tax Paid | Tax Assessment Tax Assessment Total Assessment is a certain percentage of the fair market value that is determined by local assessors to be the total taxable value of land and additions on the property. | Land | Improvement |
|---|---|---|---|---|
| 2024 | $4,780 | $288,955 | -- | -- |
| 2023 | $4,678 | $280,539 | $0 | $0 |
| 2022 | $4,650 | $272,368 | $0 | $0 |
| 2021 | $4,672 | $264,435 | $0 | $0 |
| 2020 | $4,629 | $260,784 | $0 | $0 |
| 2019 | $4,565 | $254,921 | $0 | $0 |
| 2018 | $3,581 | $210,669 | $0 | $0 |
| 2017 | $3,564 | $206,336 | $0 | $0 |
| 2016 | $3,558 | $202,092 | $0 | $0 |
| 2015 | $3,635 | $200,687 | $0 | $0 |
| 2014 | $3,668 | $199,094 | $0 | $0 |
Agents Affiliated with this Home
-
K
Seller's Agent in 2018
Kristijan Jutronic
Miami Dream Properties Inc.
(305) 507-8782
7 Total Sales
-
Maribeth Cantwell
M
Seller's Agent in 2012
Maribeth Cantwell
NV Realty Group, LLC
(561) 262-0898
32 Total Sales
-
B
Seller Co-Listing Agent in 2012
Barbara Cohen
Illustrated Properties LLC (Co
Map
Source: MIAMI REALTORS® MLS
MLS Number: A10397976
APN: 52-42-41-25-12-000-0410
- 198 Evergrene Pkwy
- 54 Stoney Dr
- 164 Evergrene Pkwy
- 42 Stoney Dr
- 339 Chambord Terrace
- 341 Chambord Terrace
- 866 Taft Ct
- 318 September St
- 542 Tomahawk Ct
- 524 Tomahawk Ct
- 13315 Provence Dr
- 905 Mill Creek Dr
- 203 Evergrene Pkwy
- 923 Mill Creek Dr
- 128 Abondance Dr
- 425 Pumpkin Dr
- 5021 Magnolia Bay Cir
- 5023 Magnolia Bay Cir
- 3682 Toulouse Dr
- 136 Euphrates Cir
