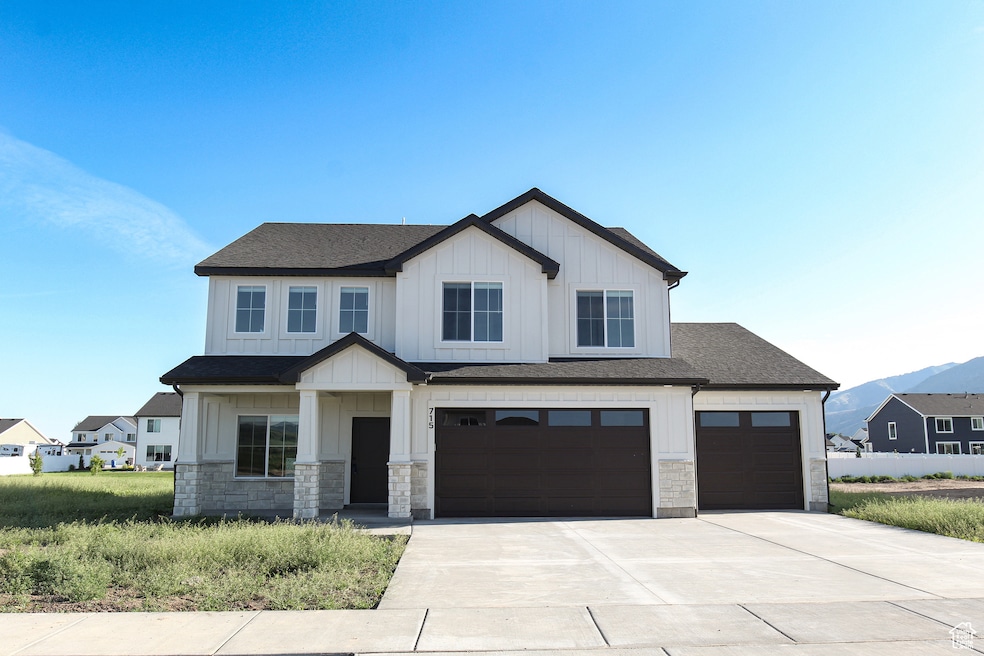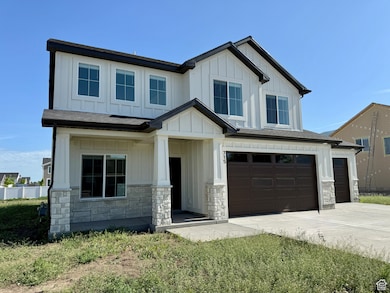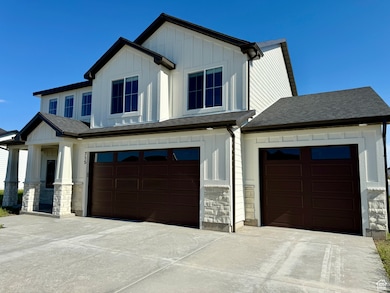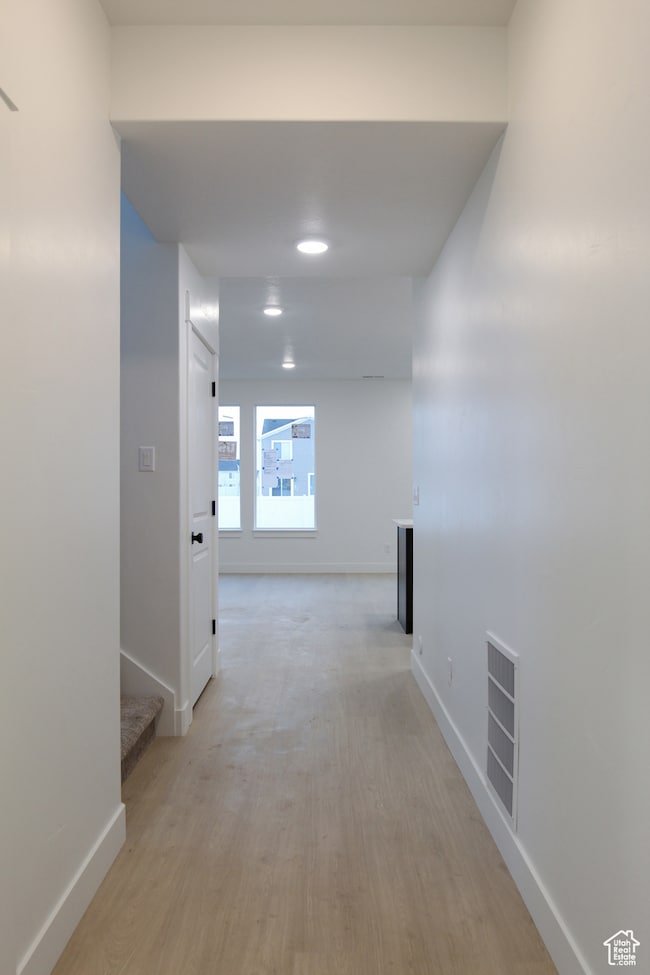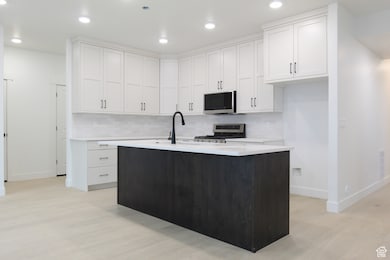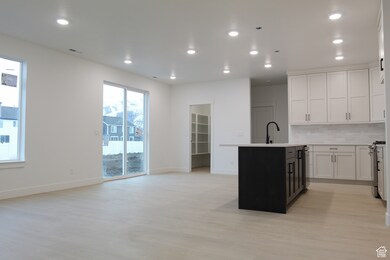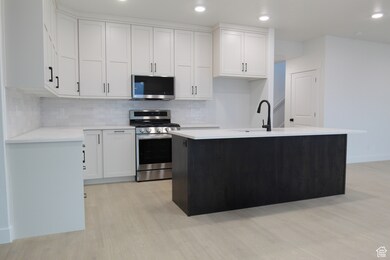
Estimated payment $3,267/month
About This Home
New 2025 Richmond floor plan home! South facing for easier snow removal on those stormy days. Open great room with spacious kitchen, dining room and living room. Kitchen boasts quartz counter tops and a gas range/stove with a huge island. 9' foot main floor ceilings are a huge bonus to make the main floor feel grand! Primary suite has oversized soaking tub and separate luxury shower and double sinks. The second floor also has a flex room that is perfect play area or theater style room. Call today for a tour of the home!
Co-Listing Agent
Kelsey Kartchner
Kartchner Homes, Inc License #14152090
Map
Home Details
Home Type
Single Family
Est. Annual Taxes
$1,007
Year Built
2025
Lot Details
0
Parking
4
Listing Details
- Property Sub Type: Single Family Residence
- Prop. Type: Residential
- Horses: No
- Lot Size Acres: 0.35
- Lot Size: 0.0x0.0x0.0
- Co List Office Mls Id: 69760
- Co List Office Phone: 435-755-7080
- Inclusions: Microwave, Range, Window Coverings, Smart Thermostat(s)
- Subdivision Name: CANYON ESTATES SUBDIVISION PHASE 5
- Above Grade Finished Sq Ft: 2476.0
- Architectural Style: Stories: 2
- Carport Y N: No
- Garage Yn: Yes
- New Construction: No
- Property Attached Yn: No
- Building Stories: 2
- Year Built: 2025
- Accessory Dwelling Unit: No
- Primary Bedroom Level: Floor: 2nd
- Special Features: NewHome
- Stories: 2
Interior Features
- Private Spa: No
- Appliances: Microwave
- Other Equipment: Window Coverings
- Accessibility Features: Accessible Kitchen Appliances
- Has Basement: Slab
- Full Bathrooms: 2
- Half Bathrooms: 1
- Total Bedrooms: 4
- Fireplace: No
- Flooring: Carpet
- Interior Amenities: Bath: Primary, Bath: Sep. Tub/Shower, Closet: Walk-In, Den/Office, Disposal, Great Room, Oven: Gas, Range/Oven: Free Stdng., Smart Thermostat(s)
- Living Area: 2476.0
- Window Features: Blinds
Exterior Features
- Lot Features: Curb & Gutter, Road: Paved, Sidewalks, View: Mountain
- Pool Private: No
- Topography: Curb & Gutter, Road: Paved, Sidewalks, Terrain, Flat, View: Mountain
- View: Mountain(s)
- View: Yes
- Waterfront: No
- Home Warranty: Yes
- Construction Type: Stone, Cement Siding
- Direction Faces: South
- Exterior Features: Double Pane Windows, Entry (Foyer), Sliding Glass Doors, Patio: Open
- Patio And Porch Features: Patio: Open
- Property Condition: Blt./Standing
- Roof: Asphalt
Garage/Parking
- Attached Garage: Yes
- Covered Parking Spaces: 4.0
- Garage Spaces: 4.0
- Open Parking: No
- Total Parking Spaces: 4.0
Utilities
- Laundry Features: Electric Dryer Hookup
- Cooling: Central Air
- Cooling Y N: Yes
- Heating: Forced Air, Gas: Central
- Heating Yn: Yes
- Sewer: Sewer: Connected, Sewer: Public
- Utilities: Natural Gas Connected, Electricity Connected, Sewer Connected, Sewer: Public, Water Connected
- Water Source: Irrigation, Irrigation: Pressure, Secondary
Condo/Co-op/Association
- Senior Community: No
- Association: No
Schools
- Elementary School: Canyon
- Junior High Dist: Cache
- High School: Mountain Crest
- Middle Or Junior School: South Cache
Lot Info
- Current Use: Single Family
- Lot Size Sq Ft: 15246.0
- Parcel #: 01-158-0068
- Zoning Description: RES
- Zoning: Single-Family
- ResoLotSizeUnits: Acres
Tax Info
- Tax Annual Amount: 1.0
Home Values in the Area
Average Home Value in this Area
Tax History
| Year | Tax Paid | Tax Assessment Tax Assessment Total Assessment is a certain percentage of the fair market value that is determined by local assessors to be the total taxable value of land and additions on the property. | Land | Improvement |
|---|---|---|---|---|
| 2024 | $1,007 | $135,000 | $135,000 | $0 |
| 2023 | $12 | $150,000 | $150,000 | $0 |
Property History
| Date | Event | Price | Change | Sq Ft Price |
|---|---|---|---|---|
| 05/27/2025 05/27/25 | Price Changed | $569,900 | -0.9% | $230 / Sq Ft |
| 05/19/2025 05/19/25 | Price Changed | $574,900 | -0.9% | $232 / Sq Ft |
| 05/07/2025 05/07/25 | Price Changed | $579,900 | -0.9% | $234 / Sq Ft |
| 04/25/2025 04/25/25 | Price Changed | $584,900 | -1.7% | $236 / Sq Ft |
| 03/25/2025 03/25/25 | Price Changed | $594,900 | -1.3% | $240 / Sq Ft |
| 01/02/2025 01/02/25 | For Sale | $602,900 | -- | $243 / Sq Ft |
Purchase History
| Date | Type | Sale Price | Title Company |
|---|---|---|---|
| Warranty Deed | -- | None Listed On Document |
Mortgage History
| Date | Status | Loan Amount | Loan Type |
|---|---|---|---|
| Open | $600,000 | New Conventional |
Similar Homes in Hyrum, UT
Source: UtahRealEstate.com
MLS Number: 2057086
APN: 01-158-0068
