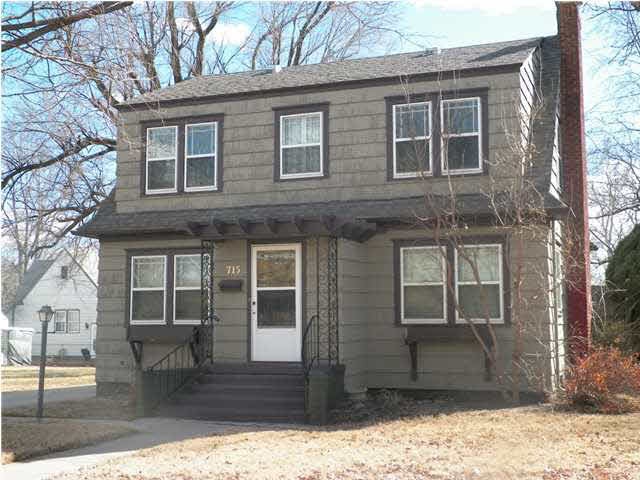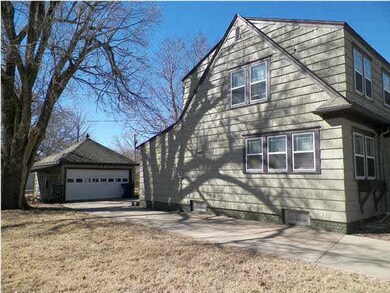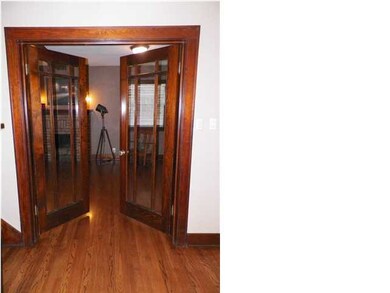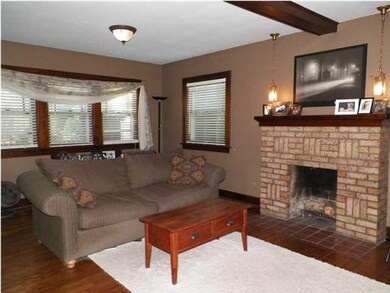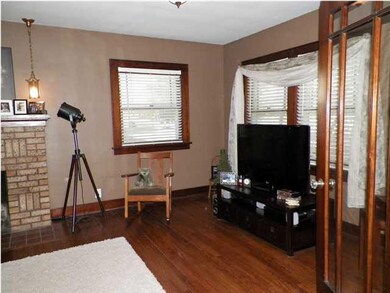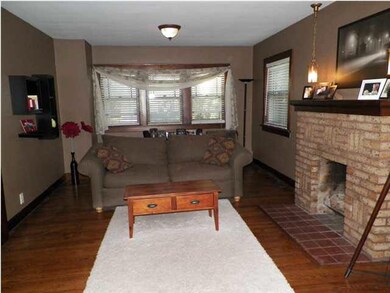
715 E 6th St Newton, KS 67114
Highlights
- Deck
- Wood Flooring
- 2 Car Detached Garage
- Traditional Architecture
- Formal Dining Room
- 1-minute walk to Roosevelt Park
About This Home
As of September 2019ABSOLUTELY DARLING! This charming two story is across the street from Roosevelt Park and just blocks to elementary and middle school. Exterior painted last fall. Newer roof and mechanicals. Oversized deck and two car garage. Interior is perfect and move in ready. Hardwood floors on main level professionally finished. Newly added breakfast nook addition to the kitchen with wonderful windows and access to the deck. Kitchen comes with all appliances and half bath. Home retains original woodwork, open bannister, French doors and MORE! Fireplace too. Backyard is fully fenced. Main floor curtains do not stay but seller will leave curtain rods.
Last Agent to Sell the Property
Berkshire Hathaway PenFed Realty License #00053704 Listed on: 03/12/2014
Last Buyer's Agent
MARY HOPKINS
J.P. Weigand & Sons License #BR00045796
Home Details
Home Type
- Single Family
Est. Annual Taxes
- $1,821
Year Built
- Built in 1929
Lot Details
- Chain Link Fence
Home Design
- Traditional Architecture
- Frame Construction
- Composition Roof
Interior Spaces
- 3 Bedrooms
- 1,652 Sq Ft Home
- 2-Story Property
- Built-In Desk
- Ceiling Fan
- Wood Burning Fireplace
- Attached Fireplace Door
- Window Treatments
- Formal Dining Room
- Wood Flooring
Kitchen
- Breakfast Bar
- Oven or Range
- Plumbed For Gas In Kitchen
- Electric Cooktop
- Dishwasher
- Disposal
Unfinished Basement
- Basement Fills Entire Space Under The House
- Laundry in Basement
Home Security
- Storm Windows
- Storm Doors
Parking
- 2 Car Detached Garage
- Carport
Outdoor Features
- Deck
- Rain Gutters
Schools
- Slate Creek Elementary School
- Chisholm Middle School
- Newton High School
Utilities
- Forced Air Heating and Cooling System
- Heating System Uses Gas
Community Details
- Community Playground
Ownership History
Purchase Details
Home Financials for this Owner
Home Financials are based on the most recent Mortgage that was taken out on this home.Similar Homes in Newton, KS
Home Values in the Area
Average Home Value in this Area
Purchase History
| Date | Type | Sale Price | Title Company |
|---|---|---|---|
| Warranty Deed | $131,500 | -- |
Property History
| Date | Event | Price | Change | Sq Ft Price |
|---|---|---|---|---|
| 09/09/2019 09/09/19 | Sold | -- | -- | -- |
| 08/07/2019 08/07/19 | Pending | -- | -- | -- |
| 07/31/2019 07/31/19 | For Sale | $129,500 | +7.9% | $78 / Sq Ft |
| 05/23/2014 05/23/14 | Sold | -- | -- | -- |
| 04/07/2014 04/07/14 | Pending | -- | -- | -- |
| 03/12/2014 03/12/14 | For Sale | $120,000 | -- | $73 / Sq Ft |
Tax History Compared to Growth
Tax History
| Year | Tax Paid | Tax Assessment Tax Assessment Total Assessment is a certain percentage of the fair market value that is determined by local assessors to be the total taxable value of land and additions on the property. | Land | Improvement |
|---|---|---|---|---|
| 2025 | $3,390 | $19,573 | $941 | $18,632 |
| 2024 | $3,390 | $19,769 | $941 | $18,828 |
| 2023 | $3,164 | $17,929 | $941 | $16,988 |
| 2022 | $2,742 | $15,664 | $941 | $14,723 |
| 2021 | $2,472 | $14,640 | $941 | $13,699 |
| 2020 | $2,390 | $14,283 | $941 | $13,342 |
| 2019 | $2,143 | $12,835 | $941 | $11,894 |
| 2018 | $2,156 | $12,716 | $941 | $11,775 |
| 2017 | $2,219 | $13,333 | $941 | $12,392 |
| 2016 | $2,164 | $13,333 | $941 | $12,392 |
| 2015 | $2,121 | $13,685 | $941 | $12,744 |
| 2014 | $1,822 | $12,167 | $941 | $11,226 |
Agents Affiliated with this Home
-
Robin Metzler

Seller's Agent in 2019
Robin Metzler
Berkshire Hathaway PenFed Realty
(316) 288-9155
190 in this area
248 Total Sales
-
Stephanie Fondren

Buyer's Agent in 2019
Stephanie Fondren
Nikkel and Associates
(316) 807-0220
9 in this area
119 Total Sales
-
M
Buyer's Agent in 2014
MARY HOPKINS
J.P. Weigand & Sons
Map
Source: South Central Kansas MLS
MLS Number: 364042
APN: 095-16-0-30-09-002.00-0
