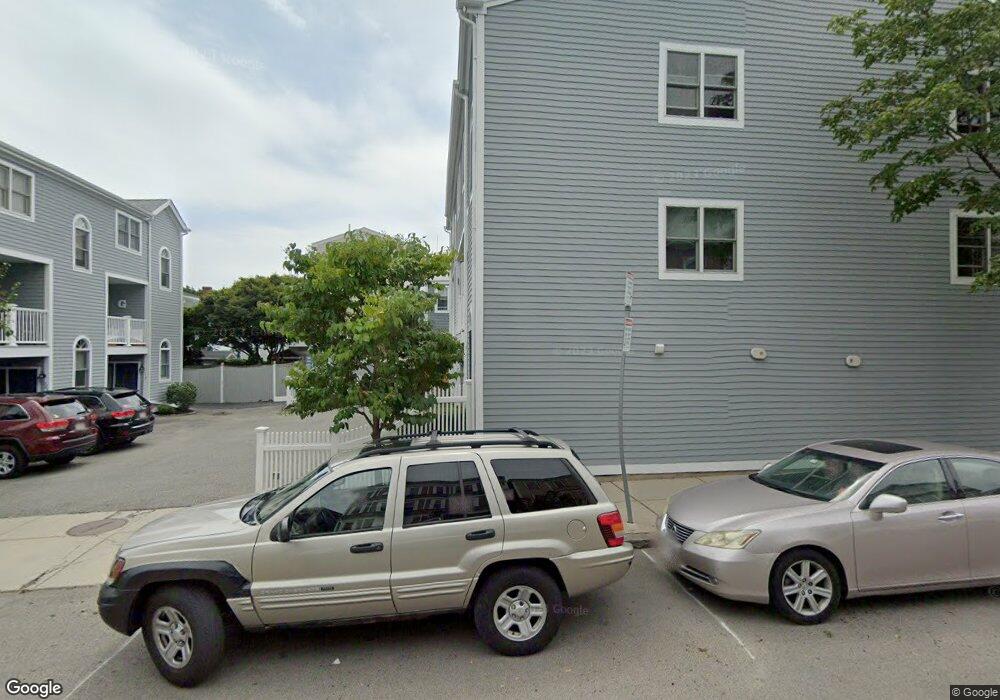715 E 7th St Unit 5 Boston, MA 02127
South Boston Neighborhood
4
Beds
3
Baths
1,834
Sq Ft
1,742
Sq Ft Lot
About This Home
This home is located at 715 E 7th St Unit 5, Boston, MA 02127. 715 E 7th St Unit 5 is a home located in Suffolk County with nearby schools including South Boston Catholic Academy, Gate of Heaven Elementary School, and St Peter Academy.
Create a Home Valuation Report for This Property
The Home Valuation Report is an in-depth analysis detailing your home's value as well as a comparison with similar homes in the area
Home Values in the Area
Average Home Value in this Area
Map
Nearby Homes
- 697 E 6th St Unit 3
- 722 E 6th St
- 137 N St Unit 3
- 722 E 5th St Unit TH
- 786 E 6th St Unit 788
- 151 L St
- 309-311 Emerson St Unit 8
- 309 Emerson St Unit 14
- 840 E 4th St Unit 1
- 594 E 7th St
- 746 E 4th St
- 33 Lennon Ct Unit 39
- 404R K St (Spot 4)
- 400-R K Unit 17
- 400-R K Unit 15
- 838 E Broadway Unit 7
- 885 E Broadway
- 317 K St
- 901 E Broadway Unit 1
- 653-R E 3rd St
- 713 E 7th St Unit 725
- 713 E 7th St Unit 725
- 713 E 7th St Unit 725
- 713 E 7th St Unit 725
- 713 E 7th St Unit 725
- 713 E 7th St Unit 725
- 713 E 7th St Unit 715
- 715 E 7th St
- 713 E 7th St Unit 5
- 717 E 7th St Unit 1
- 711 E 7th St
- 711 E 7th St
- 711 E 7th St Unit 1
- 6 Bantry Way
- 4 Bantry Way
- 7 Bantry Way
- 7 Bantry Way Unit 2
- 7 Bantry Way Unit 1
- 179 N St
- 179 N St Unit 1
