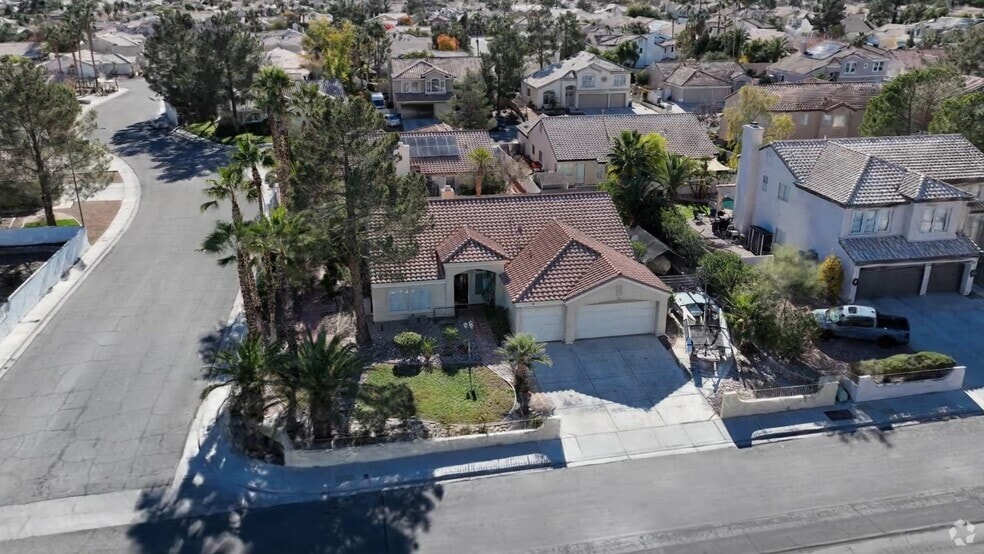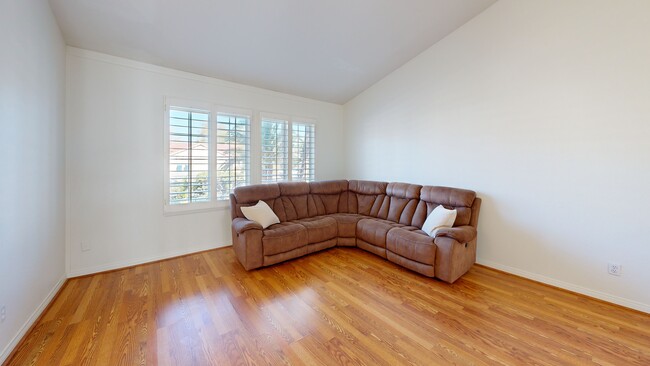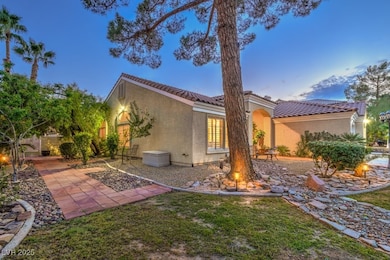
$685,000
- 2 Beds
- 2.5 Baths
- 2,084 Sq Ft
- 10551 Mandarino Ave
- Las Vegas, NV
SIENA STUNNER*This is the home you've been waiting for! Almost 2100 square feet of living space within walking distance to the spectacular 16,000 sq ft fitness/rec center in guard-gated Siena*Open concept floor plan PLUS unparalleled backyard with over the top landscaping: trees, shrubs, grass and patio*This home has it all-- formal living room with huge windows overlooking stunning backyard,
Francesca Gilbert BHHS Nevada Properties





