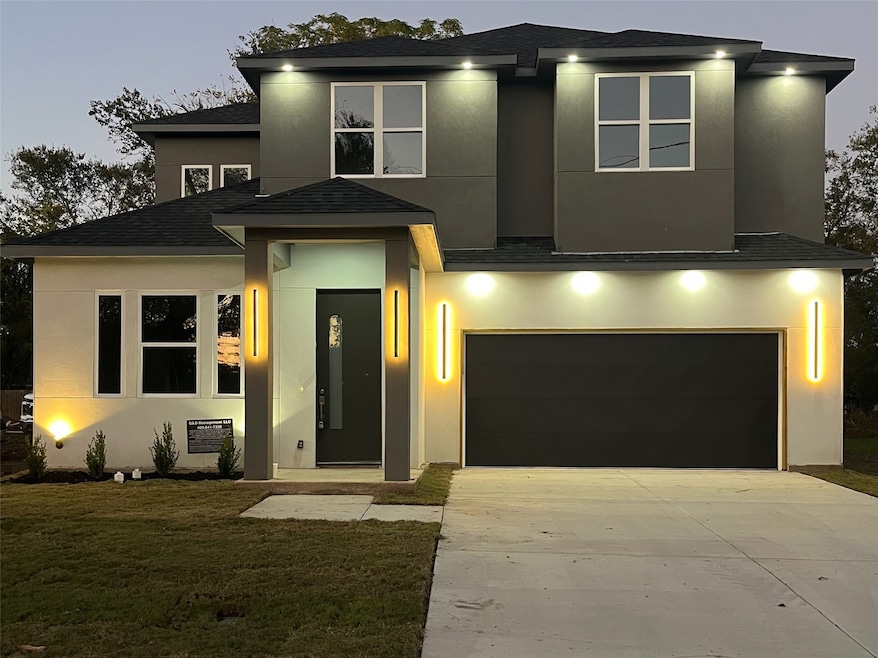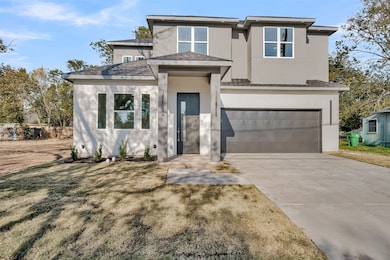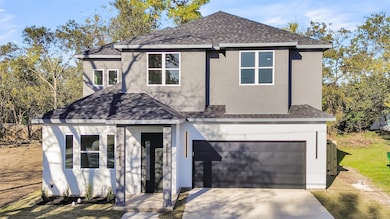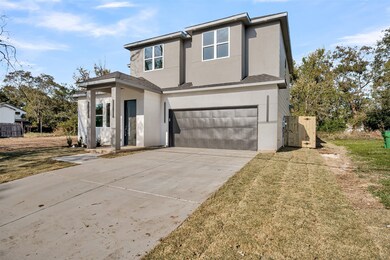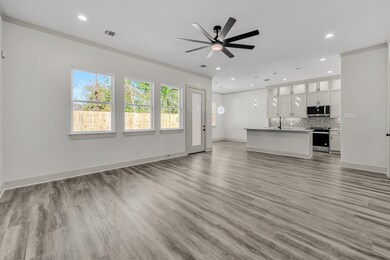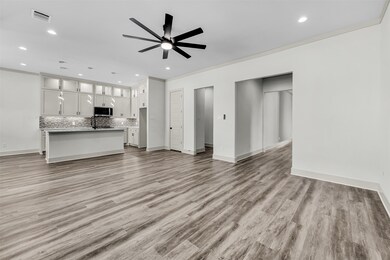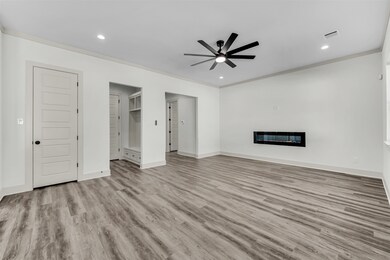715 E Jefferson St Waxahachie, TX 75165
Estimated payment $2,211/month
Highlights
- Open Floorplan
- Covered Patio or Porch
- Eat-In Kitchen
- Contemporary Architecture
- 2 Car Attached Garage
- 4-minute walk to Rogers Spring Branch Park
About This Home
Stunning New Construction – Modern Luxury Minutes from Downtown
Discover this beautifully designed move-in ready two-story home that blends modern elegance with functional living. The eye-catching two-tone stucco exterior features stylish lighting accents, including under and uplighting, creating incredible curb appeal day or night.
Inside, you’ll find 4 spacious bedrooms, 2.5 baths, and two living areas with an open, light-filled layout. The downstairs flex room can easily serve as a home office or guest space. Gorgeous hardwood floors run throughout, complemented by a rod-iron stair banister with built-in stair lighting. Enjoy cozy evenings by the electric fireplace surrounded by contemporary finishes and designer lighting fixtures.
The gourmet kitchen is a chef’s dream—featuring sleek white cabinetry with black hardware, glass backsplash, Corian countertops, and a large island with seating and pendant lighting. Stainless steel appliances, a black double sink, and under-cabinet lighting complete the look of this modern showpiece.
Retreat to the luxurious primary suite with a spa-inspired bath offering a floating tub, oversized walk-in shower, dual vanities, and a large custom walk-in closet with built-in organization. Each bedroom is oversized and includes ceiling fans for year-round comfort.
Additional highlights include a separate laundry room, convenient mud station off the garage, fenced backyard, and energy-efficient features throughout. Located in a quiet, quaint neighborhood just minutes from downtown, this home offers modern style, thoughtful details, and unbeatable convenience—ready for you to call home.
Home Details
Home Type
- Single Family
Est. Annual Taxes
- $1,231
Year Built
- Built in 2025
Lot Details
- 5,009 Sq Ft Lot
- Wood Fence
- Landscaped
- Few Trees
Parking
- 2 Car Attached Garage
- Front Facing Garage
Home Design
- Contemporary Architecture
- Slab Foundation
- Frame Construction
- Shingle Roof
- Composition Roof
- Stucco
Interior Spaces
- 2,238 Sq Ft Home
- 2-Story Property
- Open Floorplan
- Ceiling Fan
- Decorative Lighting
- Pendant Lighting
- Electric Fireplace
- Laundry Room
Kitchen
- Eat-In Kitchen
- Electric Range
- Microwave
- Dishwasher
- Kitchen Island
- Disposal
Flooring
- Ceramic Tile
- Luxury Vinyl Plank Tile
Bedrooms and Bathrooms
- 4 Bedrooms
- Walk-In Closet
- Double Vanity
Home Security
- Home Security System
- Fire and Smoke Detector
Outdoor Features
- Covered Patio or Porch
Schools
- Oliver Clift Elementary School
- Waxahachie High School
Utilities
- Central Heating and Cooling System
- Vented Exhaust Fan
- High Speed Internet
- Cable TV Available
Community Details
- Fairview Subdivision
Listing and Financial Details
- Tax Lot 51
- Assessor Parcel Number 173228
Map
Home Values in the Area
Average Home Value in this Area
Tax History
| Year | Tax Paid | Tax Assessment Tax Assessment Total Assessment is a certain percentage of the fair market value that is determined by local assessors to be the total taxable value of land and additions on the property. | Land | Improvement |
|---|---|---|---|---|
| 2025 | $1,129 | $60,000 | $60,000 | -- |
| 2024 | $1,129 | $55,000 | $55,000 | -- |
| 2023 | $1,129 | $55,000 | $55,000 | $0 |
| 2022 | $676 | $30,000 | $30,000 | $0 |
| 2021 | $527 | $22,500 | $22,500 | $0 |
| 2020 | $561 | $22,500 | $22,500 | $0 |
| 2019 | $391 | $15,000 | $0 | $0 |
| 2018 | $234 | $9,000 | $9,000 | $0 |
| 2017 | $106 | $4,000 | $4,000 | $0 |
| 2016 | $106 | $4,000 | $4,000 | $0 |
| 2015 | $76 | $4,000 | $4,000 | $0 |
| 2014 | $76 | $3,000 | $0 | $0 |
Property History
| Date | Event | Price | List to Sale | Price per Sq Ft | Prior Sale |
|---|---|---|---|---|---|
| 11/10/2025 11/10/25 | For Sale | $400,000 | +716.3% | $179 / Sq Ft | |
| 10/30/2024 10/30/24 | Sold | -- | -- | -- | View Prior Sale |
| 09/07/2024 09/07/24 | Price Changed | $49,000 | -10.7% | -- | |
| 08/24/2024 08/24/24 | For Sale | $54,900 | -- | -- |
Purchase History
| Date | Type | Sale Price | Title Company |
|---|---|---|---|
| Warranty Deed | -- | Independence Title | |
| Warranty Deed | -- | None Available | |
| Vendors Lien | -- | None Available | |
| Interfamily Deed Transfer | -- | None Available |
Mortgage History
| Date | Status | Loan Amount | Loan Type |
|---|---|---|---|
| Previous Owner | $6,750 | Purchase Money Mortgage |
Source: North Texas Real Estate Information Systems (NTREIS)
MLS Number: 21108812
APN: 173228
- 1400 E Jefferson St
- 606 E Jefferson St
- 701 Dr Martin Luther King jr Blvd
- 0 N Young St
- 205 Fairview Ave
- 615 Dr Martin Luther King jr Blvd
- 807 Dr Martin Luther King jr Blvd
- 611 Dr Martin Luther King jr Blvd
- 101 S Getzendaner St
- 101 Will St
- 125 N Aiken St
- 1104 E Jefferson St
- 301 Henry St
- 126 Stephens St
- 1200 Dr Martin Luther King jr Blvd
- TBD Jarrett St
- 112 Ryburn St
- 109 Bateman St
- 1302 Dr Martin Luther King jr Blvd
- 102 Jarrett St
- 309 Gravel St
- 206 Perry Ave
- 408 Dr Martin Luther King jr Blvd Unit 402
- 408 Dr Martin Luther King jr Blvd Unit 401
- 408 Dr Martin Luther King jr Blvd Unit 203
- 408 Dr Martin Luther King jr Blvd Unit 105
- 126 Stephens St
- 112 Ryburn St
- 721 Perry Ave Unit ID1324866P
- 420 W Franklin St Unit 6
- 420 W Franklin St Unit 15
- 240 Parks School House Rd
- 526 Clearlake Dr
- 1014 S Rogers St Unit 2
- 1016 S Rogers St
- 539 Clearlake Dr
- 622 Brenna Rd
- 129 Park Hills Dr
- 618 Oliver Ln
- 133 Park Hills Dr
