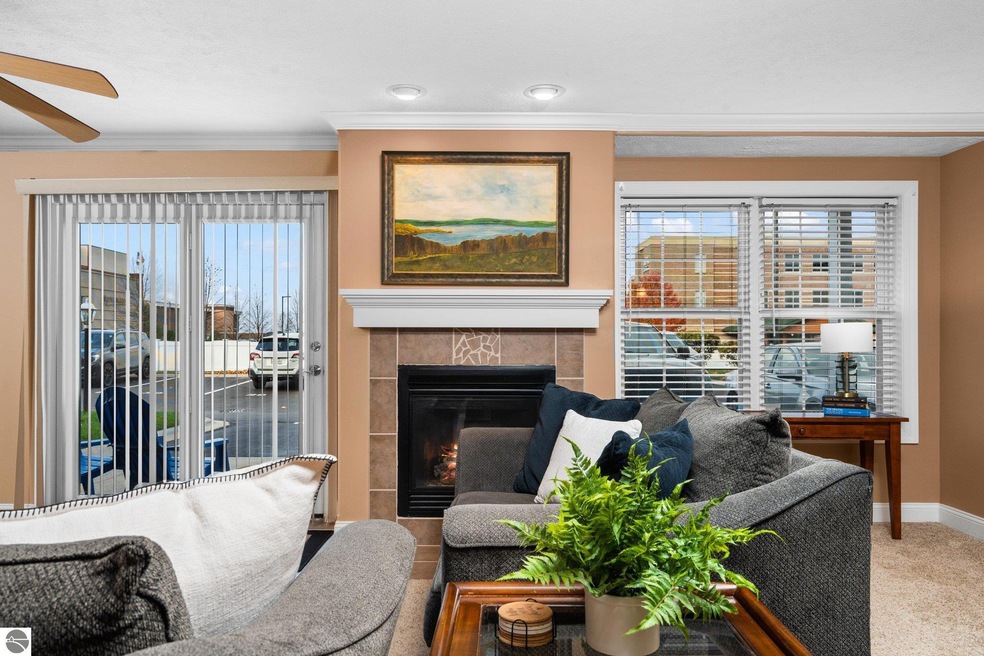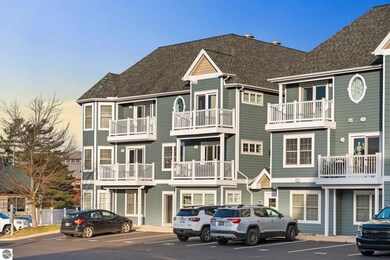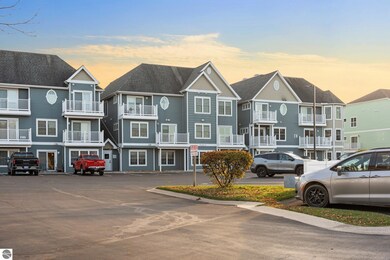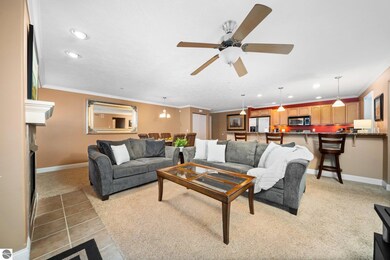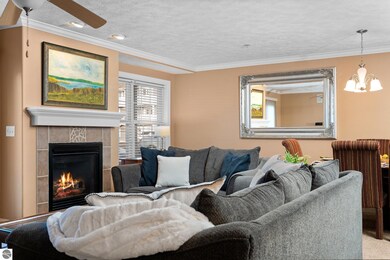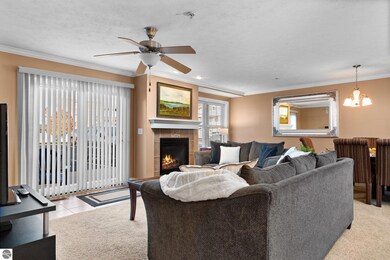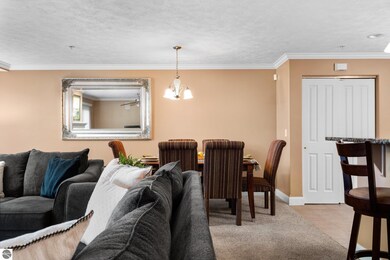
715 E State St Unit 23 Traverse City, MI 49686
Oak Park NeighborhoodHighlights
- Bay View
- Jetted Tub in Primary Bathroom
- Great Room
- Central High School Rated A-
- Ground Level Unit
- 2-minute walk to F and M Park
About This Home
As of August 2024This beautiful, main floor, single level living condo, in the heart of the city, offers all of the best that Traverse City has to offer. Walk or bike to shopping, restaurants, music and the beaches of West Bay! This open concept layout boasts a view of the water with F&M park and the TART Trail just outside your door. Nightly and weekly rentals are allowed; making it not only a wonderful get away for yourself, but has a successful rental history which adds to the opportunity this condo offers. The central location makes it an ideal year round location. Patio time in the summer and a cozy fire in the winter months. Don't miss out on this fabulous property!
Last Agent to Sell the Property
Five Star Real Estate - Front St TC License #6501379978 Listed on: 11/05/2023
Last Buyer's Agent
Non Member Office
NON-MLS MEMBER OFFICE
Home Details
Home Type
- Single Family
Est. Annual Taxes
- $6,362
Year Built
- Built in 2005
Lot Details
- Sprinkler System
- The community has rules related to zoning restrictions
HOA Fees
- $223 Monthly HOA Fees
Home Design
- Slab Foundation
- Fire Rated Drywall
- Frame Construction
- Asphalt Roof
- Cement Board or Planked
Interior Spaces
- 1,170 Sq Ft Home
- 1-Story Property
- Ceiling Fan
- Gas Fireplace
- Drapes & Rods
- Blinds
- Great Room
- Bay Views
Kitchen
- Oven or Range
- <<microwave>>
- Dishwasher
- Disposal
Bedrooms and Bathrooms
- 2 Bedrooms
- 2 Full Bathrooms
- Jetted Tub in Primary Bathroom
Laundry
- Dryer
- Washer
Utilities
- Forced Air Heating and Cooling System
- Natural Gas Water Heater
- Cable TV Available
Additional Features
- Stepless Entry
- Patio
- Ground Level Unit
Community Details
- Association fees include trash removal, snow removal, lawn care, exterior maintenance
- Bay Park Community
Ownership History
Purchase Details
Similar Homes in Traverse City, MI
Home Values in the Area
Average Home Value in this Area
Purchase History
| Date | Type | Sale Price | Title Company |
|---|---|---|---|
| Deed | $220,000 | -- |
Property History
| Date | Event | Price | Change | Sq Ft Price |
|---|---|---|---|---|
| 08/22/2024 08/22/24 | Sold | $475,000 | -6.7% | $406 / Sq Ft |
| 07/09/2024 07/09/24 | Price Changed | $509,000 | -5.7% | $435 / Sq Ft |
| 06/13/2024 06/13/24 | Price Changed | $539,900 | -1.8% | $461 / Sq Ft |
| 11/05/2023 11/05/23 | For Sale | $549,900 | -- | $470 / Sq Ft |
Tax History Compared to Growth
Tax History
| Year | Tax Paid | Tax Assessment Tax Assessment Total Assessment is a certain percentage of the fair market value that is determined by local assessors to be the total taxable value of land and additions on the property. | Land | Improvement |
|---|---|---|---|---|
| 2025 | $6,362 | $233,300 | $0 | $0 |
| 2024 | $5,877 | $203,700 | $0 | $0 |
| 2023 | $5,514 | $171,800 | $0 | $0 |
| 2022 | $5,690 | $177,800 | $0 | $0 |
| 2021 | $5,552 | $171,800 | $0 | $0 |
| 2020 | $5,492 | $166,100 | $0 | $0 |
| 2019 | $5,446 | $158,800 | $0 | $0 |
| 2018 | $5,329 | $140,200 | $0 | $0 |
| 2017 | -- | $132,600 | $0 | $0 |
| 2016 | -- | $112,600 | $0 | $0 |
| 2014 | -- | $109,500 | $0 | $0 |
| 2012 | -- | $105,600 | $0 | $0 |
Agents Affiliated with this Home
-
Elizabeth Hunter Placek

Seller's Agent in 2024
Elizabeth Hunter Placek
Five Star Real Estate - Front St TC
(313) 909-0659
1 in this area
57 Total Sales
-
N
Buyer's Agent in 2024
Non Member Office
NON-MLS MEMBER OFFICE
Map
Source: Northern Great Lakes REALTORS® MLS
MLS Number: 1917357
APN: 51-481-001-23
- 715 E State St Unit 28
- 546 Webster St
- 704 Webster St
- 412 Franklin St
- 524 Webster St
- 619 E Eighth St Unit 2
- 204 Boardman Ave Unit 2
- 526 E Eighth St
- 841 E Front St
- (Unit 211) 330 E State St Unit 211
- (Unit 209) 330 E State St Unit 209
- (Unit 302) 330 E State St Unit 302
- (Unit 308) 330 E State St Unit 308
- (Unit 304) 330 E State St Unit 304
- (Unit 305) 330 E State St Unit 305
- (Unit 204) 330 E State St Unit 204
- (Unit 310) 330 E State St Unit 310
- (Unit 207) 330 E State St Unit 207
- (Unit 303) 330 E State St Unit 303
- (Unit 201) 330 E State St Unit 201
