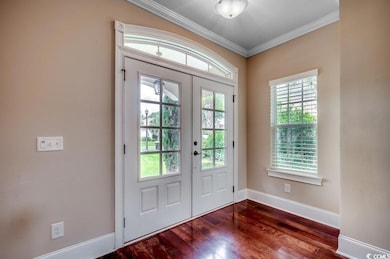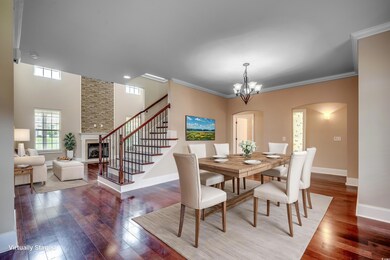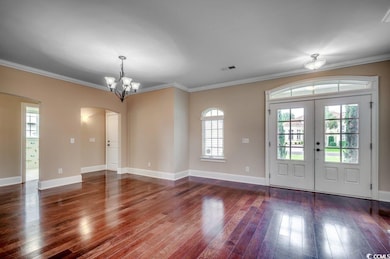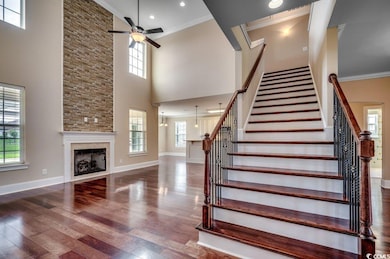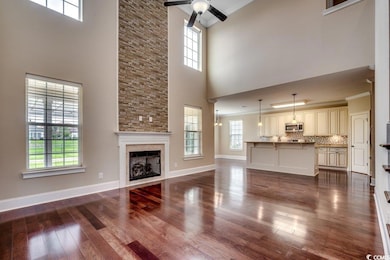
715 Edgecreek Dr Myrtle Beach, SC 29579
Pine Island NeighborhoodHighlights
- Boat Ramp
- Lake On Lot
- Clubhouse
- River Oaks Elementary School Rated A
- Gated Community
- Traditional Architecture
About This Home
As of March 2025Upon entering this like new 4 BD/3.5 BA home located on a pond lot in the boat friendly, gated community of The Bluffs on the Waterway, you are greeted with a beautiful staircase and formal dining area. The great room has high ceilings, a gas fireplace with an open floor plan to the kitchen that is great for entertainment purposes. The kitchen has a walk-in pantry, granite counter tops, stainless steel appliances, a breakfast bar and breakfast nook. The Master Suite is located on the 1st floor and has a tray ceiling, large walk-in closet with custom built shelving, travertine flooring in the bath with a soaking tub and walk-in shower. Upstairs you will find 3 Bedrooms and 2 Baths. One of the bedrooms upstairs is a en-suite. There are 2 HVAC systems. Hardwood flooring throughout except in the wet areas, where there is tile. Outside you will find an extended patio with a pergola overlooking the backyard and the pond. There is also a second seating area in the middle of the backyard with pavers. Additional amenities include a clubhouse, community pool, tennis courts, a children’s playground area and is conveniently located to all Myrtle Beach has to offer. The owners used this exclusively as a part time residence. Schedule your showing today. Motivated seller, bring offers!!
Last Agent to Sell the Property
Sansbury Butler Properties License #25451 Listed on: 08/01/2024
Home Details
Home Type
- Single Family
Est. Annual Taxes
- $6,152
Year Built
- Built in 2015
Lot Details
- 9,583 Sq Ft Lot
- Fenced
- Rectangular Lot
- Property is zoned PDD
HOA Fees
- $134 Monthly HOA Fees
Parking
- 2 Car Attached Garage
- Garage Door Opener
Home Design
- Traditional Architecture
- Bi-Level Home
- Slab Foundation
- Stucco
- Tile
Interior Spaces
- 2,546 Sq Ft Home
- Ceiling Fan
- Entrance Foyer
- Family Room with Fireplace
- Formal Dining Room
- Fire and Smoke Detector
Kitchen
- Breakfast Area or Nook
- Breakfast Bar
- Range<<rangeHoodToken>>
- <<microwave>>
- Dishwasher
- Stainless Steel Appliances
- Kitchen Island
- Solid Surface Countertops
- Disposal
Bedrooms and Bathrooms
- 4 Bedrooms
- Main Floor Bedroom
- Split Bedroom Floorplan
- Bathroom on Main Level
Laundry
- Laundry Room
- Washer and Dryer Hookup
Outdoor Features
- Lake On Lot
- Patio
- Front Porch
Location
- Outside City Limits
Schools
- River Oaks Elementary School
- Ocean Bay Middle School
- Carolina Forest High School
Utilities
- Central Heating and Cooling System
- Water Heater
Community Details
Overview
- Association fees include electric common, pool service, landscape/lawn, insurance, manager, common maint/repair, recreation facilities, legal and accounting
- The community has rules related to fencing
- Intracoastal Waterway Community
Recreation
- Boat Ramp
- Boat Dock
- Tennis Courts
- Community Pool
Additional Features
- Clubhouse
- Gated Community
Ownership History
Purchase Details
Home Financials for this Owner
Home Financials are based on the most recent Mortgage that was taken out on this home.Purchase Details
Home Financials for this Owner
Home Financials are based on the most recent Mortgage that was taken out on this home.Purchase Details
Purchase Details
Purchase Details
Purchase Details
Similar Homes in Myrtle Beach, SC
Home Values in the Area
Average Home Value in this Area
Purchase History
| Date | Type | Sale Price | Title Company |
|---|---|---|---|
| Warranty Deed | $590,000 | -- | |
| Deed | $380,000 | -- | |
| Interfamily Deed Transfer | -- | -- | |
| Deed | -- | -- | |
| Warranty Deed | $123,500 | -- | |
| Deed | $82,880 | -- |
Property History
| Date | Event | Price | Change | Sq Ft Price |
|---|---|---|---|---|
| 03/28/2025 03/28/25 | Sold | $590,000 | -1.7% | $232 / Sq Ft |
| 02/24/2025 02/24/25 | Price Changed | $599,900 | -7.7% | $236 / Sq Ft |
| 01/04/2025 01/04/25 | Price Changed | $649,900 | -6.9% | $255 / Sq Ft |
| 10/23/2024 10/23/24 | Price Changed | $698,000 | -6.9% | $274 / Sq Ft |
| 10/18/2024 10/18/24 | Price Changed | $749,900 | +28.2% | $295 / Sq Ft |
| 10/18/2024 10/18/24 | Price Changed | $585,000 | -22.0% | $230 / Sq Ft |
| 10/01/2024 10/01/24 | Price Changed | $749,900 | -5.1% | $295 / Sq Ft |
| 08/01/2024 08/01/24 | For Sale | $789,900 | +107.9% | $310 / Sq Ft |
| 05/13/2015 05/13/15 | Sold | $380,000 | -4.8% | $149 / Sq Ft |
| 04/01/2015 04/01/15 | Pending | -- | -- | -- |
| 10/16/2014 10/16/14 | For Sale | $399,000 | -- | $156 / Sq Ft |
Tax History Compared to Growth
Tax History
| Year | Tax Paid | Tax Assessment Tax Assessment Total Assessment is a certain percentage of the fair market value that is determined by local assessors to be the total taxable value of land and additions on the property. | Land | Improvement |
|---|---|---|---|---|
| 2024 | $6,152 | $26,229 | $5,964 | $20,265 |
| 2023 | $6,152 | $26,229 | $5,964 | $20,265 |
| 2021 | $5,669 | $26,334 | $6,066 | $20,268 |
| 2020 | $5,424 | $26,334 | $6,066 | $20,268 |
| 2019 | $5,424 | $26,334 | $6,066 | $20,268 |
| 2018 | $0 | $22,808 | $2,720 | $20,088 |
| 2017 | $0 | $22,808 | $2,720 | $20,088 |
| 2016 | -- | $22,502 | $2,720 | $19,782 |
| 2015 | $4,232 | $19,868 | $2,720 | $17,148 |
| 2014 | $565 | $2,720 | $2,720 | $0 |
Agents Affiliated with this Home
-
Kevin Sansbury

Seller's Agent in 2025
Kevin Sansbury
Sansbury Butler Properties
(843) 457-0212
3 in this area
556 Total Sales
-
Shonda Cooper

Seller Co-Listing Agent in 2025
Shonda Cooper
Sansbury Butler Properties
(843) 254-2984
1 in this area
413 Total Sales
-
Elina Walls

Buyer's Agent in 2025
Elina Walls
Century 21 Palms Realty
(843) 446-7637
1 in this area
21 Total Sales
-
Davis & Hodges Team

Seller's Agent in 2015
Davis & Hodges Team
CB Sea Coast Advantage CF
(843) 997-6664
19 in this area
422 Total Sales
Map
Source: Coastal Carolinas Association of REALTORS®
MLS Number: 2418118
APN: 42003040100
- 7041 Turtle Cove Dr
- 234 Avenue of the Palms
- 898 Bluffview Dr
- 631 Edgecreek Dr
- 1348 Rue de Jean Ave
- 202 Avenue of the Palms Unit The Bluffs On The Wa
- 616 Edgecreek Dr
- 813 Bluffview Dr
- 194 Avenue of the Palms
- 1210 E Isle of Palms Ave
- 3149 Marsh Island Dr
- 493 W Palms Dr
- 496 W Palms Dr
- 973 Crystal Water Way
- 969 Crystal Water Way
- 966 Crystal Water Way
- 209 Bouquets Green Way
- 9022 Belvidere Dr Unit Lot 647
- 1391 Rue de Jean Ave
- 853 Bluffview Dr

