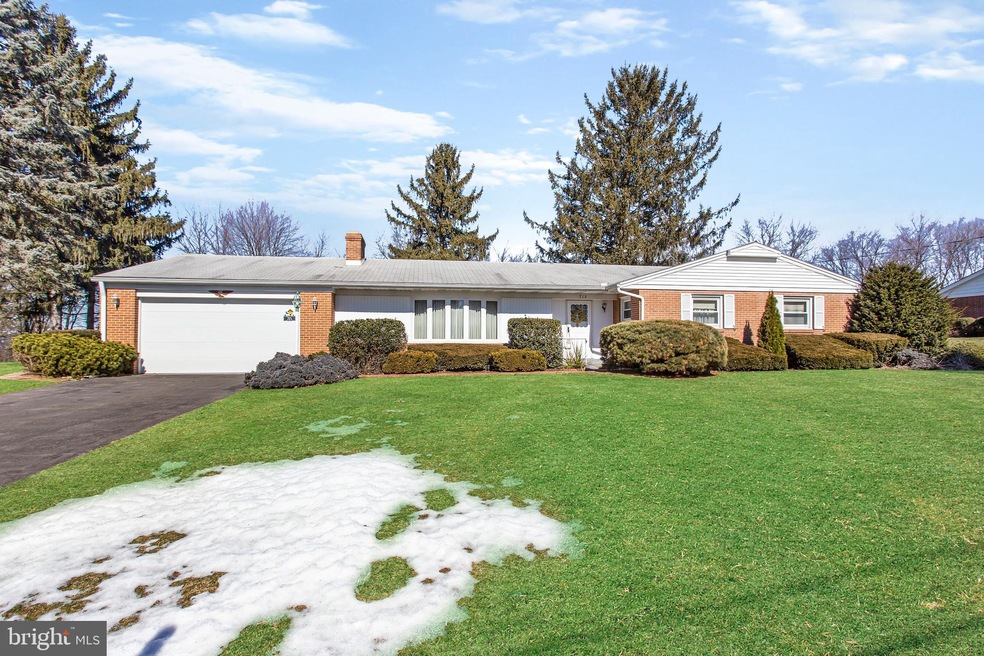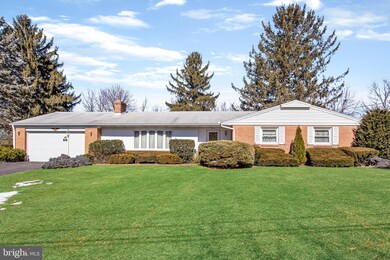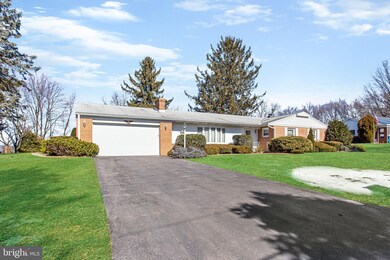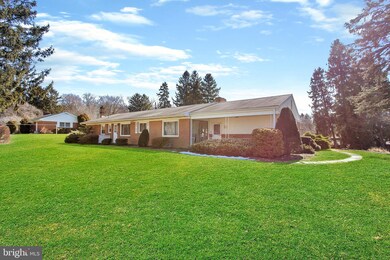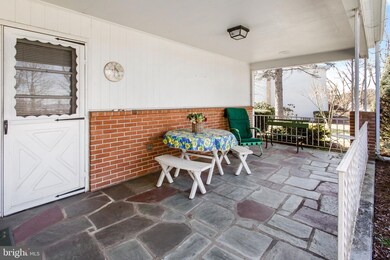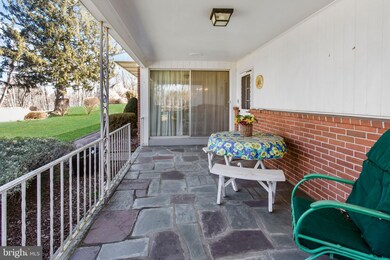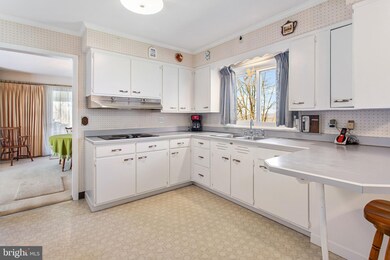
715 Edgewood Ln Mechanicsburg, PA 17055
Upper Allen Township NeighborhoodEstimated Value: $309,000 - $354,369
Highlights
- Recreation Room
- Rambler Architecture
- No HOA
- Mechanicsburg Area Senior High School Rated A-
- Wood Flooring
- Workshop
About This Home
As of April 2021Don't miss this Custom built spacious brick rancher that has been meticulously maintained. This beauty is located in a highly sought after location for easy access to pretty much everything! This home offers a 3 year new furnace and replacement windows throughout. As you enter this home you will fall in love with the beautiful brick wall fireplace, original hardwood flooring under the carpet in the large sunken living room and formal dining room off the open, eat-in kitchen that offers a view of your private backyard and a stone paved covered patio for relaxing and entertaining. There is also 3 bedrooms and 2 full baths that completes the 1st floor. You will be amazed by the finished lower level space as well. A family room and a rec room with a built-in bar, workshop, spacious laundry room and large storage room too. The attached 2 car garage offers attic storage and it is heated! Seller is offering a One Year Home Warranty to the new owners.
Last Listed By
Bonnie Olcus
RE/MAX Quality Service, Inc. License #RS323666 Listed on: 03/04/2021

Home Details
Home Type
- Single Family
Est. Annual Taxes
- $4,269
Year Built
- Built in 1960
Lot Details
- 0.42 Acre Lot
- Back and Front Yard
- Property is in very good condition
Parking
- 2 Car Attached Garage
- Oversized Parking
- Parking Storage or Cabinetry
- Front Facing Garage
- Garage Door Opener
- Driveway
Home Design
- Rambler Architecture
- Brick Exterior Construction
- Asphalt Roof
Interior Spaces
- Property has 1 Level
- Wet Bar
- Ceiling Fan
- Brick Fireplace
- Replacement Windows
- Entrance Foyer
- Family Room
- Living Room
- Dining Room
- Recreation Room
- Workshop
- Storage Room
- Finished Basement
- Basement Fills Entire Space Under The House
Kitchen
- Built-In Oven
- Cooktop
Flooring
- Wood
- Carpet
- Ceramic Tile
Bedrooms and Bathrooms
- 3 Main Level Bedrooms
- En-Suite Primary Bedroom
- 2 Full Bathrooms
Laundry
- Laundry Room
- Laundry on lower level
Outdoor Features
- Patio
Schools
- Mechanicsburg Area High School
Utilities
- Forced Air Heating and Cooling System
- Heating System Uses Oil
- Well
- Oil Water Heater
Community Details
- No Home Owners Association
- Park Hills West Subdivision
Listing and Financial Details
- Home warranty included in the sale of the property
- Assessor Parcel Number 42-26-0245-054
Ownership History
Purchase Details
Home Financials for this Owner
Home Financials are based on the most recent Mortgage that was taken out on this home.Similar Homes in Mechanicsburg, PA
Home Values in the Area
Average Home Value in this Area
Purchase History
| Date | Buyer | Sale Price | Title Company |
|---|---|---|---|
| Scanlan Kristina Lauren | $255,000 | None Available |
Mortgage History
| Date | Status | Borrower | Loan Amount |
|---|---|---|---|
| Open | Scanlan Kristina Lauren | $242,250 |
Property History
| Date | Event | Price | Change | Sq Ft Price |
|---|---|---|---|---|
| 04/20/2021 04/20/21 | Sold | $255,000 | -1.9% | $94 / Sq Ft |
| 03/06/2021 03/06/21 | Pending | -- | -- | -- |
| 03/04/2021 03/04/21 | For Sale | $260,000 | -- | $96 / Sq Ft |
Tax History Compared to Growth
Tax History
| Year | Tax Paid | Tax Assessment Tax Assessment Total Assessment is a certain percentage of the fair market value that is determined by local assessors to be the total taxable value of land and additions on the property. | Land | Improvement |
|---|---|---|---|---|
| 2025 | $4,912 | $223,900 | $59,900 | $164,000 |
| 2024 | $4,734 | $223,900 | $59,900 | $164,000 |
| 2023 | $4,527 | $223,900 | $59,900 | $164,000 |
| 2022 | $4,406 | $223,900 | $59,900 | $164,000 |
| 2021 | $4,269 | $223,900 | $59,900 | $164,000 |
| 2020 | $4,163 | $223,900 | $59,900 | $164,000 |
| 2019 | $4,059 | $223,900 | $59,900 | $164,000 |
| 2018 | $3,989 | $223,900 | $59,900 | $164,000 |
| 2017 | $3,910 | $223,900 | $59,900 | $164,000 |
| 2016 | -- | $223,900 | $59,900 | $164,000 |
| 2015 | -- | $223,900 | $59,900 | $164,000 |
| 2014 | -- | $223,900 | $59,900 | $164,000 |
Agents Affiliated with this Home
-

Seller's Agent in 2021
Bonnie Olcus
RE/MAX
(717) 577-5330
-
BRANDY ZIMMERMAN

Buyer's Agent in 2021
BRANDY ZIMMERMAN
RE/MAX
(717) 856-2723
1 in this area
62 Total Sales
Map
Source: Bright MLS
MLS Number: PACB132476
APN: 42-26-0245-054
- 701 E Winding Hill Rd
- 515 Park Hills Dr
- 581 Smoke House Dr
- 1720 Fairbank Ln
- 1842 Shady Ln
- 1758 Fairbank Ln
- 1761 Shady Ln
- Lot #V-15 Tolman St
- 5110 Maple Leaf Ct
- 1771 Shady Ln
- 1689 Haralson Dr
- 406 Ricky Rd
- 1779 Shady Ln
- 491 Seedling Ct
- 488 Seedling Ct
- 486 Nursery Dr S
- 710 Gladstone Ct
- 1905 Roxbury Ct
- 1901 Roxbury Ct
- 1857 Sansa Dr
- 715 Edgewood Ln
- 713 Edgewood Ln
- 717 Edgewood Ln
- 707 Breezewood Dr
- 705 Breezewood Dr
- 718 Edgewood Ln
- 711 Edgewood Ln
- 703 Breezewood Dr
- 706 Breezewood Dr
- 709 Breezewood Dr
- 625 Wayne Dr
- 623 Wayne Dr
- 725 Edgewood Ln
- 704 Breezewood Dr
- 701 Breezewood Dr
- 621 Wayne Dr
- 712 Breezewood Dr
- 805 Flintlock Ridge Rd
- 711 Breezewood Dr
- 705 Midland Rd
