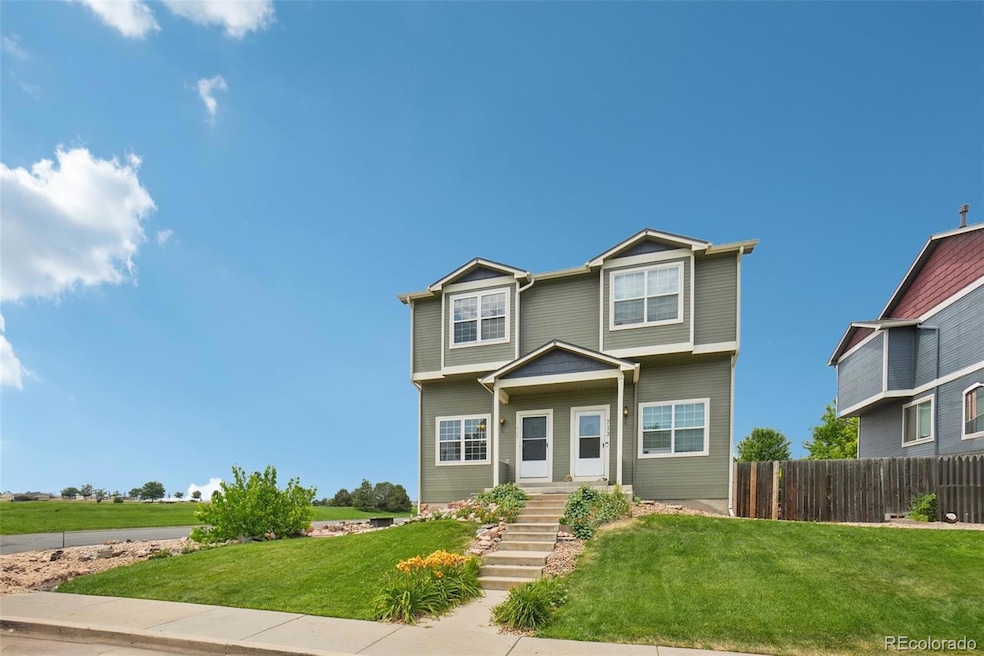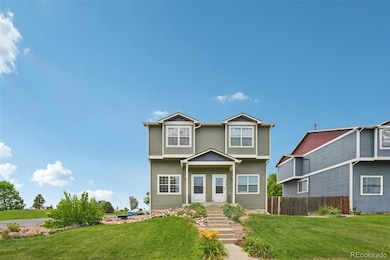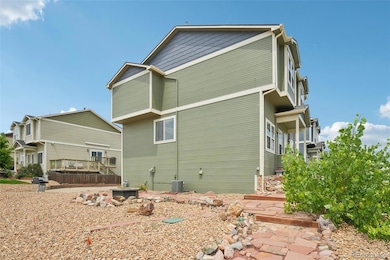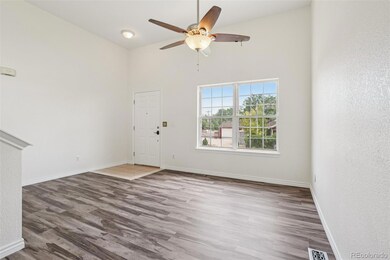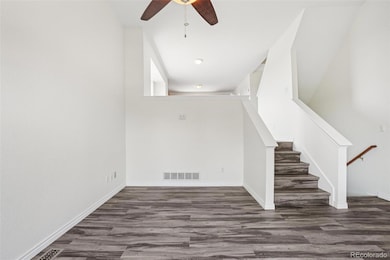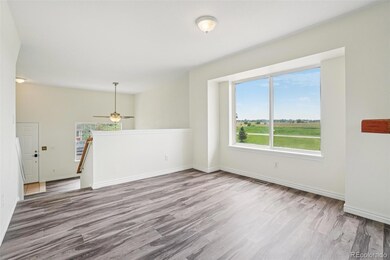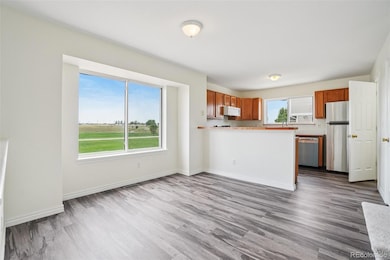715 Elm St Frederick, CO 80530
Estimated payment $2,382/month
Highlights
- Mountain View
- End Unit
- Covered Patio or Porch
- Vaulted Ceiling
- Corner Lot
- 4-minute walk to Crist Park
About This Home
Positioned just steps from the energy of downtown Frederick and adjacent to Centennial Park, this thoughtfully designed townhome offers an ideal blend of convenience and comfort. Take in sweeping mountain vistas while enjoying the walkable lifestyle - with local shops, dining, and community events all within easy reach. Built in 1999, this three-bedroom, two-bathroom residence combines modern functionality with proven quality construction. The efficient 1,474-square-foot layout maximizes living space, enhanced by fresh paint and new carpet throughout. A central air conditioning system has been added ensuring year-round comfort, while the generous corner lot provides expanded outdoor living possibilities with the option to add a deck and have a fenced yard space. The low monthly HOA maintains the lawn watering and mowing. An attached one car garage with additional offstreet parking. New roof and new exterior paint completed in 2023. This end unit has incredible unobstructed mountain views! Schedule your private tour today. No metro tax!
Listing Agent
RE/MAX Elevate Brokerage Phone: 720-375-1255 License #100052711 Listed on: 07/25/2025

Townhouse Details
Home Type
- Townhome
Est. Annual Taxes
- $2,264
Year Built
- Built in 1999
Lot Details
- 3,664 Sq Ft Lot
- End Unit
- 1 Common Wall
- East Facing Home
- Landscaped
- Front Yard Sprinklers
HOA Fees
- $56 Monthly HOA Fees
Parking
- 1 Car Attached Garage
Home Design
- Frame Construction
- Composition Roof
Interior Spaces
- 3-Story Property
- Vaulted Ceiling
- Mountain Views
- Laundry Room
- Unfinished Basement
Kitchen
- Eat-In Kitchen
- Oven
- Microwave
- Dishwasher
Flooring
- Carpet
- Laminate
Bedrooms and Bathrooms
- 3 Bedrooms
Outdoor Features
- Covered Patio or Porch
- Rain Gutters
Location
- Ground Level
Schools
- Frederick Elementary School
- Thunder Valley Middle School
- Frederick High School
Utilities
- Central Air
- Floor Furnace
- Natural Gas Connected
Listing and Financial Details
- Exclusions: sellers personal items
- Assessor Parcel Number R7090998
Community Details
Overview
- Association fees include irrigation, ground maintenance
- 2 Units
- Grove Townhomes Association, Phone Number (303) 555-5555
- Grove Townhomes Subdivision
- Community Parking
Pet Policy
- Dogs and Cats Allowed
Map
Home Values in the Area
Average Home Value in this Area
Tax History
| Year | Tax Paid | Tax Assessment Tax Assessment Total Assessment is a certain percentage of the fair market value that is determined by local assessors to be the total taxable value of land and additions on the property. | Land | Improvement |
|---|---|---|---|---|
| 2025 | $2,264 | $25,700 | $4,630 | $21,070 |
| 2024 | $2,264 | $25,700 | $4,630 | $21,070 |
| 2023 | $2,171 | $25,670 | $5,010 | $20,660 |
| 2022 | $1,964 | $18,820 | $2,950 | $15,870 |
| 2021 | $1,984 | $19,370 | $3,040 | $16,330 |
| 2020 | $1,656 | $16,300 | $2,430 | $13,870 |
| 2019 | $1,680 | $16,300 | $2,430 | $13,870 |
| 2018 | $1,579 | $15,900 | $1,870 | $14,030 |
| 2017 | $1,614 | $15,900 | $1,870 | $14,030 |
| 2016 | $958 | $9,280 | $1,550 | $7,730 |
| 2015 | $928 | $9,280 | $1,550 | $7,730 |
| 2014 | $798 | $7,980 | $1,350 | $6,630 |
Property History
| Date | Event | Price | List to Sale | Price per Sq Ft |
|---|---|---|---|---|
| 11/12/2025 11/12/25 | Price Changed | $416,000 | -0.2% | $337 / Sq Ft |
| 07/25/2025 07/25/25 | For Sale | $417,000 | -- | $338 / Sq Ft |
Purchase History
| Date | Type | Sale Price | Title Company |
|---|---|---|---|
| Warranty Deed | $230,000 | Land Title Guarantee Co | |
| Interfamily Deed Transfer | -- | Fidelity National Title Insu | |
| Quit Claim Deed | -- | None Available | |
| Warranty Deed | $300,000 | -- | |
| Interfamily Deed Transfer | -- | -- | |
| Warranty Deed | $109,950 | -- | |
| Deed | -- | -- |
Mortgage History
| Date | Status | Loan Amount | Loan Type |
|---|---|---|---|
| Open | $172,500 | New Conventional | |
| Previous Owner | $228,000 | Purchase Money Mortgage | |
| Previous Owner | $126,000 | No Value Available | |
| Previous Owner | $76,950 | No Value Available |
Source: REcolorado®
MLS Number: 4144654
APN: R7090998
- 151 3rd St
- 508 4th St
- 303 Linden St
- 6654 12th St
- 204 Linden St
- 302 Grant St
- 6678 12th St
- 5853 Canyon Cir
- 5477 Bauer Dr
- 5860 Canyon Cir
- 7725 Primrose Green Unit 165
- 7745 Primrose Green Unit 163
- 7780 Primrose Green Unit 175
- 705 2nd St
- 0 Tipple Pkwy Unit 1028173
- 436 Sterling Ln
- 6216 Easton Ave
- 6145 Needlegrass Green
- 7400 Russell Cir
- 334 Maple Dr
- 451 Stardust Ct
- 515 Andrew Dr
- 7211 Dolores Ave
- 7215 Dolores Ave
- 1123 Huntington Ave
- 7338 Green River Ave
- 7402 Green River Ave
- 7410 Green River Ave
- 7406 Green River Ave
- 7445 Slate Place
- 7449 Slate Place
- 3310 Quicksilver Rd
- 5798 Shenandoah Ave
- 6511 Stagecoach Ave
- 10818 Cimarron St Unit 1202
- 10670 Jake Jabs Blvd
- 10670 Jake Jabs Blvd Unit 2203
- 10670 Jake Jabs Blvd Unit 1203
- 10670 Jake Jabs Blvd Unit 7303
- 10670 Jake Jabs Blvd Unit 2204
Ask me questions while you tour the home.
