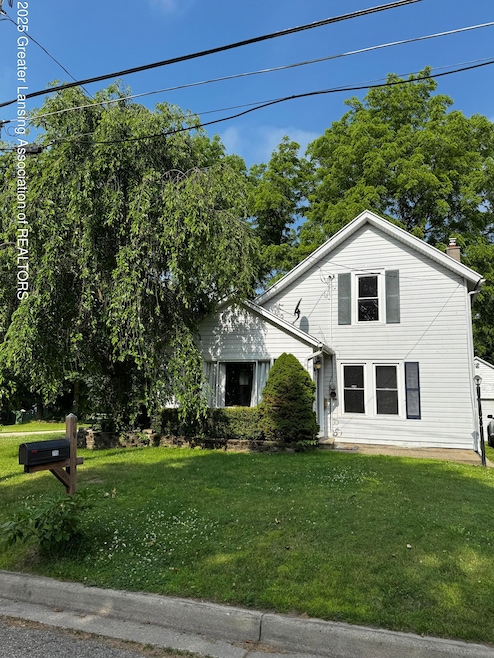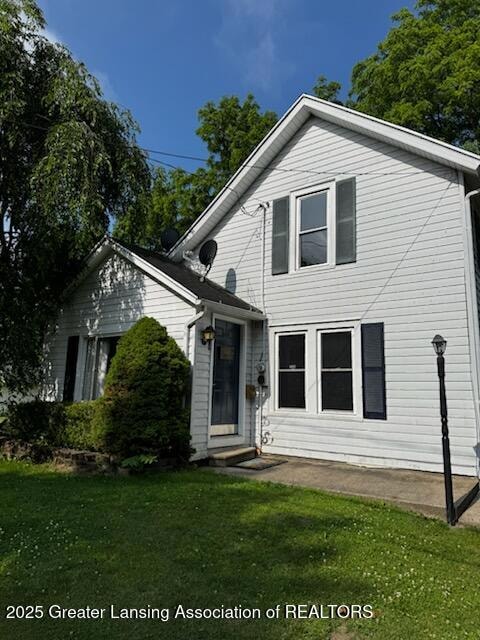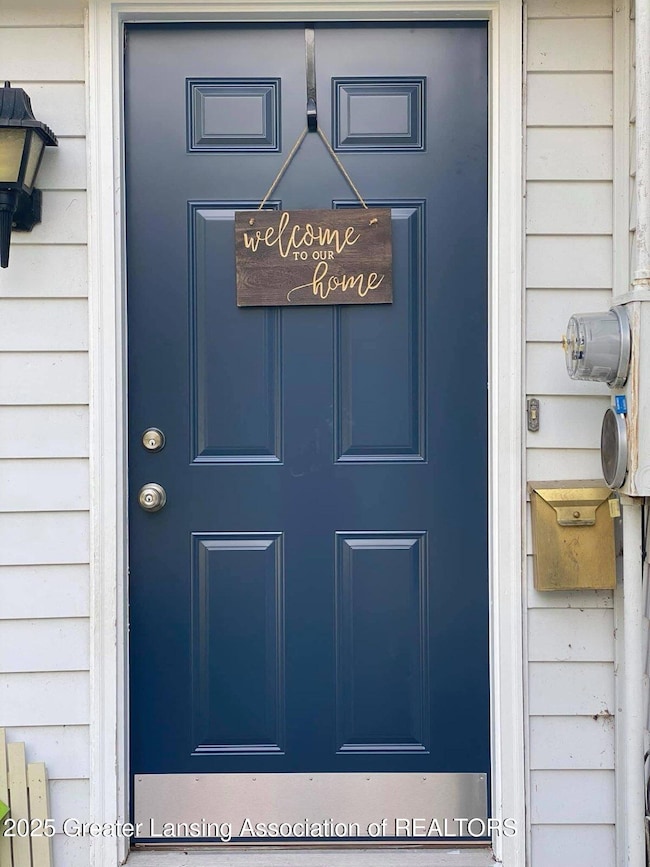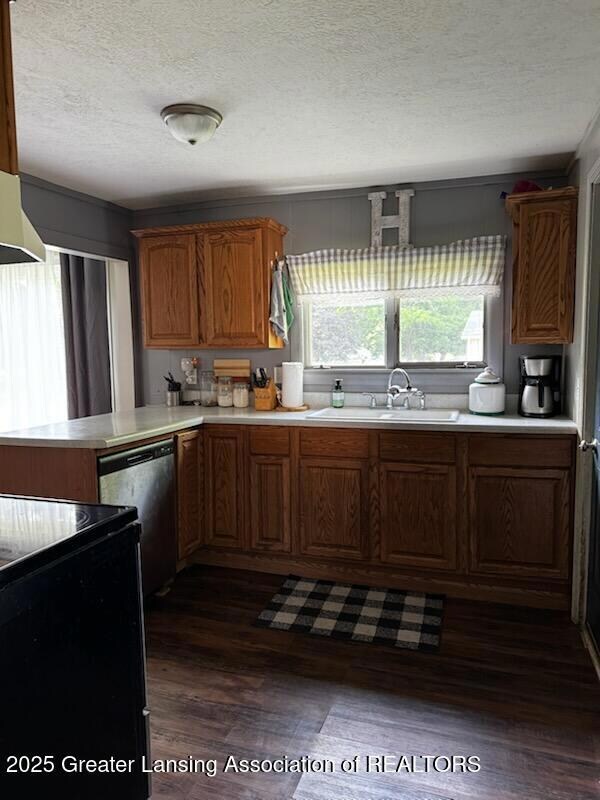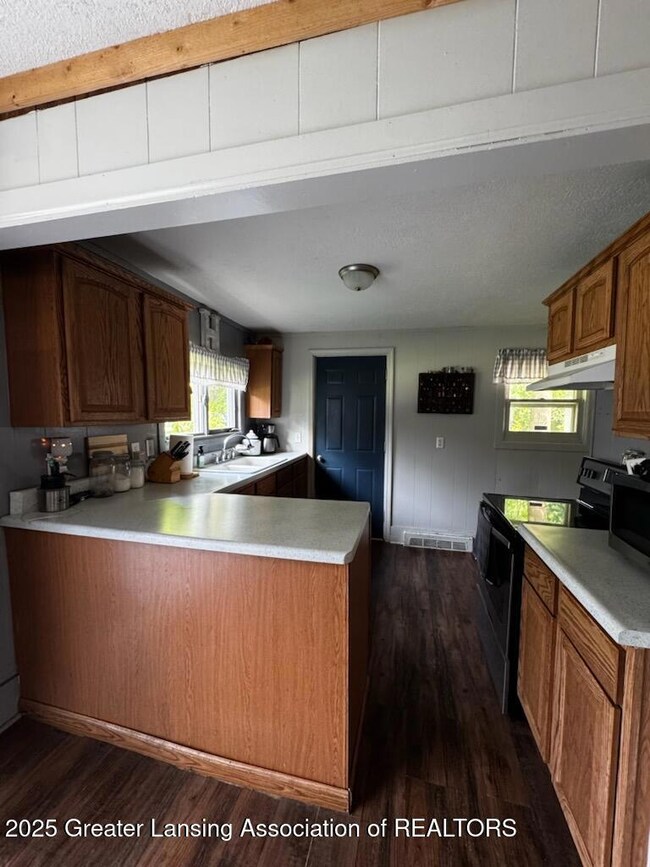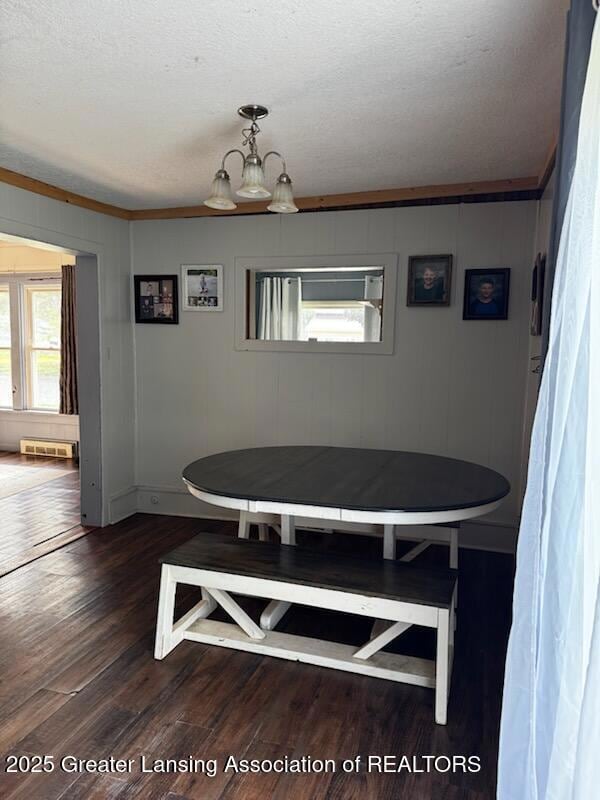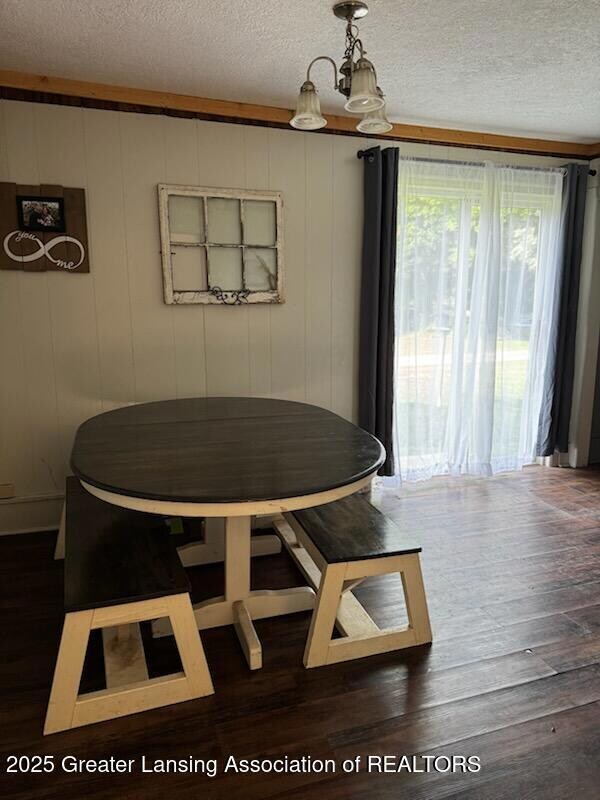
715 Forest St Charlotte, MI 48813
Highlights
- Traditional Architecture
- Neighborhood Views
- Laundry Room
- Main Floor Primary Bedroom
- Living Room
- Forced Air Heating and Cooling System
About This Home
As of July 20251-bedroom, full bath and laundry on first floor. Two additional bedrooms on 2nd level. Wood plank flooring throughout with hardwood underneath. Detached garage and great yard.
Last Agent to Sell the Property
Coldwell Banker Professionals-Delta License #6501402485 Listed on: 06/26/2025

Home Details
Home Type
- Single Family
Est. Annual Taxes
- $1,850
Year Built
- Built in 1880
Lot Details
- 6,621 Sq Ft Lot
- Lot Dimensions are 80 x 83
- South Facing Home
- Back and Front Yard
Parking
- 2 Car Garage
- Gravel Driveway
Home Design
- Traditional Architecture
- Permanent Foundation
- Shingle Roof
- Vinyl Siding
Interior Spaces
- 1,170 Sq Ft Home
- 2-Story Property
- Living Room
- Dining Room
- Vinyl Flooring
- Neighborhood Views
- Crawl Space
- Window Bars: Yes
Kitchen
- Range
- Dishwasher
- Disposal
Bedrooms and Bathrooms
- 3 Bedrooms
- Primary Bedroom on Main
- 1 Full Bathroom
Laundry
- Laundry Room
- Laundry on main level
Location
- City Lot
Utilities
- Forced Air Heating and Cooling System
- Heating System Uses Natural Gas
- 100 Amp Service
- Natural Gas Connected
- Water Heater
- Cable TV Available
Ownership History
Purchase Details
Home Financials for this Owner
Home Financials are based on the most recent Mortgage that was taken out on this home.Purchase Details
Purchase Details
Home Financials for this Owner
Home Financials are based on the most recent Mortgage that was taken out on this home.Purchase Details
Purchase Details
Home Financials for this Owner
Home Financials are based on the most recent Mortgage that was taken out on this home.Purchase Details
Purchase Details
Home Financials for this Owner
Home Financials are based on the most recent Mortgage that was taken out on this home.Similar Homes in Charlotte, MI
Home Values in the Area
Average Home Value in this Area
Purchase History
| Date | Type | Sale Price | Title Company |
|---|---|---|---|
| Warranty Deed | $150,000 | Ata National Title Group | |
| Warranty Deed | $150,000 | Ata National Title Group | |
| Quit Claim Deed | -- | None Listed On Document | |
| Warranty Deed | $82,000 | Ata National Title Group Llc | |
| Warranty Deed | $72,000 | None Available | |
| Warranty Deed | $52,500 | Midstate Title Agency Llc | |
| Sheriffs Deed | $74,900 | None Available | |
| Warranty Deed | $109,400 | First Amer |
Mortgage History
| Date | Status | Loan Amount | Loan Type |
|---|---|---|---|
| Open | $145,500 | New Conventional | |
| Closed | $145,500 | New Conventional | |
| Previous Owner | $4,332 | FHA | |
| Previous Owner | $110,907 | FHA | |
| Previous Owner | $80,237 | FHA | |
| Previous Owner | $12,550 | New Conventional | |
| Previous Owner | $45,388 | FHA | |
| Previous Owner | $12,900 | Stand Alone Second | |
| Previous Owner | $87,500 | Purchase Money Mortgage | |
| Previous Owner | $68,000 | Unknown | |
| Previous Owner | $134,000 | Unknown | |
| Closed | $21,850 | No Value Available |
Property History
| Date | Event | Price | Change | Sq Ft Price |
|---|---|---|---|---|
| 07/25/2025 07/25/25 | Sold | $150,000 | 0.0% | $128 / Sq Ft |
| 06/29/2025 06/29/25 | Pending | -- | -- | -- |
| 06/26/2025 06/26/25 | For Sale | $150,000 | +82.9% | $128 / Sq Ft |
| 10/10/2019 10/10/19 | Sold | $82,000 | +2.6% | $70 / Sq Ft |
| 08/30/2019 08/30/19 | Pending | -- | -- | -- |
| 08/26/2019 08/26/19 | For Sale | $79,900 | +52.2% | $68 / Sq Ft |
| 05/27/2014 05/27/14 | Sold | $52,500 | -7.9% | $45 / Sq Ft |
| 05/15/2014 05/15/14 | Pending | -- | -- | -- |
| 03/10/2014 03/10/14 | For Sale | $57,000 | -- | $49 / Sq Ft |
Tax History Compared to Growth
Tax History
| Year | Tax Paid | Tax Assessment Tax Assessment Total Assessment is a certain percentage of the fair market value that is determined by local assessors to be the total taxable value of land and additions on the property. | Land | Improvement |
|---|---|---|---|---|
| 2025 | $1,850 | $60,500 | $0 | $0 |
| 2024 | $1,290 | $56,800 | $0 | $0 |
| 2023 | $1,214 | $48,500 | $0 | $0 |
| 2022 | $1,644 | $38,500 | $0 | $0 |
| 2021 | $1,588 | $35,000 | $0 | $0 |
| 2020 | $1,424 | $32,200 | $0 | $0 |
| 2019 | $1,313 | $29,198 | $0 | $0 |
| 2018 | $1,273 | $28,807 | $0 | $0 |
| 2017 | $1,284 | $30,843 | $0 | $0 |
| 2016 | -- | $30,890 | $0 | $0 |
| 2015 | -- | $28,947 | $0 | $0 |
| 2014 | -- | $28,134 | $0 | $0 |
| 2013 | -- | $31,106 | $0 | $0 |
Agents Affiliated with this Home
-
Sherree Zea

Seller's Agent in 2025
Sherree Zea
Coldwell Banker Professionals-Delta
(517) 927-1503
5 in this area
183 Total Sales
-
Ted Westfall

Seller Co-Listing Agent in 2025
Ted Westfall
Coldwell Banker Professionals-Delta
(517) 321-1000
9 in this area
153 Total Sales
-
Christina Holloway
C
Buyer's Agent in 2025
Christina Holloway
Century 21 Affiliated
(517) 348-7709
1 in this area
10 Total Sales
-
Jennie Neff-Harton

Seller's Agent in 2019
Jennie Neff-Harton
Keller Williams Realty Lansing
(517) 231-7293
20 in this area
22 Total Sales
-
Estella Boak

Seller's Agent in 2014
Estella Boak
RE/MAX Michigan
(517) 202-1030
110 Total Sales
Map
Source: Greater Lansing Association of Realtors®
MLS Number: 289241
APN: 200-012-400-025-01
- 717 High St
- 901 N Cochran Ave
- 922 High St
- 428 N Washington St
- 311 N Bostwick St
- 721 Foote St
- 318 N Cochran Ave
- 311 N Washington St
- 206 W Harris St
- 309 W Harris St
- 609 W Harris St
- 415 W Lawrence Ave
- 429 Sumpter St
- 113 S Clinton St
- 0 Pinebluff Dr Parcel O Unit 258041
- 308 S Sheldon St
- 317 Pearl St
- 1288 Tori Trail
- 607 W Henry St
- 335 Pleasant St
