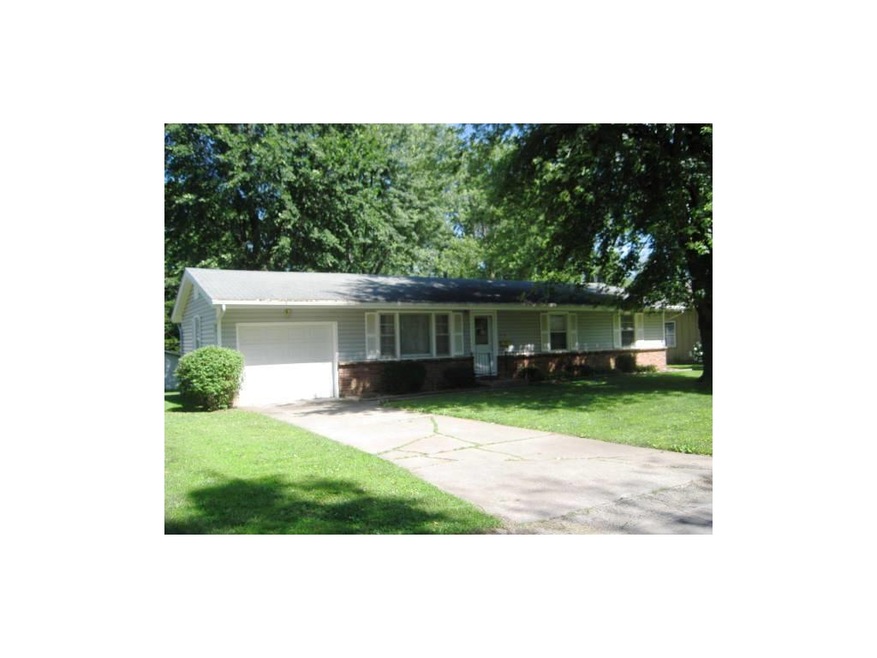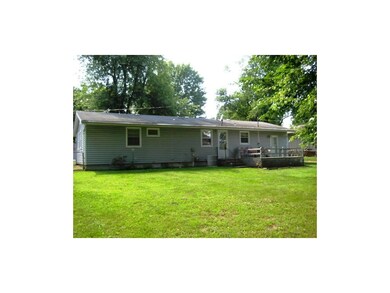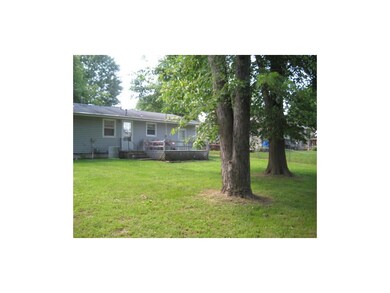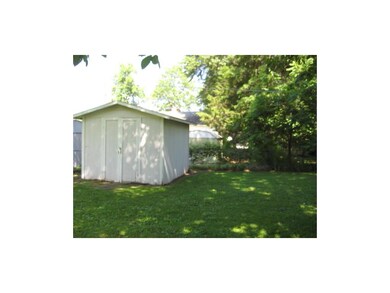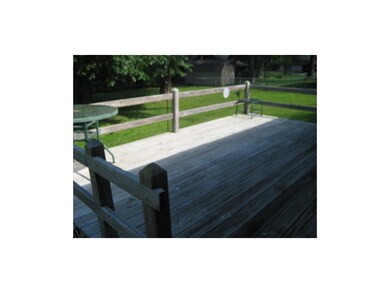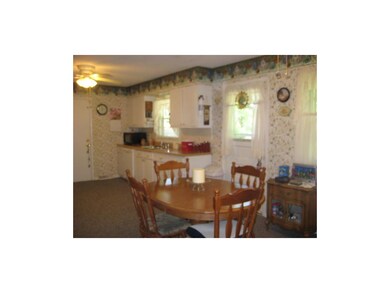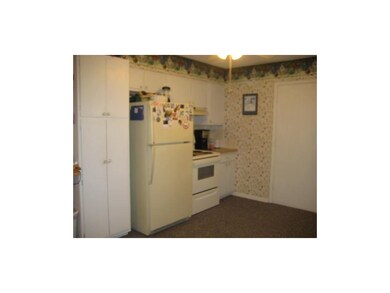
715 Hillcrest St Butler, MO 64730
Highlights
- Deck
- Ranch Style House
- Skylights
- Vaulted Ceiling
- Granite Countertops
- Fireplace
About This Home
As of December 2021Move right in this 3 BR, 1.5 bath, great starter home, enjoy the back yard from the wood deck. Fenced, treed back yard. Living room has ceramic tile entry, coat closet. Painted kitchen cabinets, dishwasher & disposal, pantry, door outside to the back yard. Master BR has 1/2 bath with vinyl fl. Smaller BR could be a great office. Bedroom # 2 is 11x13. 6 ceiling fans in the house, 12x23 garage with opener, peg board, shelving, attic access. Laundry closet in end of kitchen has shelves and hanging space Front yard has sidewalk, landscaping, trees. House is close to the high school, hospital, golf course, swimming pool, parks. Hillcrest is a beautiful tree lined street. This house is ready to move into
Home Details
Home Type
- Single Family
Est. Annual Taxes
- $690
Year Built
- Built in 1966
Lot Details
- Lot Dimensions are 73x128
- Aluminum or Metal Fence
Parking
- 1 Car Attached Garage
- Off-Street Parking
Home Design
- Ranch Style House
- Traditional Architecture
- Composition Roof
- Board and Batten Siding
- Vinyl Siding
Interior Spaces
- 1,339 Sq Ft Home
- Wet Bar: Carpet, Ceiling Fan(s), Built-in Features, Pantry, Ceramic Tiles
- Built-In Features: Carpet, Ceiling Fan(s), Built-in Features, Pantry, Ceramic Tiles
- Vaulted Ceiling
- Ceiling Fan: Carpet, Ceiling Fan(s), Built-in Features, Pantry, Ceramic Tiles
- Skylights
- Fireplace
- Shades
- Plantation Shutters
- Drapes & Rods
- Crawl Space
- Storm Windows
- Laundry closet
Kitchen
- Country Kitchen
- Dishwasher
- Granite Countertops
- Laminate Countertops
- Disposal
Flooring
- Wall to Wall Carpet
- Linoleum
- Laminate
- Stone
- Ceramic Tile
- Luxury Vinyl Plank Tile
- Luxury Vinyl Tile
Bedrooms and Bathrooms
- 3 Bedrooms
- Cedar Closet: Carpet, Ceiling Fan(s), Built-in Features, Pantry, Ceramic Tiles
- Walk-In Closet: Carpet, Ceiling Fan(s), Built-in Features, Pantry, Ceramic Tiles
- Double Vanity
- Bathtub with Shower
Outdoor Features
- Deck
- Enclosed patio or porch
Additional Features
- City Lot
- Central Heating and Cooling System
Community Details
- Association fees include street
- On-Site Maintenance
Ownership History
Purchase Details
Home Financials for this Owner
Home Financials are based on the most recent Mortgage that was taken out on this home.Purchase Details
Home Financials for this Owner
Home Financials are based on the most recent Mortgage that was taken out on this home.Purchase Details
Home Financials for this Owner
Home Financials are based on the most recent Mortgage that was taken out on this home.Map
Similar Homes in Butler, MO
Home Values in the Area
Average Home Value in this Area
Purchase History
| Date | Type | Sale Price | Title Company |
|---|---|---|---|
| Warranty Deed | $186,737 | None Listed On Document | |
| Warranty Deed | -- | None Available | |
| Warranty Deed | -- | None Available |
Mortgage History
| Date | Status | Loan Amount | Loan Type |
|---|---|---|---|
| Open | $140,404 | New Conventional | |
| Previous Owner | $87,387 | FHA |
Property History
| Date | Event | Price | Change | Sq Ft Price |
|---|---|---|---|---|
| 12/29/2021 12/29/21 | Sold | -- | -- | -- |
| 11/23/2021 11/23/21 | For Sale | $139,000 | +75.9% | $123 / Sq Ft |
| 07/31/2015 07/31/15 | Sold | -- | -- | -- |
| 06/17/2015 06/17/15 | Pending | -- | -- | -- |
| 06/09/2015 06/09/15 | For Sale | $79,000 | -- | $59 / Sq Ft |
Tax History
| Year | Tax Paid | Tax Assessment Tax Assessment Total Assessment is a certain percentage of the fair market value that is determined by local assessors to be the total taxable value of land and additions on the property. | Land | Improvement |
|---|---|---|---|---|
| 2024 | $813 | $12,650 | $0 | $0 |
| 2023 | $808 | $12,650 | $0 | $0 |
| 2022 | $742 | $11,400 | $0 | $0 |
| 2021 | $725 | $11,400 | $0 | $0 |
| 2020 | $725 | $11,400 | $0 | $0 |
| 2019 | $708 | $11,400 | $0 | $0 |
| 2018 | $708 | $11,400 | $0 | $0 |
| 2017 | -- | $11,400 | $0 | $0 |
| 2016 | $709 | $11,420 | $0 | $0 |
| 2015 | -- | $11,420 | $0 | $0 |
| 2013 | -- | $58,300 | $0 | $0 |
Source: Heartland MLS
MLS Number: 1942981
APN: 13-08.0-27-010-003-008.000
- 600 Meadow Ln
- 608 W Nursery St
- 917 Country Club Dr
- 409 S High St
- 203 S High St
- 113 S Lonsinger St
- 405 W Fort Scott St
- 107 S Delaware St
- 108 W Fort Scott St
- 204 S Austin St
- 311 W Dakota St
- 211 W Dakota St
- 606 E Oak St
- 410 W Dakota St
- 513 W Ohio St
- 609 E Rose Ln
- 101 N Maple St
- 106 S Olive St
- 201 N Water St
- 209 N Havanah St
