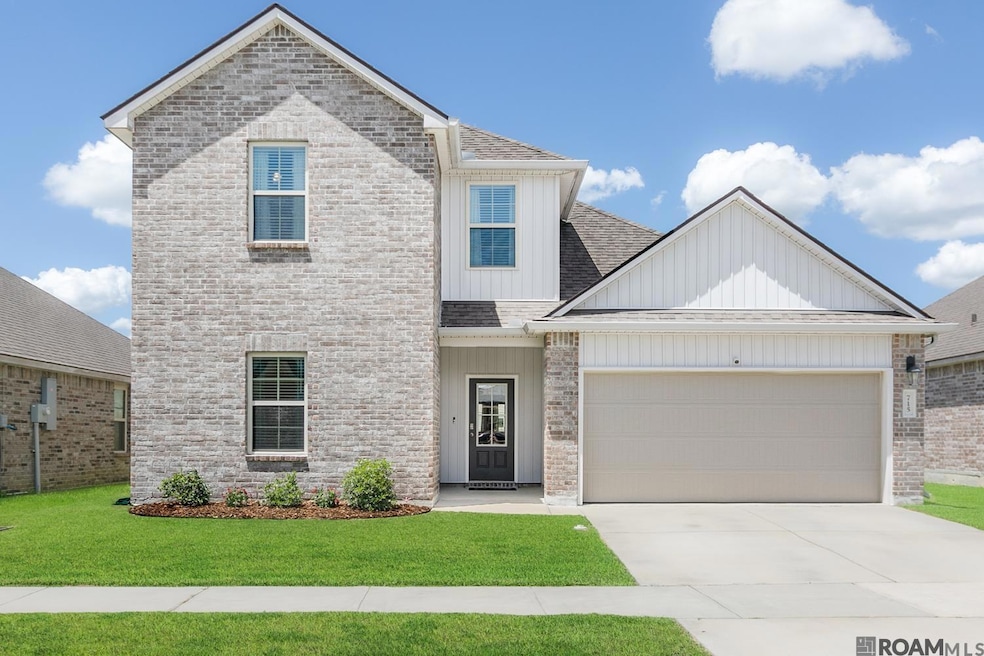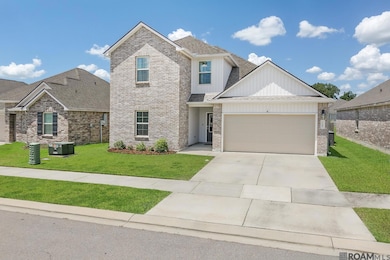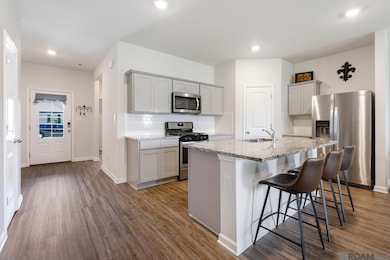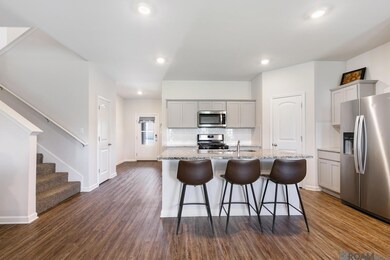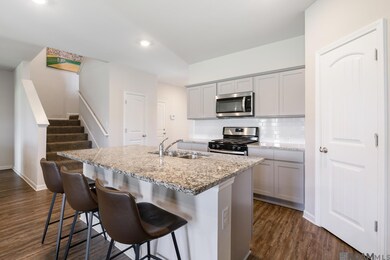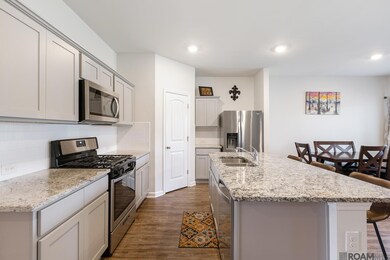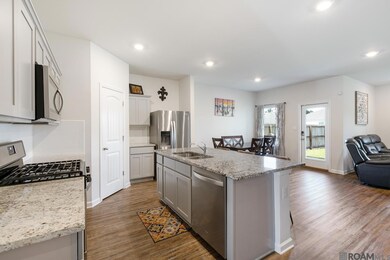715 Jacques Ln Zachary, LA 70791
Estimated payment $2,168/month
Highlights
- Wood Flooring
- Acadian Style Architecture
- Soaking Tub
- Rollins Place Elementary School Rated A-
- Walk-In Pantry
- Double Vanity
About This Home
Welcome to Miraval Subdivision, one of Zachary’s best-kept secrets, where quiet streets, community charm, and everyday convenience come together. Tucked inside this inviting neighborhood, you’ll find a large two story home that feels just right from the moment you walk in. With over 2,200 square feet of space, this expansive floor plan is thoughtfully designed offering an open-concept layout that makes everyday living and entertaining easy. The kitchen is the heart of it all, featuring a large island that looks into the living room with abundant natural light and frames the view of the fenced backyard. You’ll love the 3CM granite countertops, classic subway tile backsplash, under-mount sink, gas range, and walk-in pantry. Hardwood floors run through the main spaces, adding warmth and style. Downstairs, two spacious bedrooms offer comfort and flexibility. When you step through the front door, you’re welcomed by a guest bedroom and complete large bathroom. Moving deeper into the home, just off the living room, you’ll find the private primary suite with a spa-like bath complete with a deep soaking tub, separate shower, double granite vanities, and a large walk-in closet. Upstairs, two more guest bedrooms, a third bathroom and a cozy loft area create the perfect spot for movie nights, a playroom, or a quiet place to unwind. Outside, the large fenced yard is ready for kids, pets, or weekend gatherings. And the two-car garage adds the finishing touch. All this in a neighborhood that offers a community pool, playground, and pavilion making it feel less like a subdivision and more like a place to belong.
Home Details
Home Type
- Single Family
Est. Annual Taxes
- $4,070
Year Built
- Built in 2021
Lot Details
- 6,098 Sq Ft Lot
- Lot Dimensions are 50x120
HOA Fees
- $33 Monthly HOA Fees
Parking
- 4 Car Garage
Home Design
- Acadian Style Architecture
- Brick Exterior Construction
- Vinyl Siding
Interior Spaces
- 2,205 Sq Ft Home
- 2-Story Property
- Ceiling height of 9 feet or more
- Ceiling Fan
Kitchen
- Walk-In Pantry
- Oven or Range
- Microwave
- Disposal
Flooring
- Wood
- Carpet
Bedrooms and Bathrooms
- 4 Bedrooms
- En-Suite Bathroom
- 3 Full Bathrooms
- Double Vanity
- Soaking Tub
- Separate Shower
Utilities
- Cooling Available
- Heating Available
Community Details
- Built by D.r. Horton, Inc. - Gulf Coast
- Miraval Subdivision
Map
Home Values in the Area
Average Home Value in this Area
Tax History
| Year | Tax Paid | Tax Assessment Tax Assessment Total Assessment is a certain percentage of the fair market value that is determined by local assessors to be the total taxable value of land and additions on the property. | Land | Improvement |
|---|---|---|---|---|
| 2024 | $4,070 | $31,100 | $4,600 | $26,500 |
| 2023 | $4,070 | $31,100 | $4,600 | $26,500 |
| 2022 | $4,042 | $31,100 | $4,600 | $26,500 |
| 2021 | $193 | $1,500 | $1,500 | $0 |
Property History
| Date | Event | Price | List to Sale | Price per Sq Ft | Prior Sale |
|---|---|---|---|---|---|
| 07/24/2025 07/24/25 | For Sale | $340,000 | +17.3% | $154 / Sq Ft | |
| 03/29/2022 03/29/22 | Sold | -- | -- | -- | View Prior Sale |
| 10/26/2021 10/26/21 | Pending | -- | -- | -- | |
| 04/14/2021 04/14/21 | For Sale | $289,900 | -- | $131 / Sq Ft |
Purchase History
| Date | Type | Sale Price | Title Company |
|---|---|---|---|
| Deed | $325,000 | None Listed On Document |
Mortgage History
| Date | Status | Loan Amount | Loan Type |
|---|---|---|---|
| Open | $296,595 | New Conventional |
Source: Greater Baton Rouge Association of REALTORS®
MLS Number: 2025013816
APN: 30844076
- 400 Miraval Ave
- 404 Miraval Ave
- 434 Miraval Ave
- 440 Miraval Ave
- 422 Miraval Ave
- 445 Miraval Ave
- 439 Miraval Ave
- 433 Miraval Ave
- 415 Miraval Ave
- 409 Miraval Ave
- 451 Miraval Ave
- 427 Miraval Ave
- 421 Miraval Ave
- 15915 Olive Grove Dr
- 15820 Loussier Dr
- 734 Lambot Ave
- 740 Lambot Ave
- Aspen Plan at Miraval
- Birch Plan at Miraval
- Hickory Plan at Miraval
- 16213 Loussier Dr
- 620 Lambot Ave
- 15820 Loussier Dr
- 734 Lambot Ave
- 872 Meadow Glen Ave
- 18906 Pharlap Way
- 18965 Pharlap Way
- 2631 Manchester Dr Unit 4
- 1833 Marshall Jones Sr Ave
- 1274 Haymarket St
- 4902 Tristian Ave
- 5071 Baker Blvd
- 5071 Baker Blvd
- 5071 Baker Blvd
- 1307 Americana Blvd
- 1120 Sherron Ave Unit 36
- 1120 Sherron Ave Unit 29
- 1120 Sherron Ave Unit 38
- 826 Sherron Ave
- 20051 Old Scenic Hwy
