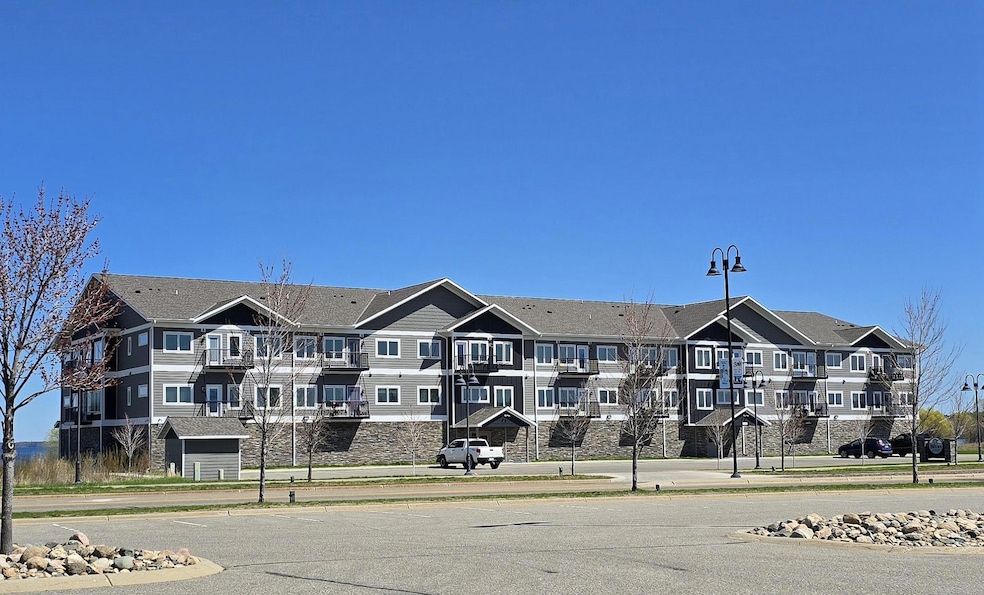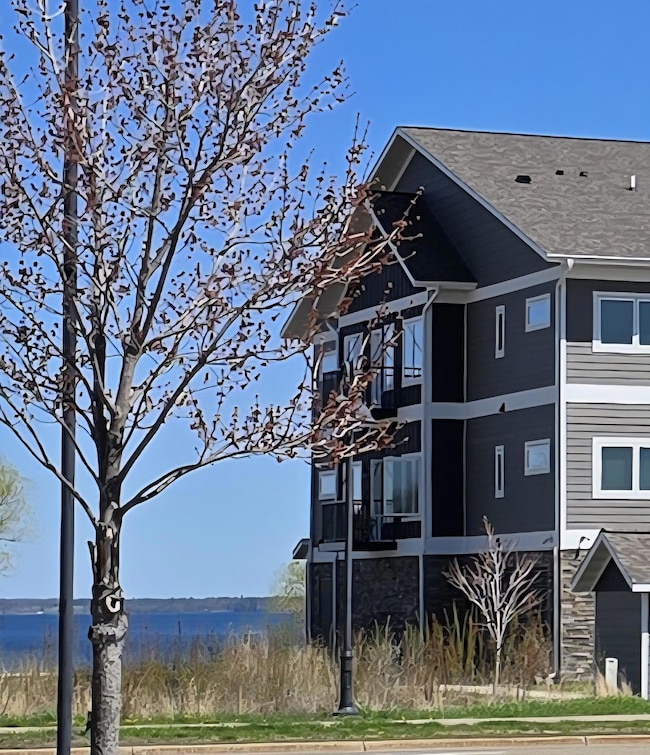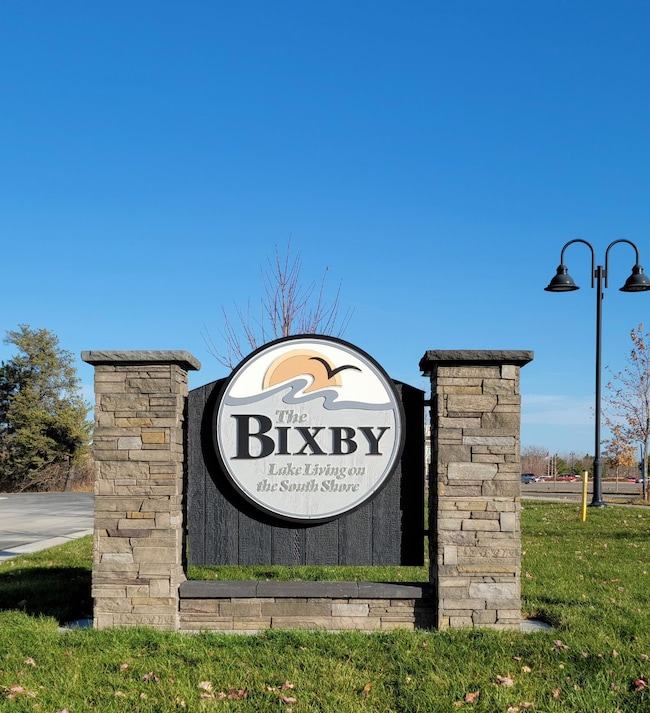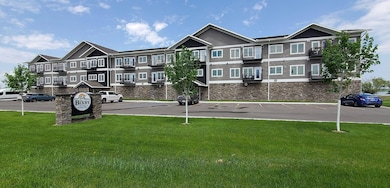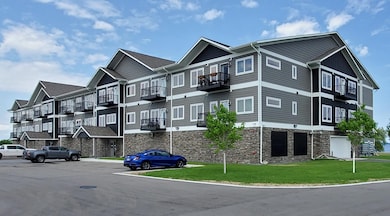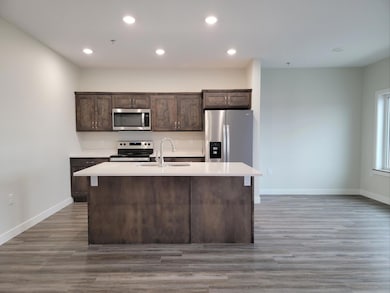
715 Lake Shore Dr NE Unit 105 Bemidji, MN 56601
Estimated payment $2,488/month
Highlights
- City View
- Elevator
- Living Room
- Lincoln Elementary School Rated 9+
- Patio
- Secure Parking
About This Home
Welcome to Bemidji's premier condominiums on the south shore of the lake, offering an ultra convenient lifestyle ~ no shoveling, no mowing, and indoor secure parking. This floor plan, 'The Bemidji', offers 2 bedrooms 2 baths and 1162 sf. 105 is located on the first floor and bursts with sunlight with it's south facing views. The southern exposure just makes this home feel happy! Beside the climate controlled secure indoor parking, two elevators, lakeside patio, triple pane windows, soundproof insulation, and private balconies, there are quartz countertops and Onyx Shower systems in every residence. Association fee will include snow removal, lawn care, natural gas, water, sewer and refuse. A chance to simplify you life and make more time for the things you enjoy ~ schedule a tour today!
Property Details
Home Type
- Condominium
Est. Annual Taxes
- $3,956
Year Built
- Built in 2022
HOA Fees
- $304 Monthly HOA Fees
Parking
- 1 Car Garage
- Assigned Parking
- Secure Parking
Interior Spaces
- 1,162 Sq Ft Home
- 2-Story Property
- Living Room
- City Views
Kitchen
- Range
- Microwave
- Dishwasher
Bedrooms and Bathrooms
- 2 Bedrooms
Laundry
- Dryer
- Washer
Additional Features
- Patio
- Heat Pump System
Listing and Financial Details
- Assessor Parcel Number 800728700
Community Details
Overview
- Association fees include maintenance structure, controlled access, gas, ground maintenance, trash
- Association Phone (218) 444-0000
- Low-Rise Condominium
- South Shore Add Subdivision
Amenities
- Elevator
Map
Home Values in the Area
Average Home Value in this Area
Tax History
| Year | Tax Paid | Tax Assessment Tax Assessment Total Assessment is a certain percentage of the fair market value that is determined by local assessors to be the total taxable value of land and additions on the property. | Land | Improvement |
|---|---|---|---|---|
| 2024 | $3,394 | $284,300 | $60,000 | $224,300 |
| 2023 | $3,394 | $284,300 | $60,000 | $224,300 |
Property History
| Date | Event | Price | Change | Sq Ft Price |
|---|---|---|---|---|
| 05/12/2025 05/12/25 | For Sale | $349,485 | -- | $301 / Sq Ft |
Similar Homes in Bemidji, MN
Source: NorthstarMLS
MLS Number: 6717022
APN: 80.07287.00
- 715 Lake Shore Dr NE Unit 214
- 715 Lake Shore Dr NE Unit 205
- 715 Lake Shore Dr NE Unit 208
- 715 Lake Shore Dr NE Unit 115
- 715 Lake Shore Dr NE Unit 204
- 715 Lake Shore Dr NE Unit 109
- 715 Lake Shore Dr NE Unit 207
- 715 Lake Shore Dr NE Unit 203
- 715 Lake Shore Dr NE Unit 108
- 715 Lake Shore Dr NE Unit 110
- 715 Lake Shore Dr NE Unit 105
- 715 Lake Shore Dr NE Unit 104
- 715 Lake Shore Dr NE Unit 103
- 715 Lake Shore Dr NE Unit 106
- 715 Lake Shore Dr NE Unit 113
- L1B5 Lake Shore Dr NE
- L1B3 Lake Shore Dr NE
- L3B3 Lake Shore Dr NE
- TBD Lake Shore Dr NE Unit 215
- TBD Lake Shore Dr NE Unit 214
