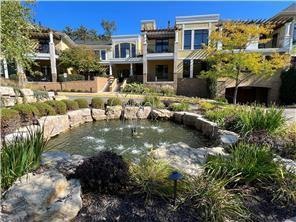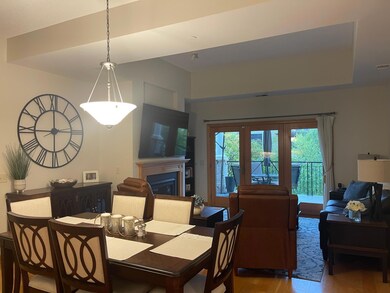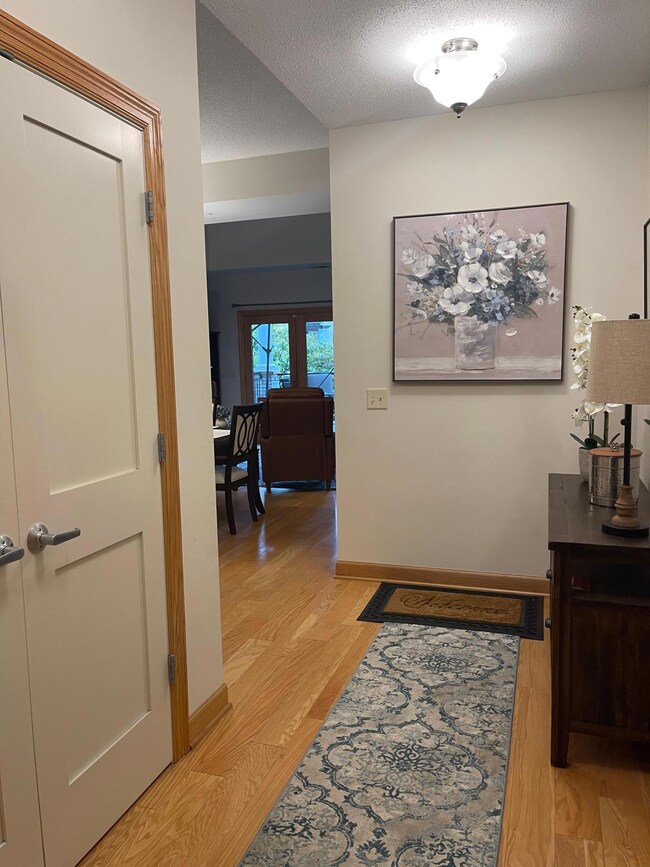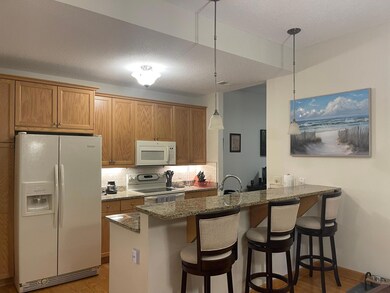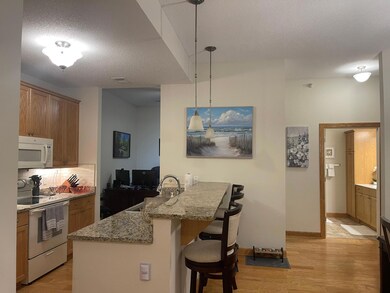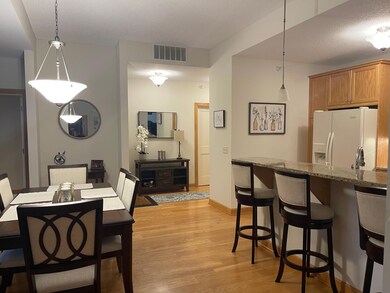
715 Linden St Unit 205 Saint Paul, MN 55118
Highlights
- Deck
- Main Floor Primary Bedroom
- Zero Lot Line
- Somerset Elementary School Rated A-
- 2 Car Attached Garage
- Forced Air Heating and Cooling System
About This Home
As of October 2023Rarely Available - Luxury living in this 2nd floor condo in the Village Residences. Furnishings Negotiable. Close to bike trails and minutes to the airport! This condo is bright and open with large windows & 10’ tray ceilings throughout. It offers an attractive floor plan with the primary bedroom suite and guest bedroom on opposite sides of the great room. Both bedrooms have brand new carpet! The primary suite has a large walk-in closet, private full bath with dual sinks and soaking tub. The guest bedroom is a versatile living space with the Murphy bed. The kitchen boasts granite countertops and convenient breakfast bar and the adjacent den is spacious for an office or separate TV room. The large balcony will become a favorite place to relax! The condo has laundry in the unit, a separate storage room & 2 assigned parking spaces in the underground heated garage. The building has amazing amenities with a large party room & patio, a well-equipped exercise room & car wash!
Property Details
Home Type
- Condominium
Est. Annual Taxes
- $3,788
Year Built
- Built in 2006
HOA Fees
- $785 Monthly HOA Fees
Parking
- 2 Car Attached Garage
- Heated Garage
- Insulated Garage
Interior Spaces
- 1,498 Sq Ft Home
- 2-Story Property
- Family Room with Fireplace
- Combination Dining and Living Room
Kitchen
- Cooktop
- Microwave
- Dishwasher
- Disposal
Bedrooms and Bathrooms
- 2 Bedrooms
- Primary Bedroom on Main
Laundry
- Dryer
- Washer
Utilities
- Forced Air Heating and Cooling System
- Humidifier
- 200+ Amp Service
Additional Features
- Deck
- Zero Lot Line
Community Details
- Association fees include maintenance structure, hazard insurance, lawn care, ground maintenance, recreation facility, security, shared amenities, snow removal
- Cities Management Association, Phone Number (612) 381-8600
- Low-Rise Condominium
- Mendota Heights Town Center Subdivision
Listing and Financial Details
- Assessor Parcel Number 274833571205
Ownership History
Purchase Details
Purchase Details
Similar Homes in Saint Paul, MN
Home Values in the Area
Average Home Value in this Area
Purchase History
| Date | Type | Sale Price | Title Company |
|---|---|---|---|
| Interfamily Deed Transfer | -- | None Available | |
| Warranty Deed | $394,854 | -- |
Property History
| Date | Event | Price | Change | Sq Ft Price |
|---|---|---|---|---|
| 10/12/2023 10/12/23 | Sold | $510,000 | -3.6% | $340 / Sq Ft |
| 10/02/2023 10/02/23 | Pending | -- | -- | -- |
| 09/21/2023 09/21/23 | For Sale | $529,000 | 0.0% | $353 / Sq Ft |
| 09/19/2023 09/19/23 | Pending | -- | -- | -- |
| 09/17/2023 09/17/23 | For Sale | $529,000 | +5.7% | $353 / Sq Ft |
| 06/12/2023 06/12/23 | Sold | $500,500 | 0.0% | $334 / Sq Ft |
| 06/01/2023 06/01/23 | Pending | -- | -- | -- |
| 05/22/2023 05/22/23 | Off Market | $500,500 | -- | -- |
| 05/19/2023 05/19/23 | For Sale | $525,000 | -- | $350 / Sq Ft |
Tax History Compared to Growth
Tax History
| Year | Tax Paid | Tax Assessment Tax Assessment Total Assessment is a certain percentage of the fair market value that is determined by local assessors to be the total taxable value of land and additions on the property. | Land | Improvement |
|---|---|---|---|---|
| 2024 | $4,010 | $467,000 | $46,100 | $420,900 |
| 2023 | $3,788 | $431,300 | $42,600 | $388,700 |
| 2022 | $4,210 | $431,300 | $42,600 | $388,700 |
| 2021 | $4,268 | $421,200 | $41,600 | $379,600 |
| 2020 | $3,870 | $421,200 | $41,600 | $379,600 |
| 2019 | $4,016 | $371,200 | $36,600 | $334,600 |
| 2018 | $3,393 | $366,200 | $36,600 | $329,600 |
| 2017 | $3,513 | $324,600 | $32,400 | $292,200 |
| 2016 | $3,019 | $324,600 | $32,400 | $292,200 |
| 2015 | $2,916 | $273,628 | $27,344 | $246,284 |
| 2014 | -- | $254,117 | $25,383 | $228,734 |
| 2013 | -- | $204,631 | $20,472 | $184,159 |
Agents Affiliated with this Home
-
Robert Schuchman

Seller's Agent in 2023
Robert Schuchman
eXp Realty
(239) 410-7700
3 in this area
115 Total Sales
-
Sandra Warfield

Seller's Agent in 2023
Sandra Warfield
RE/MAX Advantage Plus
(612) 845-4833
1 in this area
140 Total Sales
-
Marcy Wengler

Buyer's Agent in 2023
Marcy Wengler
Edina Realty, Inc.
(651) 238-7434
5 in this area
217 Total Sales
Map
Source: NorthstarMLS
MLS Number: 6435074
APN: 27-48335-71-205
- 1941 Dodd Rd
- 1912 South Ln
- 713 Marie Ave W
- 1774 Dodd Rd
- 1901 Warrior Dr
- 641 Callahan Place
- 195X Glenhill Rd
- 1750 Lansford Ln
- 600 Sibley Ct
- 685 Hidden Creek Trail
- 614 Hidden Creek Trail
- 1830 Eagle Ridge Dr Unit 2005
- 1860 Eagle Ridge Dr Unit W303
- 1869 Eagle Ridge Dr Unit 12
- 485 Preserve Path
- XXX Barbara Ct
- 2222 Apache St
- 685 Cheyenne Ln
- 839 Park Place Dr
- 809 Wagon Wheel Trail
