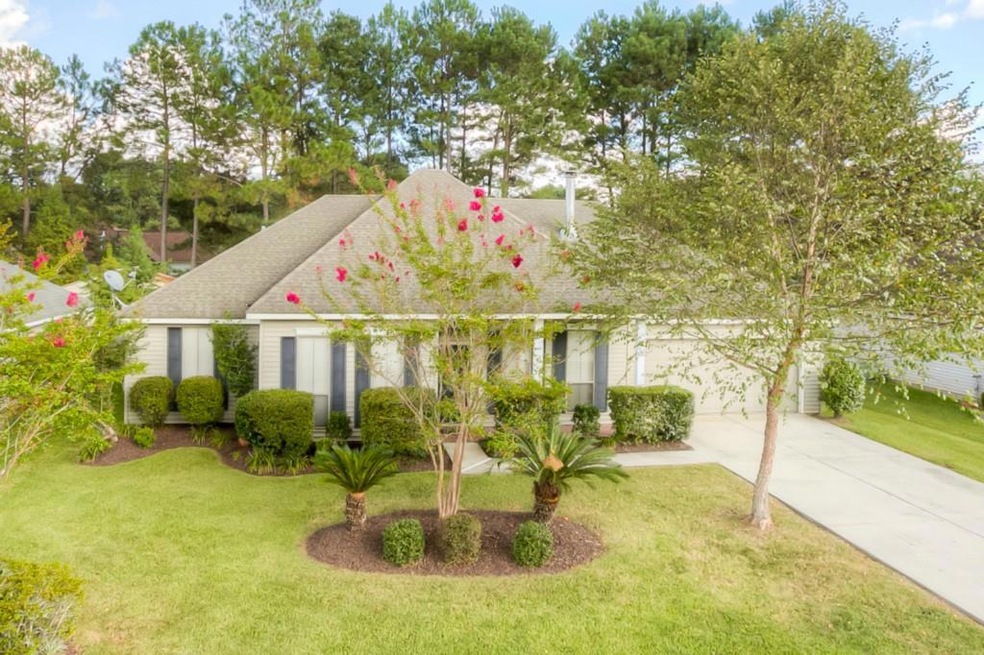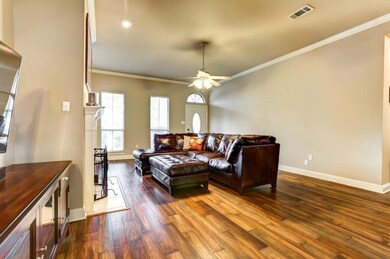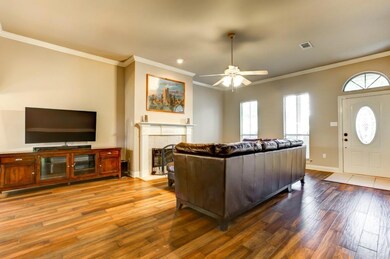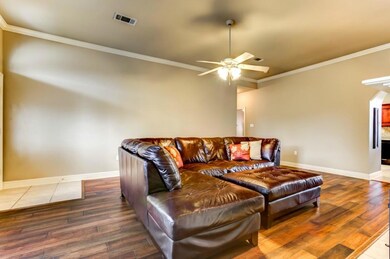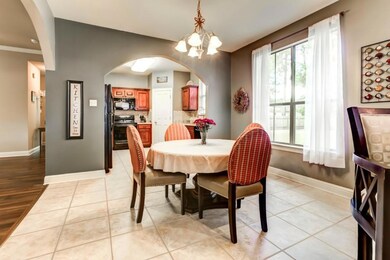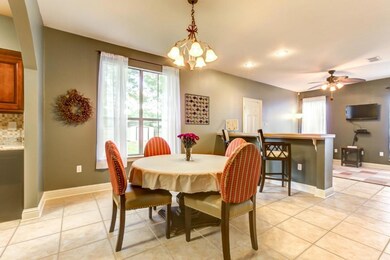
715 Marc Ct Abita Springs, LA 70420
Highlights
- French Provincial Architecture
- Granite Countertops
- Tray Ceiling
- Fontainebleau Junior High School Rated A-
- 2 Car Attached Garage
- Brick Porch or Patio
About This Home
As of April 2021Attractive, well-maintained home in sought-after school districts w/plenty of desirable features. Some of the recent upgrades include wood flooring, granite counter tops, tile backsplash & fresh paint. The home even has a bonus area that can be used as additional living space, a home office or playroom. A privacy fence fully encloses the read yard which also has a storage shed. What you can't see is the home's smart alarm system & HVAC, control both remotely right from your phone. Book your showing today!
Last Agent to Sell the Property
Berkshire Hathaway HomeServices Preferred, REALTOR License #995683959 Listed on: 09/08/2015

Co-Listed By
Nate Walker
1 Percent Lists License #995687495
Home Details
Home Type
- Single Family
Est. Annual Taxes
- $2,157
Year Built
- Built in 2014
Lot Details
- Lot Dimensions are 75 x 140
- Fenced
- Rectangular Lot
- Property is in excellent condition
HOA Fees
- $5 Monthly HOA Fees
Home Design
- French Provincial Architecture
- Slab Foundation
- Shingle Roof
- Asphalt Shingled Roof
- Vinyl Siding
Interior Spaces
- 1,808 Sq Ft Home
- Property has 1 Level
- Tray Ceiling
- Wood Burning Fireplace
- Window Screens
- Granite Countertops
- Washer and Dryer Hookup
Bedrooms and Bathrooms
- 3 Bedrooms
- 2 Full Bathrooms
Home Security
- Home Security System
- Smart Home
- Carbon Monoxide Detectors
- Fire and Smoke Detector
Parking
- 2 Car Attached Garage
- Garage Door Opener
Outdoor Features
- Brick Porch or Patio
- Shed
Location
- Outside City Limits
Schools
- Abita Springs Elementary And Middle School
- Fontainebleau High School
Utilities
- Central Air
- Heat Pump System
Community Details
- Ingram Estates Subdivision
Listing and Financial Details
- Assessor Parcel Number 70420715MARCCT
Ownership History
Purchase Details
Home Financials for this Owner
Home Financials are based on the most recent Mortgage that was taken out on this home.Purchase Details
Home Financials for this Owner
Home Financials are based on the most recent Mortgage that was taken out on this home.Purchase Details
Home Financials for this Owner
Home Financials are based on the most recent Mortgage that was taken out on this home.Similar Homes in Abita Springs, LA
Home Values in the Area
Average Home Value in this Area
Purchase History
| Date | Type | Sale Price | Title Company |
|---|---|---|---|
| Cash Sale Deed | $257,000 | Crescent Title Llc | |
| Deed | $224,000 | Commonwealth Land Title | |
| Cash Sale Deed | $178,000 | Winters Title Agency Inc |
Mortgage History
| Date | Status | Loan Amount | Loan Type |
|---|---|---|---|
| Open | $252,345 | FHA | |
| Previous Owner | $219,942 | FHA | |
| Previous Owner | $184,455 | New Conventional |
Property History
| Date | Event | Price | Change | Sq Ft Price |
|---|---|---|---|---|
| 04/30/2021 04/30/21 | Sold | -- | -- | -- |
| 03/31/2021 03/31/21 | Pending | -- | -- | -- |
| 02/25/2021 02/25/21 | For Sale | $250,000 | +11.6% | $138 / Sq Ft |
| 10/14/2015 10/14/15 | Sold | -- | -- | -- |
| 09/14/2015 09/14/15 | Pending | -- | -- | -- |
| 09/08/2015 09/08/15 | For Sale | $224,000 | -- | $124 / Sq Ft |
Tax History Compared to Growth
Tax History
| Year | Tax Paid | Tax Assessment Tax Assessment Total Assessment is a certain percentage of the fair market value that is determined by local assessors to be the total taxable value of land and additions on the property. | Land | Improvement |
|---|---|---|---|---|
| 2024 | $2,157 | $24,631 | $4,000 | $20,631 |
| 2023 | $2,157 | $20,999 | $4,000 | $16,999 |
| 2022 | $180,929 | $20,999 | $4,000 | $16,999 |
| 2021 | $1,651 | $19,838 | $4,000 | $15,838 |
| 2020 | $1,648 | $19,838 | $4,000 | $15,838 |
| 2019 | $2,603 | $19,311 | $3,997 | $15,314 |
| 2018 | $2,619 | $19,311 | $3,997 | $15,314 |
| 2017 | $2,638 | $19,311 | $3,997 | $15,314 |
| 2016 | $2,704 | $19,311 | $3,997 | $15,314 |
| 2015 | $1,596 | $18,179 | $3,825 | $14,354 |
| 2014 | $1,582 | $18,179 | $3,825 | $14,354 |
| 2013 | -- | $18,179 | $3,825 | $14,354 |
Agents Affiliated with this Home
-
STEPHANIE MCKEOUGH

Seller's Agent in 2021
STEPHANIE MCKEOUGH
Berkshire Hathaway HomeServices Preferred, REALTOR
(985) 373-2155
137 Total Sales
-
Louise Brady

Buyer's Agent in 2021
Louise Brady
REVE, REALTORS
(504) 782-1441
190 Total Sales
-

Seller Co-Listing Agent in 2015
Nate Walker
1 Percent Lists
(504) 444-4889
-
MELISSA SHAFIROVICH

Buyer's Agent in 2015
MELISSA SHAFIROVICH
Century 21 J. Carter & Company
(504) 231-1140
38 Total Sales
Map
Source: ROAM MLS
MLS Number: 2026793
APN: 30841
