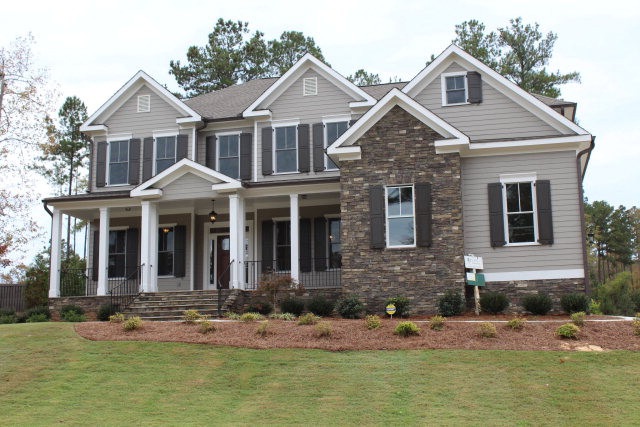
Highlights
- Newly Remodeled
- Clubhouse
- Wood Flooring
- River Ridge Elementary School Rated A
- Recreation Room
- Main Floor Primary Bedroom
About This Home
As of November 2016Another new Ivey Home in beautiful River Island. River Island is on the Savannah River and has 2 and 1/2 miles of walking trails -- developed to feel like a park as you drive into the community. Open floor plan from the Great Room to the Kitchen with an oversize Owners suite on the main floor and 4 BR's on the upper level with a 16' by 25' Recreation room that includes a kitchenette on the upper level including a bonus room and second laundry. Interior finishes in the home are what you would expect in a fine Ivey home, for example, quartz counter tops in the chef's kitchen and owners bath and granite counter tops in upstairs bathrooms. Oversize closets throughout with additional storage. Exterior will be Hardie Board and Stone and the home includes a 3 CAR GARAGE. -- COME SEE THIS HOME TODAY. Too many other extras to enumerat
Last Agent to Sell the Property
Southeastern Residential, LLC License #351972 Listed on: 06/04/2015

Co-Listed By
R David Lindroth
Southeastern Residential, LLC License #242414
Last Buyer's Agent
Southeastern Residential, LLC License #351972 Listed on: 06/04/2015

Home Details
Home Type
- Single Family
Year Built
- Built in 2015 | Newly Remodeled
Lot Details
- Landscaped
- Front and Back Yard Sprinklers
Parking
- 3 Car Attached Garage
Home Design
- Composition Roof
- Stone Siding
- HardiePlank Type
Interior Spaces
- 4,729 Sq Ft Home
- 2-Story Property
- Wired For Data
- Built-In Features
- Ventless Fireplace
- Gas Log Fireplace
- Entrance Foyer
- Great Room
- Family Room
- Living Room
- Breakfast Room
- Dining Room
- Recreation Room
- Bonus Room
- Crawl Space
- Attic Floors
- Washer and Gas Dryer Hookup
Kitchen
- Eat-In Kitchen
- Built-In Gas Oven
- Gas Range
- <<builtInMicrowave>>
- Dishwasher
- Kitchen Island
- Utility Sink
- Disposal
Flooring
- Wood
- Carpet
- Ceramic Tile
Bedrooms and Bathrooms
- 5 Bedrooms
- Primary Bedroom on Main
- Walk-In Closet
Home Security
- Home Security System
- Intercom
Outdoor Features
- Covered patio or porch
Schools
- River Ridge Elementary School
- Stallings Island Middle School
- Lakeside High School
Utilities
- Multiple cooling system units
- Forced Air Heating System
- Heating System Uses Natural Gas
- Heat Pump System
- Cable TV Available
Listing and Financial Details
- Home warranty included in the sale of the property
- Legal Lot and Block 26 / M
- Assessor Parcel Number 081 274
Community Details
Overview
- Property has a Home Owners Association
- Built by Ivey Homes
- River Island Subdivision
Amenities
- Clubhouse
Recreation
- Community Playground
- Park
- Trails
Similar Homes in the area
Home Values in the Area
Average Home Value in this Area
Property History
| Date | Event | Price | Change | Sq Ft Price |
|---|---|---|---|---|
| 11/23/2016 11/23/16 | Sold | $599,900 | +393.7% | $127 / Sq Ft |
| 10/27/2016 10/27/16 | Pending | -- | -- | -- |
| 08/01/2015 08/01/15 | Sold | $121,500 | -81.3% | $26 / Sq Ft |
| 06/04/2015 06/04/15 | For Sale | $649,900 | +381.4% | $137 / Sq Ft |
| 02/10/2015 02/10/15 | Pending | -- | -- | -- |
| 08/16/2013 08/16/13 | For Sale | $135,000 | -- | $29 / Sq Ft |
Tax History Compared to Growth
Agents Affiliated with this Home
-
Robert Bentley

Seller's Agent in 2016
Robert Bentley
Southeastern Residential, LLC
(706) 993-5299
243 Total Sales
-
R
Seller Co-Listing Agent in 2016
R David Lindroth
Southeastern Residential, LLC
Map
Source: REALTORS® of Greater Augusta
MLS Number: 387496
- 714 Marsh Point Rd
- 750 Marsh Point Rd
- 5099 Grande Park
- 5128 Grande Park
- 605 Whimbrel Ct
- 1564 River Island Pkwy
- 5067 Grande Park
- 239 Dixon Ct
- 845 Audubon Way
- 1068 Peninsula Crossing
- 1020 Peninsula Crossing
- 877 Audubon Way
- 836 Audubon Way
- 216 Dixon Ct
- 811 Audubon Way
- 1142 Hunters Cove
- 2030 Egret Cir
- 2084 Egret Cir
- 2102 Egret Cir
- 851 Audubon Way
