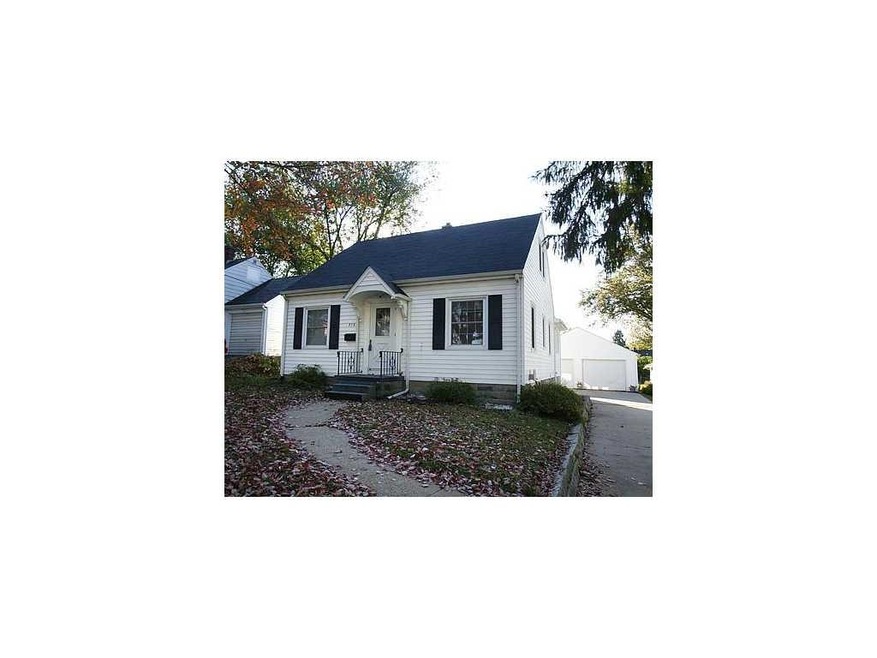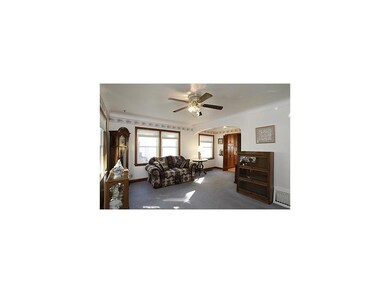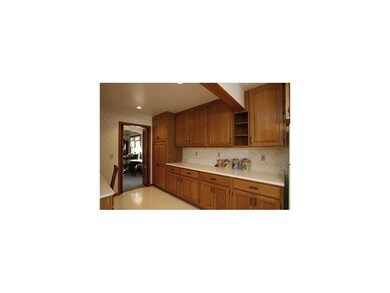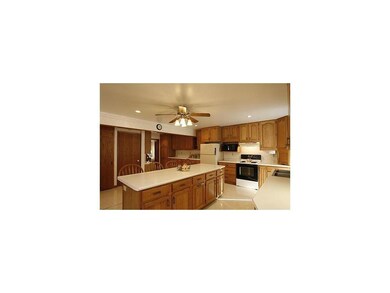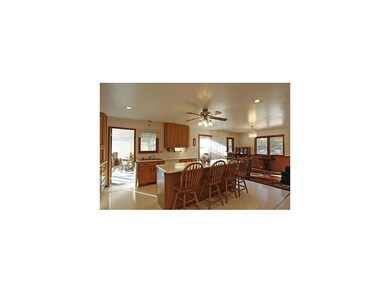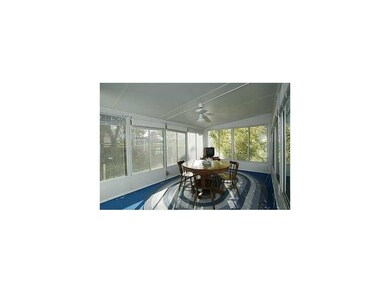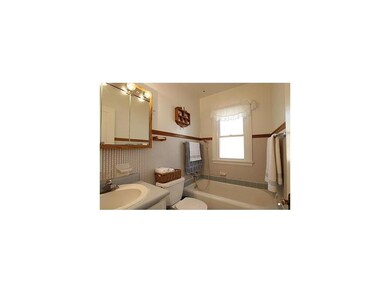
715 Memorial Dr SE Cedar Rapids, IA 52403
Vernon Heights NeighborhoodHighlights
- Deck
- Main Floor Primary Bedroom
- Eat-In Kitchen
- Recreation Room
- 2 Car Detached Garage
- Forced Air Cooling System
About This Home
As of March 2020Surprise! You won't believe what you will find in this great house. A huge addition has been beautifully added that will knock your socks off. This 392 square foot kitchen area has a huge breakfast bar, yards and yards of working counter tops, a seating area or first floor family room, plus a beautiful sun room to the rear. There is a finished basement, all new windows, a cozy second story dormer bedroom with it's own bath, an extra deep back yard and even a two stall garage. If you spend time in the kitchen and want everyone you love to have room to be in there with you, this is the house for you!
Home Details
Home Type
- Single Family
Est. Annual Taxes
- $2,632
Year Built
- 1939
Lot Details
- Lot Dimensions are 50 x 198
- Fenced
Parking
- 2 Car Detached Garage
Home Design
- Frame Construction
- Vinyl Construction Material
Interior Spaces
- 1.5-Story Property
- Family Room
- Recreation Room
Kitchen
- Eat-In Kitchen
- Breakfast Bar
- Range
- Microwave
- Dishwasher
Bedrooms and Bathrooms
- 3 Bedrooms | 2 Main Level Bedrooms
- Primary Bedroom on Main
Laundry
- Dryer
- Washer
Basement
- Basement Fills Entire Space Under The House
- Block Basement Construction
Outdoor Features
- Deck
- Patio
Utilities
- Forced Air Cooling System
- Heating System Uses Gas
- Gas Water Heater
- Cable TV Available
Ownership History
Purchase Details
Home Financials for this Owner
Home Financials are based on the most recent Mortgage that was taken out on this home.Purchase Details
Home Financials for this Owner
Home Financials are based on the most recent Mortgage that was taken out on this home.Similar Homes in Cedar Rapids, IA
Home Values in the Area
Average Home Value in this Area
Purchase History
| Date | Type | Sale Price | Title Company |
|---|---|---|---|
| Warranty Deed | $165,000 | None Available | |
| Warranty Deed | $124,500 | None Available |
Mortgage History
| Date | Status | Loan Amount | Loan Type |
|---|---|---|---|
| Open | $132,000 | New Conventional | |
| Previous Owner | $108,000 | New Conventional | |
| Previous Owner | $12,000 | Stand Alone Second | |
| Previous Owner | $24,900 | Credit Line Revolving | |
| Previous Owner | $99,600 | Adjustable Rate Mortgage/ARM |
Property History
| Date | Event | Price | Change | Sq Ft Price |
|---|---|---|---|---|
| 03/24/2020 03/24/20 | Sold | $165,000 | +3.2% | $85 / Sq Ft |
| 02/15/2020 02/15/20 | Pending | -- | -- | -- |
| 02/11/2020 02/11/20 | For Sale | $159,900 | +28.4% | $82 / Sq Ft |
| 05/18/2012 05/18/12 | Sold | $124,500 | -9.1% | $82 / Sq Ft |
| 04/15/2012 04/15/12 | Pending | -- | -- | -- |
| 10/12/2011 10/12/11 | For Sale | $136,950 | -- | $91 / Sq Ft |
Tax History Compared to Growth
Tax History
| Year | Tax Paid | Tax Assessment Tax Assessment Total Assessment is a certain percentage of the fair market value that is determined by local assessors to be the total taxable value of land and additions on the property. | Land | Improvement |
|---|---|---|---|---|
| 2023 | $3,766 | $195,200 | $29,100 | $166,100 |
| 2022 | $3,448 | $178,600 | $29,100 | $149,500 |
| 2021 | $3,510 | $166,400 | $26,400 | $140,000 |
| 2020 | $3,510 | $159,100 | $22,200 | $136,900 |
| 2019 | $3,046 | $153,100 | $22,200 | $130,900 |
| 2018 | $2,956 | $153,100 | $22,200 | $130,900 |
| 2017 | $2,892 | $144,600 | $22,200 | $122,400 |
| 2016 | $3,003 | $144,600 | $22,200 | $122,400 |
| 2015 | $3,005 | $144,577 | $22,200 | $122,377 |
| 2014 | $2,820 | $147,360 | $27,750 | $119,610 |
| 2013 | $2,812 | $147,360 | $27,750 | $119,610 |
Agents Affiliated with this Home
-

Seller's Agent in 2020
Cory Rath
KW Advantage
(319) 329-2679
26 in this area
276 Total Sales
-
T
Buyer's Agent in 2020
Tracy Whitford
Epique Realty
(319) 929-6547
95 Total Sales
-
J
Seller's Agent in 2012
Jean Perkins
SKOGMAN REALTY
2 in this area
91 Total Sales
-
D
Buyer's Agent in 2012
Deborah Lebeda
Pinnacle Realty LLC
(319) 899-3344
1 in this area
26 Total Sales
Map
Source: Cedar Rapids Area Association of REALTORS®
MLS Number: 1107218
APN: 14233-79048-00000
- 2715 Dalewood Ave SE
- 705 Grant Wood Dr SE
- 1033 26th St SE
- 2420 11th Ave SE
- 2700 Mount Vernon Rd SE
- 2539 Vernon Ct SE
- 1158 28th St SE
- 2225 Mount Vernon Rd SE
- 1372 Norwood Dr SE
- 650 32nd St SE
- 435 Forest Dr SE
- 3035 12th Ave SE
- 510 Knollwood Dr SE
- 2251 Bever Ave SE
- 654 34th St SE
- 361 30th St SE
- 384 21st St SE
- 1946 Higley Ave SE
- 2325 Grande Ave SE
- 383 21st St SE
