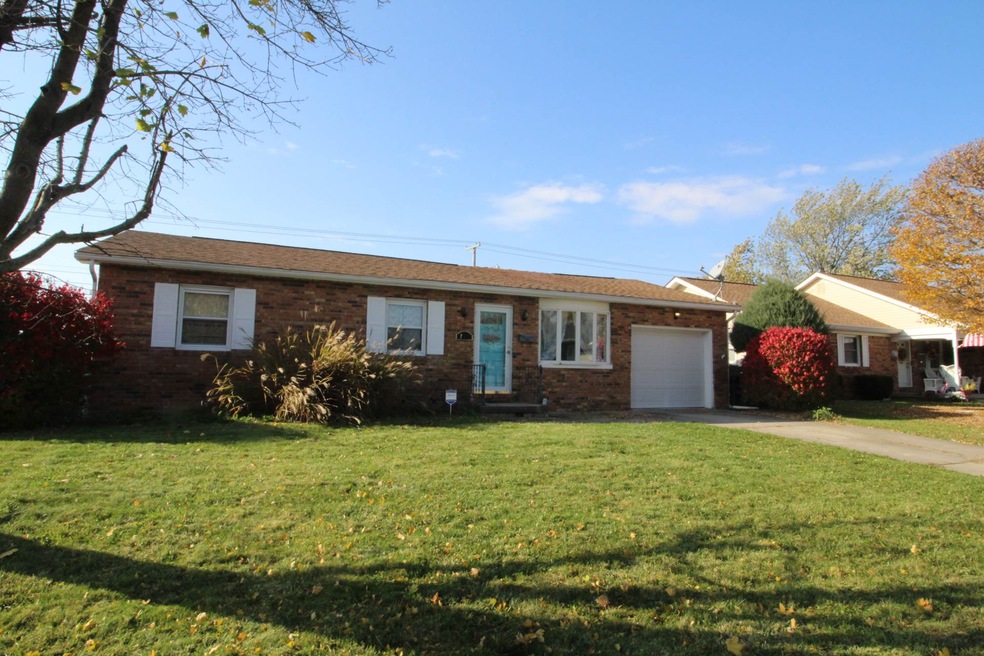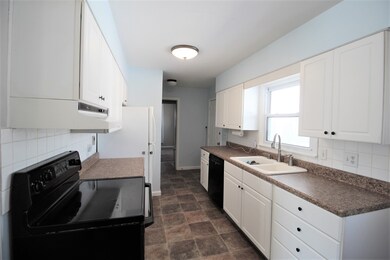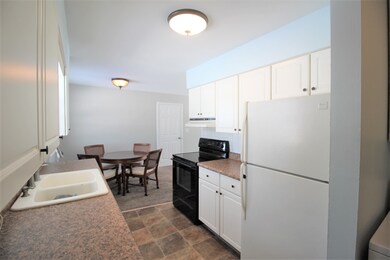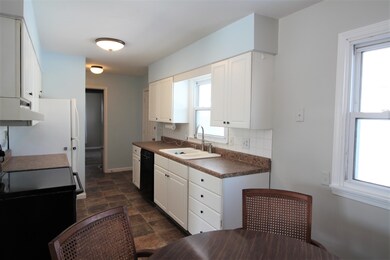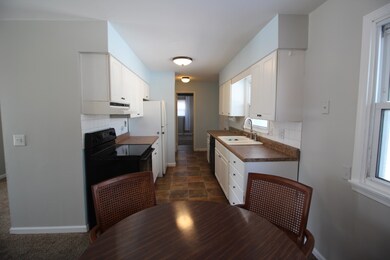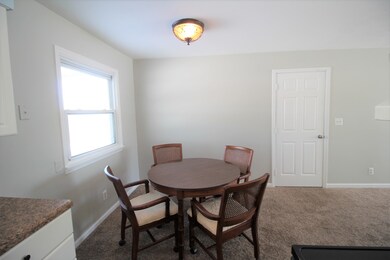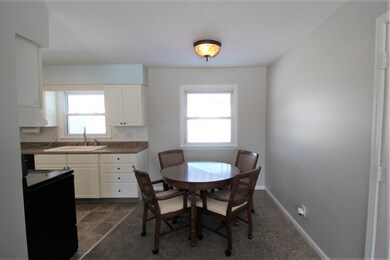
715 N Ivanhoe Dr Marion, IN 46952
Sunnywest NeighborhoodEstimated Value: $128,000 - $150,000
Highlights
- Ranch Style House
- 1 Car Attached Garage
- Bathtub with Shower
- Covered patio or porch
- Double Pane Windows
- Landscaped
About This Home
As of June 2019Updated Ranch with fenced yard and covered patio with open green space views conveniently located in great neighborhood within walking distance to Westlea Park and playground. This 3 bedroom, 1.5 bath is freshly painted with newer flooring and has a large living room with bay window open to the dining room open to kitchen with updated cabinetry, counter tops with appliances. The owners bedroom has a private half bath and lots of natural light and remodeled full bath. The outdoor space at this home is perfect entertaining and western views great for sunsets. Updates include new garage door opener with smart phone app and fresh interior paint.
RE/MAX Real Estate Groups Listed on: 01/21/2019
Home Details
Home Type
- Single Family
Est. Annual Taxes
- $412
Year Built
- Built in 1976
Lot Details
- 7,841 Sq Ft Lot
- Lot Dimensions are 63 x 130
- Chain Link Fence
- Landscaped
- Level Lot
Parking
- 1 Car Attached Garage
- Garage Door Opener
- Driveway
- Off-Street Parking
Home Design
- Ranch Style House
- Brick Exterior Construction
- Asphalt Roof
- Vinyl Construction Material
Interior Spaces
- 1,073 Sq Ft Home
- Ceiling Fan
- Double Pane Windows
- Crawl Space
- Security System Leased
- Electric Dryer Hookup
Kitchen
- Electric Oven or Range
- Laminate Countertops
Flooring
- Carpet
- Vinyl
Bedrooms and Bathrooms
- 3 Bedrooms
- Bathtub with Shower
Utilities
- Radiant Ceiling
- Cable TV Available
Additional Features
- Covered patio or porch
- Suburban Location
Listing and Financial Details
- Assessor Parcel Number 27-03-36-301-127.000-023
Ownership History
Purchase Details
Home Financials for this Owner
Home Financials are based on the most recent Mortgage that was taken out on this home.Purchase Details
Home Financials for this Owner
Home Financials are based on the most recent Mortgage that was taken out on this home.Purchase Details
Home Financials for this Owner
Home Financials are based on the most recent Mortgage that was taken out on this home.Similar Homes in Marion, IN
Home Values in the Area
Average Home Value in this Area
Purchase History
| Date | Buyer | Sale Price | Title Company |
|---|---|---|---|
| Pontius Abbey S | $72,900 | Insured Closing Specialists | |
| Nelson Kaleb J | -- | None Available | |
| Stoffer Joshua R | -- | None Available |
Mortgage History
| Date | Status | Borrower | Loan Amount |
|---|---|---|---|
| Open | Pontius Abbey S | $3,641 | |
| Open | Pontius Abbey S | $35,000 | |
| Closed | Pontius Abbey S | $3,729 | |
| Closed | Pontius Abbey S | $4,166 | |
| Open | Pontius Abbey S | $71,579 | |
| Previous Owner | Nelson Kaleb J | $65,786 | |
| Previous Owner | Suaffer Joshua R | $56,095 | |
| Previous Owner | Stoffer Joshua R | $60,750 |
Property History
| Date | Event | Price | Change | Sq Ft Price |
|---|---|---|---|---|
| 06/07/2019 06/07/19 | Sold | $72,900 | 0.0% | $68 / Sq Ft |
| 06/05/2019 06/05/19 | Pending | -- | -- | -- |
| 01/21/2019 01/21/19 | For Sale | $72,900 | +8.8% | $68 / Sq Ft |
| 03/11/2015 03/11/15 | Sold | $67,000 | -9.3% | $57 / Sq Ft |
| 01/27/2015 01/27/15 | Pending | -- | -- | -- |
| 05/19/2014 05/19/14 | For Sale | $73,900 | -- | $63 / Sq Ft |
Tax History Compared to Growth
Tax History
| Year | Tax Paid | Tax Assessment Tax Assessment Total Assessment is a certain percentage of the fair market value that is determined by local assessors to be the total taxable value of land and additions on the property. | Land | Improvement |
|---|---|---|---|---|
| 2024 | $1,139 | $113,900 | $15,400 | $98,500 |
| 2023 | $1,024 | $102,400 | $15,400 | $87,000 |
| 2022 | $879 | $89,200 | $13,600 | $75,600 |
| 2021 | $690 | $79,700 | $13,600 | $66,100 |
| 2020 | $626 | $80,200 | $13,600 | $66,600 |
| 2019 | $523 | $76,700 | $13,600 | $63,100 |
| 2018 | $412 | $70,500 | $13,600 | $56,900 |
| 2017 | $1,418 | $70,900 | $13,600 | $57,300 |
| 2016 | $1,406 | $70,300 | $14,500 | $55,800 |
| 2014 | $365 | $70,300 | $14,500 | $55,800 |
| 2013 | $365 | $71,200 | $14,500 | $56,700 |
Agents Affiliated with this Home
-
Steven Prybylla

Buyer's Agent in 2019
Steven Prybylla
RE/MAX
139 Total Sales
-
Suzie Mack

Seller's Agent in 2015
Suzie Mack
F.C. Tucker Realty Center
(765) 661-0379
25 in this area
468 Total Sales
-
Susan Reese

Buyer's Agent in 2015
Susan Reese
F.C. Tucker Realty Center
(765) 517-1514
9 in this area
220 Total Sales
Map
Source: Indiana Regional MLS
MLS Number: 201902404
APN: 27-03-36-301-127.000-023
- 805 N Knight Cir
- 807 N Knight Cir
- 603 N Norton Ave
- 0 W Kem Rd Unit 202512289
- 1834 W Kem Rd
- 1011 N Lincolnshire Blvd
- 940 N Park Ave
- 1725 W Saxon Dr
- 2010 W Wilno Dr
- 2376 W Kem Rd
- 1617 W Saxon Dr
- 1404 Fox Trail Unit 31
- 1406 Fox Trail Unit 30
- 1402 Fox Trail Unit 32
- 1408 Fox Trail Unit 29
- 1400 Fox Trail Unit 33
- 1410 Fox Trail Unit 28
- 1405 Fox Trail Unit 36
- 1403 Fox Trail Unit 35
- 2311 American Dr
- 715 N Ivanhoe Dr
- 713 N Ivanhoe Dr
- 717 N Ivanhoe Dr
- 711 N Ivanhoe Dr
- 719 N Ivanhoe Dr
- 712 N Ivanhoe Dr
- 714 N Ivanhoe Dr
- 709 N Ivanhoe Dr
- 803 N Ivanhoe Dr
- 710 N Ivanhoe Dr
- 716 N Ivanhoe Dr
- 708 N Ivanhoe Dr
- 802 N Ivanhoe Dr
- 707 N Ivanhoe Dr
- 805 N Ivanhoe Dr
- 706 N Ivanhoe Dr
- 804 N Ivanhoe Dr
- 807 N Ivanhoe Dr
- 806 N Ivanhoe Dr
- 809 N Ivanhoe Dr
