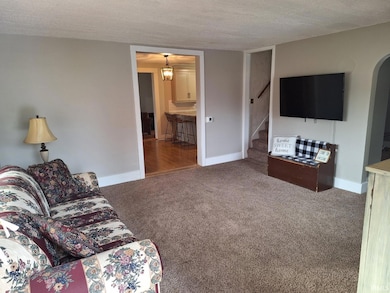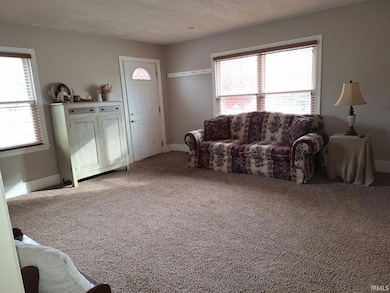715 N Seminary St Roanoke, IN 46783
Estimated payment $1,735/month
Highlights
- Very Popular Property
- Great Room
- 2 Car Attached Garage
- Primary Bedroom Suite
- Mud Room
- Forced Air Heating and Cooling System
About This Home
Coming Soon! Showings start 11/1. You do not want to miss this beautiful 2400 sq foot, 4-bedroom, 3 full bath home, located in the lovely town of Roanoke. The main floor features a living room, den, great room, full bath, primary bedroom and ensuite, along with the newly renovated kitchen and a mud room w/washer and dryer right off of the attached oversized 2 car garage. Upstairs you will find 3 bedrooms and another full bath. This home has had some amazing updates including a complete kitchen makeover, updated bathrooms, flooring, and freshly painted along with roof (2024) Furnace/AC (2018) water heater (2021) Many more updates. You will appreciate waking up to a stunning view of the back yard from the primary bedroom. Plenty of space to grill and entertain on the back deck. With just under an acre lot, you will have plenty of space for gardening or playing. Spacious home and yard. Kitchen appliance and washer and dryer will stay (not warranted). Sell is contingent upon sellers finding suitable housing. Don't delay in scheduling your private tour of this home in a fantastic location.
Listing Agent
CENTURY 21 Bradley Realty, Inc Brokerage Phone: 260-615-3959 Listed on: 10/28/2025

Home Details
Home Type
- Single Family
Est. Annual Taxes
- $1,852
Year Built
- Built in 1906
Lot Details
- 0.87 Acre Lot
- Lot Dimensions are 132x288
- Level Lot
- Property is zoned R1
Parking
- 2 Car Attached Garage
- Driveway
Interior Spaces
- 2.5-Story Property
- Mud Room
- Great Room
- Living Room with Fireplace
- Carpet
- Unfinished Basement
- Crawl Space
- Laminate Countertops
Bedrooms and Bathrooms
- 4 Bedrooms
- Primary Bedroom Suite
Laundry
- Laundry on main level
- Washer and Electric Dryer Hookup
Schools
- Roanoke Elementary School
- Crestview Middle School
- Huntington North High School
Utilities
- Forced Air Heating and Cooling System
- Heating System Uses Gas
Listing and Financial Details
- Assessor Parcel Number 35-01-15-400-031.300-007
Map
Home Values in the Area
Average Home Value in this Area
Tax History
| Year | Tax Paid | Tax Assessment Tax Assessment Total Assessment is a certain percentage of the fair market value that is determined by local assessors to be the total taxable value of land and additions on the property. | Land | Improvement |
|---|---|---|---|---|
| 2024 | $1,820 | $186,300 | $23,200 | $163,100 |
| 2023 | $1,683 | $173,700 | $23,200 | $150,500 |
| 2022 | $1,630 | $163,200 | $23,200 | $140,000 |
| 2021 | $1,519 | $152,100 | $23,200 | $128,900 |
| 2020 | $1,401 | $140,300 | $23,200 | $117,100 |
| 2019 | $1,348 | $132,200 | $23,200 | $109,000 |
| 2018 | $1,201 | $132,300 | $23,200 | $109,100 |
| 2017 | $1,255 | $136,500 | $19,400 | $117,100 |
| 2016 | $1,076 | $135,300 | $19,400 | $115,900 |
| 2014 | $951 | $127,700 | $19,400 | $108,300 |
| 2013 | $951 | $128,600 | $19,400 | $109,200 |
Property History
| Date | Event | Price | List to Sale | Price per Sq Ft | Prior Sale |
|---|---|---|---|---|---|
| 11/01/2025 11/01/25 | For Sale | $299,900 | +33.9% | $120 / Sq Ft | |
| 06/20/2024 06/20/24 | Sold | $224,000 | 0.0% | $90 / Sq Ft | View Prior Sale |
| 05/31/2024 05/31/24 | Pending | -- | -- | -- | |
| 05/29/2024 05/29/24 | For Sale | $224,000 | -- | $90 / Sq Ft |
Purchase History
| Date | Type | Sale Price | Title Company |
|---|---|---|---|
| Warranty Deed | $224,000 | Metropolitan Title |
Mortgage History
| Date | Status | Loan Amount | Loan Type |
|---|---|---|---|
| Open | $144,000 | New Conventional |
Source: Indiana Regional MLS
MLS Number: 202543822
APN: 35-01-15-400-031.300-007
- 775 N Seminary St
- 180 W 6th St
- 599 N Seminary St
- 836 N Seminary St
- 482 Commercial St
- 1047 Stevens Ct
- 366 Hillside Ave
- 694 W Vine St
- 548 Frederick Crossing
- 602 Nancyk Crossing
- 680 Helms Orange Dr
- 738 Waxwing Ct Unit 29
- 451 Rockwell Ave
- TBD Feighner Rd
- tbd Kilsoquah
- 4565 E Station Rd
- 15011 Lafayette Center Rd
- 4543 E 1200 N
- 11818 N Roanoke Rd
- 3069 E 1200 N
- 10421 W Yoder Rd
- 14732 Verona Lakes Passage
- 6101 Cornwallis Dr
- 12204 Indianapolis Rd
- 14203 Illinois Rd
- 8309 W Jefferson Blvd
- 5495 Coventry Ln
- 13816 Illinois Rd
- 8045 Oriole Ave
- 15028 Whitaker Dr
- 4499 Coventry Pkwy
- 634 First St
- 14134 Brafferton Pkwy
- 48 E Franklin St
- 208 W State St
- 208 W State St
- 3015 Hedgerow Pass
- 600 Bartlett St
- 9930 Valley Vista Place
- 7102 Woodhue Ln






