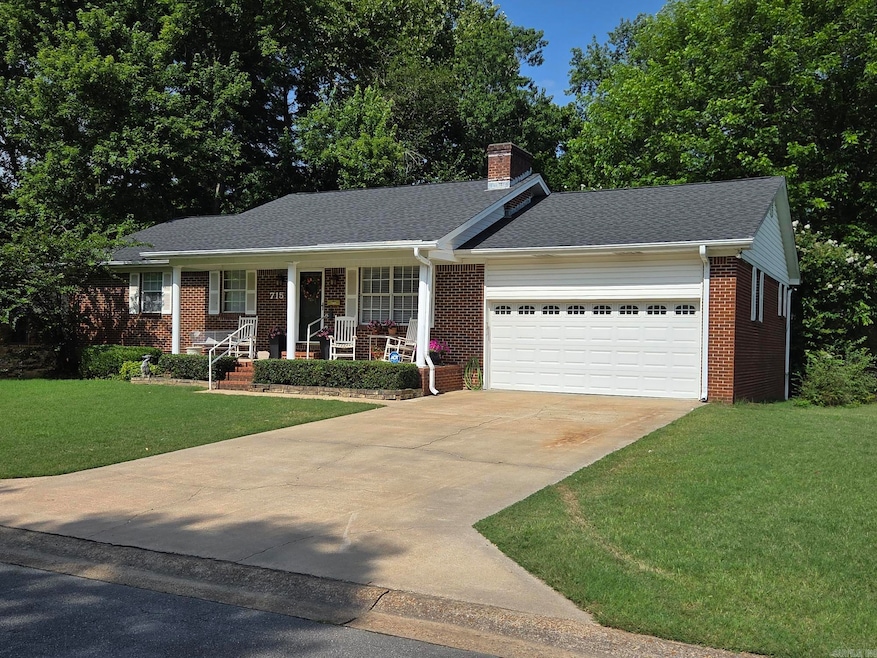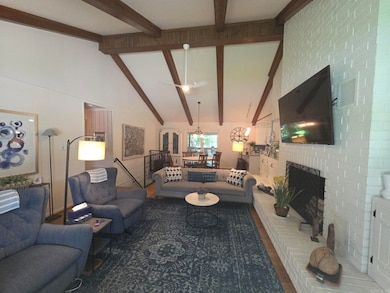
715 N Spruce St Searcy, AR 72143
Estimated payment $1,545/month
Highlights
- Deck
- Traditional Architecture
- Home Office
- Southwest Middle School Rated A-
- Wood Flooring
- Workshop
About This Home
This nice brick home with 2-car garage has it all & is updated. The main floor has 3 bedrooms, 2 updated baths, kitchen with backsplash, pantry, lots of counter space & pull-out drawers in cabinets. The living area features a vaulted ceiling with wood beams, site-built brick fireplace & wood floors. There is also a 12x 30 covered deck for relaxation as well as a similar size patio below at ground level. The walk-out basement has a large den, bedroom & an office that could be used as a 5th bedroom. The bath downstairs is large & the is also a mechanical room/ canning room that can be used as office or more storage & a kitchenette. There are 2 walkout doors in basement & a parking pad in back, so the basement could be used as a separate living area with outside entry. Roof & HVAC are 2 years old.
Home Details
Home Type
- Single Family
Est. Annual Taxes
- $638
Year Built
- Built in 1980
Lot Details
- 0.26 Acre Lot
- Fenced
- Lot Sloped Down
Home Design
- Traditional Architecture
- Brick Exterior Construction
- Slab Foundation
- Architectural Shingle Roof
- Metal Siding
Interior Spaces
- 3,040 Sq Ft Home
- 2-Story Property
- Built-in Bookshelves
- Ceiling Fan
- Wood Burning Fireplace
- Decorative Fireplace
- Insulated Windows
- Window Treatments
- Insulated Doors
- Family Room
- Combination Dining and Living Room
- Home Office
- Workshop
- Fire and Smoke Detector
Kitchen
- Breakfast Bar
- Stove
- Gas Range
- Dishwasher
Flooring
- Wood
- Carpet
- Tile
- Luxury Vinyl Tile
Bedrooms and Bathrooms
- 4 Bedrooms
- In-Law or Guest Suite
- 3 Full Bathrooms
- Walk-in Shower
Laundry
- Laundry Room
- Washer Hookup
Finished Basement
- Heated Basement
- Walk-Out Basement
- Sump Pump
Parking
- 2 Car Garage
- Automatic Garage Door Opener
Eco-Friendly Details
- Energy-Efficient Insulation
Outdoor Features
- Deck
- Patio
- Porch
Schools
- Searcy High School
Utilities
- Central Heating and Cooling System
- Electric Water Heater
- Cable TV Available
Listing and Financial Details
- Assessor Parcel Number 016-02691-000
Map
Home Values in the Area
Average Home Value in this Area
Tax History
| Year | Tax Paid | Tax Assessment Tax Assessment Total Assessment is a certain percentage of the fair market value that is determined by local assessors to be the total taxable value of land and additions on the property. | Land | Improvement |
|---|---|---|---|---|
| 2024 | $638 | $33,680 | $1,400 | $32,280 |
| 2023 | $213 | $33,680 | $1,400 | $32,280 |
| 2022 | $263 | $33,680 | $1,400 | $32,280 |
| 2021 | $263 | $33,680 | $1,400 | $32,280 |
| 2020 | $263 | $15,710 | $1,790 | $13,920 |
| 2019 | $263 | $15,710 | $1,790 | $13,920 |
| 2018 | $288 | $15,710 | $1,790 | $13,920 |
| 2017 | $638 | $15,710 | $1,790 | $13,920 |
| 2016 | $638 | $15,710 | $1,790 | $13,920 |
| 2015 | $642 | $15,820 | $2,160 | $13,660 |
| 2014 | $642 | $15,820 | $2,160 | $13,660 |
Property History
| Date | Event | Price | Change | Sq Ft Price |
|---|---|---|---|---|
| 06/23/2025 06/23/25 | Pending | -- | -- | -- |
| 06/19/2025 06/19/25 | For Sale | $270,000 | -- | $89 / Sq Ft |
Purchase History
| Date | Type | Sale Price | Title Company |
|---|---|---|---|
| Warranty Deed | $81,000 | -- | |
| Warranty Deed | $150,000 | -- |
Mortgage History
| Date | Status | Loan Amount | Loan Type |
|---|---|---|---|
| Open | $12,000 | Credit Line Revolving |
Similar Homes in Searcy, AR
Source: Cooperative Arkansas REALTORS® MLS
MLS Number: 25024314
APN: 016-02691-000
- 114 W Steward Dr
- 608 N Main St
- 507 W Academy Ave
- 611 W Moore Ave
- 508 and 510 N Oak St
- 506 N Pecan St
- 501 N Maple St
- 600 King St
- 601 N Hickory St
- 511 N Hickory St
- 810 N Pear St
- 1200 Maple
- 106 Louis Dr
- 300 W Pleasure Ave
- 92 Lelia Ln
- 513 Joyce St
- 506 W Pleasure Ave
- 605 E Race Ave
- 511 Sims St
- 603 N Sowell St






