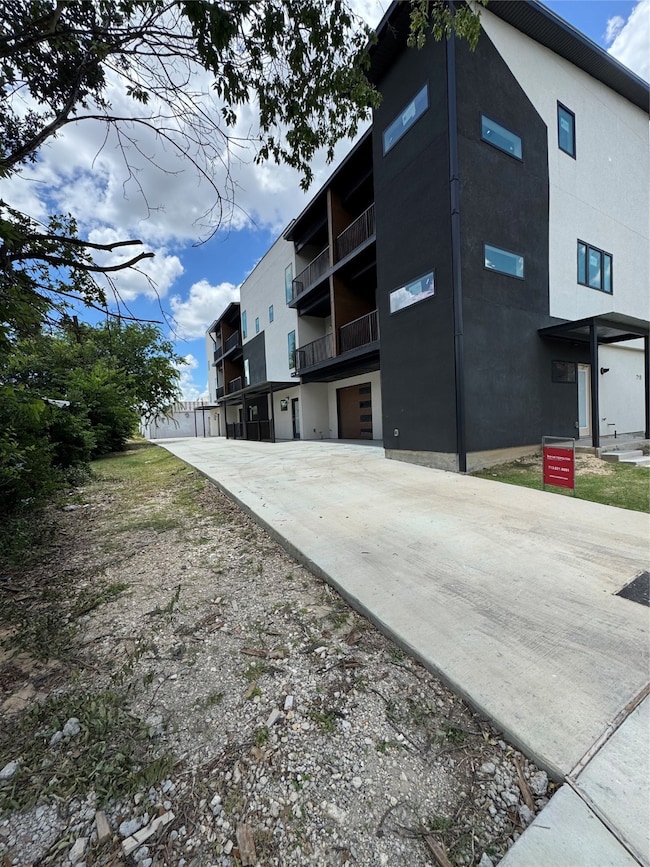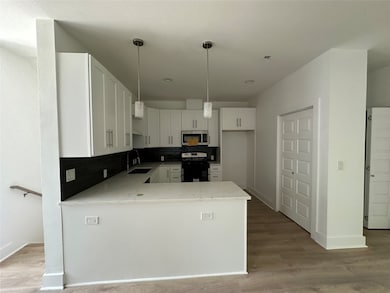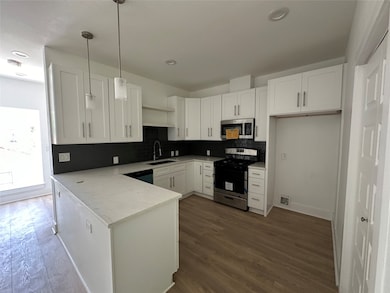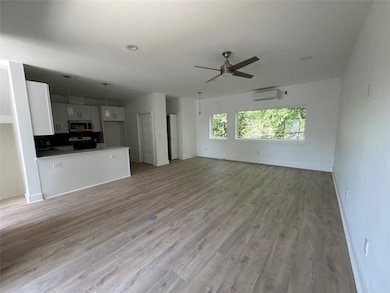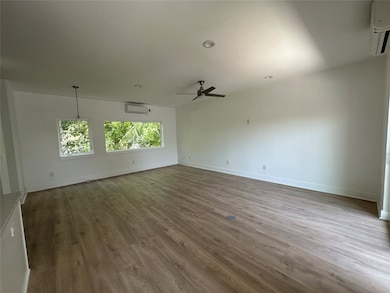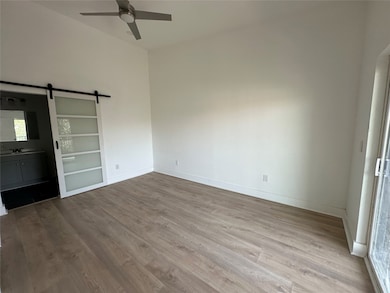715 Ogden St Unit 103 San Antonio, TX 78212
Tobin Hill NeighborhoodEstimated payment $3,096/month
Highlights
- New Construction
- Family Room Off Kitchen
- Bathtub with Shower
- Contemporary Architecture
- Attached Garage
- Combination Dining and Living Room
About This Home
This exquisite property showcases modern amenities and a prime location in a sought-after neighborhood. Featuring spacious living areas, a gourmet kitchen, and a beautifully landscaped backyard, this home is ideal for hosting gatherings. The master suite offers a luxurious escape with a spa-like bathroom and walk-in closet. Enjoy the convenience of nearby shops, restaurants, and parks. Don't miss out on the chance to turn this house into your dream home!
Listing Agent
Berkshire Hathaway HomeServices Premier Properties License #0553813 Listed on: 07/24/2025

Townhouse Details
Home Type
- Townhome
Est. Annual Taxes
- $4,323
Year Built
- Built in 2021 | New Construction
Lot Details
- 6,438 Sq Ft Lot
Home Design
- Contemporary Architecture
- Slab Foundation
- Composition Roof
- Stucco
Interior Spaces
- 1,728 Sq Ft Home
- 3-Story Property
- Family Room Off Kitchen
- Combination Dining and Living Room
- Utility Room
Kitchen
- Microwave
- Dishwasher
- Disposal
Bedrooms and Bathrooms
- 3 Bedrooms
- Bathtub with Shower
Parking
- Attached Garage
- Garage Door Opener
Schools
- Hawthorne Pk-8 Academy Elementary School
- San Antonio Isd Choice Middle School
- Edison High School
Community Details
- 715 Ogden Condos Subdivision
Map
Home Values in the Area
Average Home Value in this Area
Tax History
| Year | Tax Paid | Tax Assessment Tax Assessment Total Assessment is a certain percentage of the fair market value that is determined by local assessors to be the total taxable value of land and additions on the property. | Land | Improvement |
|---|---|---|---|---|
| 2025 | $4,323 | $177,170 | $47,640 | $129,530 |
| 2024 | $4,323 | $177,170 | $47,640 | $129,530 |
| 2023 | $4,323 | $188,680 | $47,640 | $141,040 |
Property History
| Date | Event | Price | List to Sale | Price per Sq Ft |
|---|---|---|---|---|
| 11/14/2025 11/14/25 | Price Changed | $519,000 | -4.8% | $300 / Sq Ft |
| 07/24/2025 07/24/25 | For Sale | $545,000 | -- | $315 / Sq Ft |
Purchase History
| Date | Type | Sale Price | Title Company |
|---|---|---|---|
| Warranty Deed | -- | None Listed On Document | |
| Trustee Deed | $440,476 | None Listed On Document |
Source: Houston Association of REALTORS®
MLS Number: 80684025
APN: 01747-100-1030
- 715 Ogden St Unit 102
- 715 Ogden St Unit 101
- 715 Ogden St Unit 104
- 311 E Evergreen St
- 211 E Courtland Place
- 115 E Courtland Place
- 402 E Dewey Place
- 510 E Locust St
- 508 E Dewey Place
- 502 E Courtland Place
- 116 E French Place
- 310 W Evergreen St
- 522 E Myrtle St
- 305 W Ashby Place
- 506 E Evergreen St
- 500 Kendall St
- 617 E Park Ave
- 244 E French Place
- 519 E Ashby Place
- 514 E Laurel
- 1625 Mccullough Ave Unit 8
- 1625 Mccullough Ave Unit 7
- 111 E Park Ave
- 200 E Dewey Place
- 317 E Myrtle St Unit A
- 316 E Myrtle St
- 407 E Locust St Unit 2
- 402 E Dewey Place Unit 202
- 402 E Dewey Place Unit 201
- 402 E Dewey Place Unit 102
- 402 E Dewey Place Unit 101
- 1415 N Main Ave
- 418 E Myrtle St
- 418 E Myrtle St
- 423 E Dewey Place Unit 4
- 1415 N Main Ave Unit 2463.1407567
- 1415 N Main Ave Unit 1319.1406656
- 1415 N Main Ave Unit 1251.1406658
- 1415 N Main Ave Unit 1253.1406657
- 1415 N Main Ave Unit 1353.1406653

