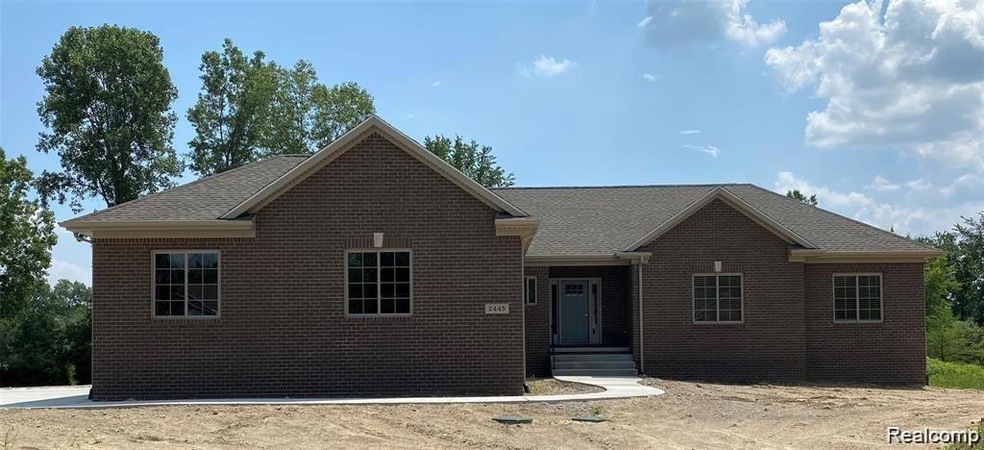
$464,900
- 3 Beds
- 2.5 Baths
- 2,205 Sq Ft
- 135 Parker Ln
- Brandon Township, MI
NEW 2025! * Welcome to Country Living * in this NEW 4BR, Colonial "The DOVER" on its own private homesite. This “to be built” home by Clearview Homes, is perfectly situated in Brandon Twp and has Brandon Twp Schools. This 4 Bedroom modern colonial comes with elegant finishes, and better yet, you get to choose what you like. The kitchen features beautiful granite countertops and elegant modern
Casper Connolly Casper Phillip Connolly
