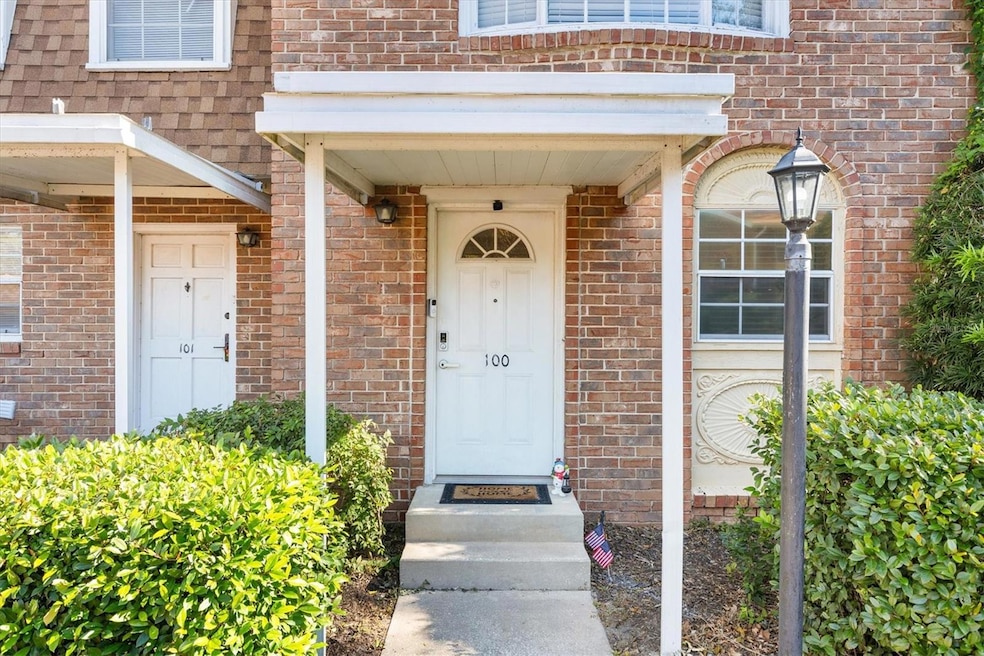
715 Perkins St Unit 100 Leesburg, FL 34748
Highlights
- End Unit
- Closet Cabinetry
- Tile Flooring
- Rear Porch
- Living Room
- Sliding Doors
About This Home
As of April 2025CONVENIENT LIVING! This 2 Story Townhome in the heart of Leesburg is walking distance to the growing downtown area. Take a stroll to the local restaurants, pubs and library. Close to public transportation on HWY 441, Venetian Gardens, UF Health Medical Center and the chain of lakes. This home has been very well maintained by the owner who has owned this home for 23 years. Bathrooms are remodeled with Tile flooring, new sinks, new toilets and the primary bathroom has a decorative tile surround in the shower. Bedrooms are a nice size with large closets, off the living room is a nice partially covered patio with a privacy fence. This Condo Community has no age limits and Bring the Pet! Maximum weight is 35-lbs. ROOF 2022, HWH 2024, HVAC 2014. Laundry Building and Assigned Storage Building on premises right across the parking lot from Condo. This is a Must See, Call Me Today to see this fantastic opportunity.
Last Agent to Sell the Property
RE/MAX PREMIER REALTY LADY LK Brokerage Phone: 352-753-2029 License #3490283 Listed on: 12/06/2024

Property Details
Home Type
- Condominium
Est. Annual Taxes
- $363
Year Built
- Built in 1972
Lot Details
- End Unit
- West Facing Home
HOA Fees
- $400 Monthly HOA Fees
Home Design
- Brick Exterior Construction
- Slab Foundation
- Shingle Roof
Interior Spaces
- 930 Sq Ft Home
- 2-Story Property
- Ceiling Fan
- Sliding Doors
- Living Room
Kitchen
- Range
- Microwave
- Dishwasher
Flooring
- Carpet
- Tile
Bedrooms and Bathrooms
- 2 Bedrooms
- Closet Cabinetry
Outdoor Features
- Outdoor Storage
- Rear Porch
Utilities
- Central Heating and Cooling System
Listing and Financial Details
- Visit Down Payment Resource Website
- Legal Lot and Block 4 / 00D
- Assessor Parcel Number 23-19-24-1350-00D-00400
Community Details
Overview
- Association fees include common area taxes, maintenance structure, ground maintenance
- Bridlewood Management Association, Phone Number (352) 404-6484
- Visit Association Website
- Leesburg Oakhurst At Leesburg Condo Subdivision
- The community has rules related to deed restrictions
Amenities
- Laundry Facilities
Pet Policy
- Pets Allowed
- Pets up to 35 lbs
Ownership History
Purchase Details
Home Financials for this Owner
Home Financials are based on the most recent Mortgage that was taken out on this home.Purchase Details
Similar Homes in Leesburg, FL
Home Values in the Area
Average Home Value in this Area
Purchase History
| Date | Type | Sale Price | Title Company |
|---|---|---|---|
| Warranty Deed | $95,000 | Brokers Title | |
| Warranty Deed | $95,000 | Brokers Title | |
| Warranty Deed | $39,900 | -- |
Property History
| Date | Event | Price | Change | Sq Ft Price |
|---|---|---|---|---|
| 04/01/2025 04/01/25 | Sold | $95,000 | -9.5% | $102 / Sq Ft |
| 03/09/2025 03/09/25 | Pending | -- | -- | -- |
| 02/05/2025 02/05/25 | Price Changed | $105,000 | -4.5% | $113 / Sq Ft |
| 12/14/2024 12/14/24 | Price Changed | $110,000 | -4.3% | $118 / Sq Ft |
| 12/06/2024 12/06/24 | For Sale | $115,000 | -- | $124 / Sq Ft |
Tax History Compared to Growth
Tax History
| Year | Tax Paid | Tax Assessment Tax Assessment Total Assessment is a certain percentage of the fair market value that is determined by local assessors to be the total taxable value of land and additions on the property. | Land | Improvement |
|---|---|---|---|---|
| 2025 | $358 | $39,420 | -- | -- |
| 2024 | $358 | $39,420 | -- | -- |
| 2023 | $358 | $37,170 | $0 | $0 |
| 2022 | $274 | $36,090 | $0 | $0 |
| 2021 | $255 | $35,046 | $0 | $0 |
| 2020 | $258 | $34,563 | $0 | $0 |
| 2019 | $656 | $34,563 | $0 | $0 |
| 2018 | $612 | $34,563 | $0 | $0 |
| 2017 | $529 | $26,000 | $0 | $0 |
| 2016 | $537 | $26,000 | $0 | $0 |
| 2015 | $62 | $25,210 | $0 | $0 |
| 2014 | $0 | $25,010 | $0 | $0 |
Agents Affiliated with this Home
-
Victoria Vos

Seller's Agent in 2025
Victoria Vos
RE/MAX
(352) 516-5178
3 in this area
35 Total Sales
-
Tricia Fornash

Buyer's Agent in 2025
Tricia Fornash
FLORIDA PLUS REALTY, LLC
(863) 242-9145
16 in this area
158 Total Sales
Map
Source: Stellar MLS
MLS Number: G5090004
APN: 23-19-24-1350-00D-00400
- 723 Perkins St Unit 104
- 701 Perkins St Unit 100
- 506 Perkins St
- 1124 Sunshine Ave
- 506 Richard St
- 500 N 13th St
- 1105 Johnson St
- 1116 W Line St
- 1112 W Line St
- 1020 W Line St
- 908 Perkins St
- 1109 W Line St
- 729 N 14th St
- 1009 Herndon St
- 729 N 14th St Us Hwy 27
- 1009 Perkins St
- 209 N 14th St
- 1101 Mizell Rd
- 1108 Gibson St
- 100 E Oak Terrace Dr Unit A4
