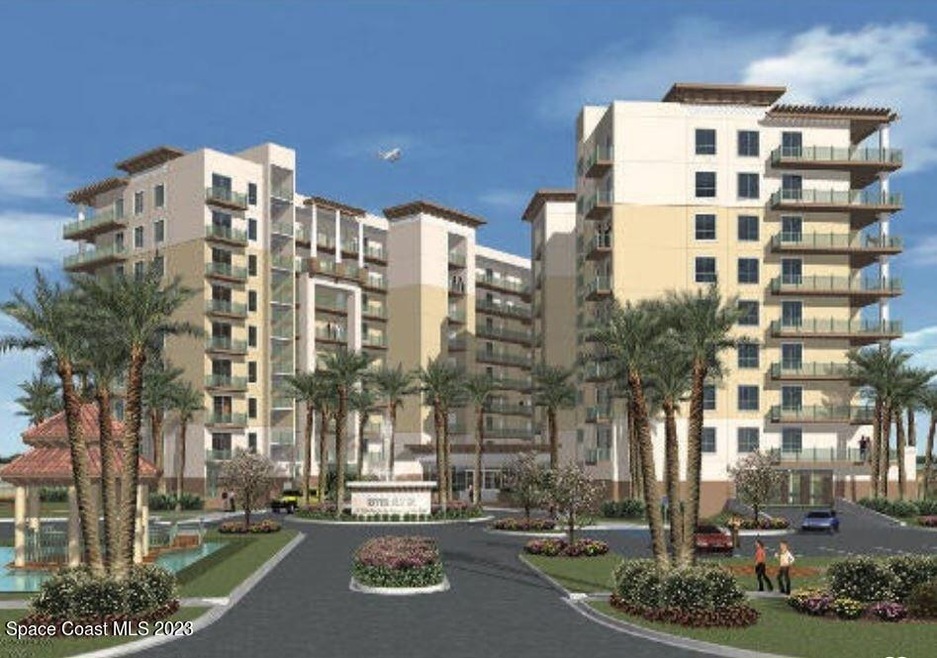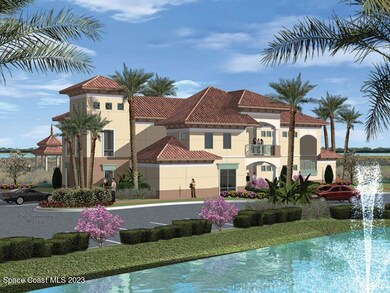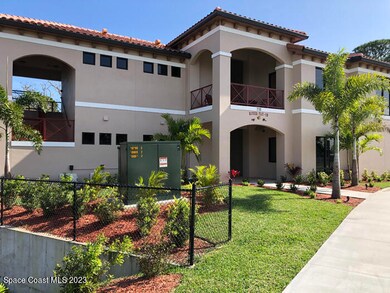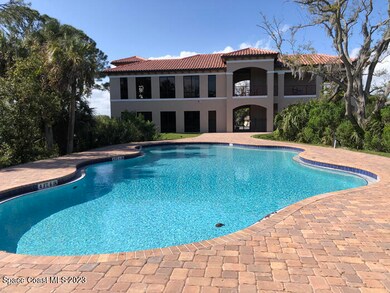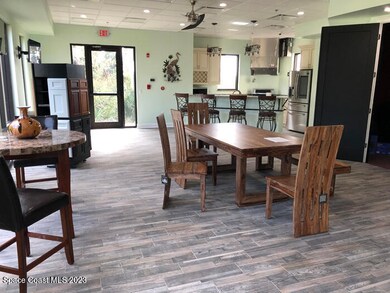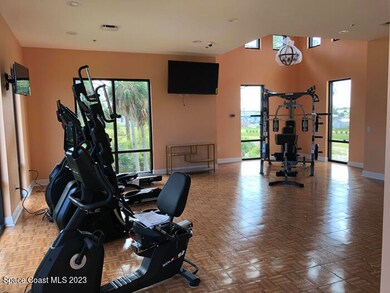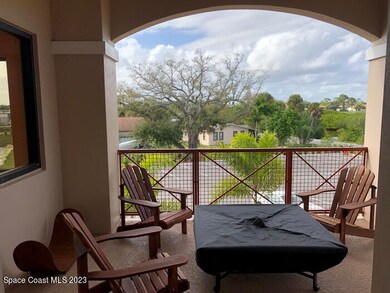
River Fly In Condos 715 Pilot Ln Unit 506 Merritt Island, FL 32952
Highlights
- Boat Dock
- Boat Ramp
- Fitness Center
- Marina View
- Boat Lift
- New Construction
About This Home
As of October 2024Twenty First Century Living. Everything is there. You will have a special coding for balcony rails, so they won't be wobbling, Entrance key is there, you just need to program them. Water view.
You can use all the amenities for free with your HOA payment: High Speed Internet, Swimming Pool, Hot Tub, sauna, Two Story club house with a gym, theater room, game room, a Catering Kitchen, Sand Volley Ball Court, Soccer Field and a Walking Trail. Also it includes trash removal, sewer, and more, just only pay for electricity.
River Fly-In is the newest resort-style condo community located at the Merritt Island is designed to be a haven for pilots and the grounds include 3,601 feet of runway with lights and there is flight school and fuel available.
Last Agent to Sell the Property
Salt Water Realty of Brevard License #3226602 Listed on: 03/18/2023
Property Details
Home Type
- Condominium
Year Built
- Built in 2020 | New Construction
Lot Details
- Home fronts a creek
- River Front
- Wooded Lot
HOA Fees
- $395 Monthly HOA Fees
Property Views
- Marina
- River
- Views of Preserve
- Woods
Home Design
- Tile Roof
- Concrete Siding
- Block Exterior
- Asphalt
- Stucco
Interior Spaces
- 1,490 Sq Ft Home
- Open Floorplan
- Tile Flooring
- Washer and Gas Dryer Hookup
Kitchen
- Eat-In Kitchen
- Convection Oven
- Electric Range
- Microwave
- Dishwasher
- Disposal
Bedrooms and Bathrooms
- 2 Bedrooms
- Walk-In Closet
- 2 Full Bathrooms
- Separate Shower in Primary Bathroom
Home Security
Parking
- 1 Carport Space
- Guest Parking
- Assigned Parking
Accessible Home Design
- Accessible Elevator Installed
- Accessible Approach with Ramp
Pool
- In Ground Pool
- In Ground Spa
Outdoor Features
- Boat Lift
- Boat Ramp
- Balcony
Schools
- Mila Elementary School
- Jefferson Middle School
- Merritt Island High School
Utilities
- Central Heating and Cooling System
- Electric Water Heater
- Cable TV Available
Listing and Financial Details
- Assessor Parcel Number 2662110
Community Details
Overview
- Association fees include cable TV, insurance, internet, pest control, security, sewer, trash, water
- River Fly In Subdivision
- Maintained Community
- 10-Story Property
Amenities
- Sauna
- Clubhouse
- Secure Lobby
- Elevator
Recreation
- Boat Dock
- Fitness Center
- Community Pool
- Community Spa
- Park
- Jogging Path
Pet Policy
- Pet Size Limit
- 2 Pets Allowed
- Dogs and Cats Allowed
Security
- Fire Sprinkler System
Similar Homes in Merritt Island, FL
Home Values in the Area
Average Home Value in this Area
Property History
| Date | Event | Price | Change | Sq Ft Price |
|---|---|---|---|---|
| 10/03/2024 10/03/24 | Sold | $510,000 | 0.0% | $342 / Sq Ft |
| 03/20/2023 03/20/23 | For Sale | $510,000 | 0.0% | $342 / Sq Ft |
| 03/19/2023 03/19/23 | Pending | -- | -- | -- |
| 03/18/2023 03/18/23 | For Sale | $510,000 | -- | $342 / Sq Ft |
Tax History Compared to Growth
Agents Affiliated with this Home
-
Tatyana Weinstein

Seller's Agent in 2024
Tatyana Weinstein
Salt Water Realty of Brevard
(321) 537-4651
1 in this area
12 Total Sales
-
Amanda Mansueto

Buyer's Agent in 2024
Amanda Mansueto
Blue Marlin Real Estate
(321) 522-6228
12 in this area
59 Total Sales
-
A
Buyer's Agent in 2024
Amanda Marie Mansueto
Oceans Realty Florida
About River Fly In Condos
Map
Source: Space Coast MLS (Space Coast Association of REALTORS®)
MLS Number: 960117
- 1290 Mercedes Dr
- 3660 S Courtenay Pkwy
- 1025 Aranceto Cir
- 000 S Unknown Pkwy
- 1070 Saint George Rd
- 1250 Aranceto Cir
- 1065 Mercedes Dr
- 1239 Guy Island Dr
- 1140 Aranceto Cir
- 3120 S Courtenay Pkwy
- 1260 Tropical Cove Dr
- 1165 Old Parsonage Dr
- 3775 S Tropical Trail
- 1150 Old Parsonage Dr
- 1110 Old Parsonage Dr
- 3869 S Tropical Trail
- 741 Carriage Ln
- 2942 Heritage Cir
- 2703 Barrow Dr
- 4070 S Tropical Trail
