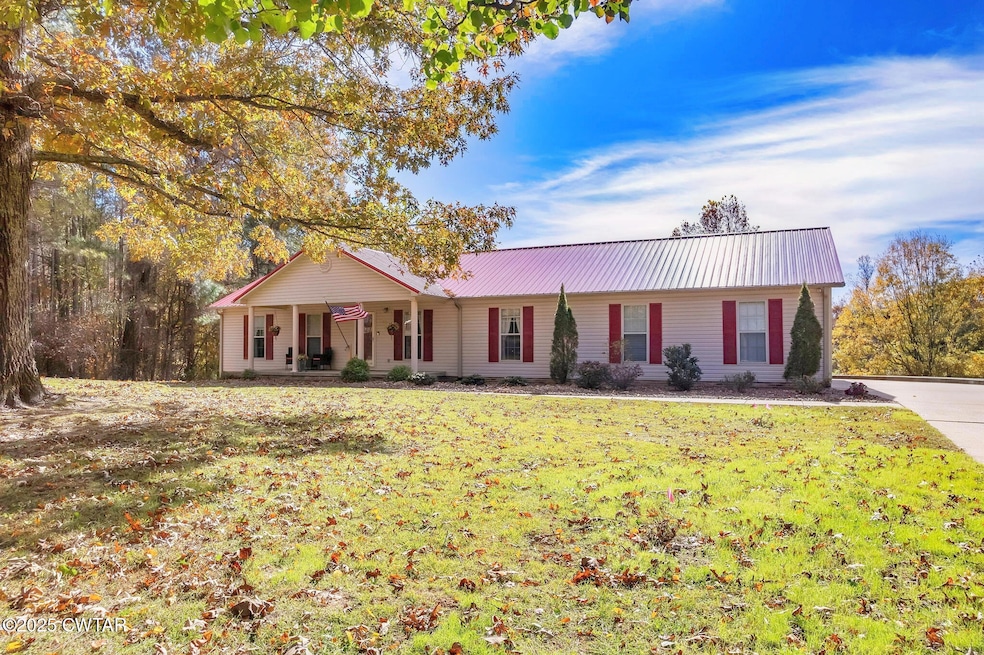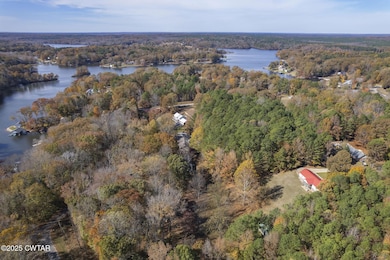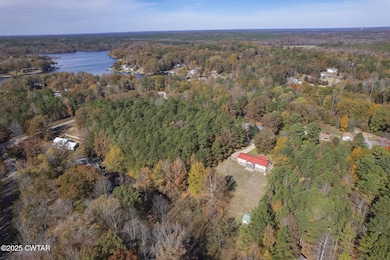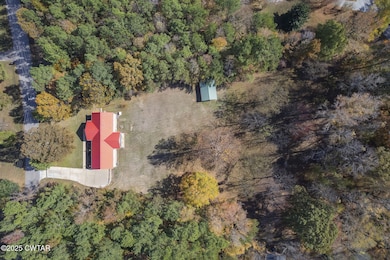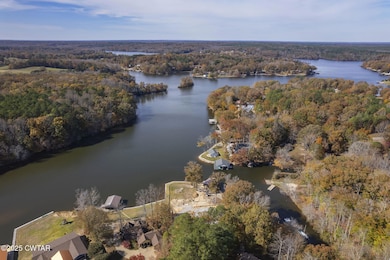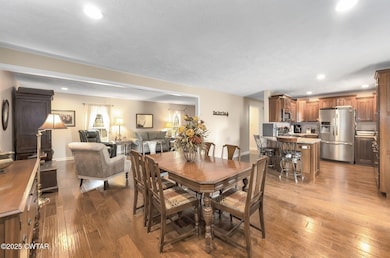715 Pine Ridge Rd Lexington, TN 38351
Estimated payment $2,300/month
Highlights
- Very Popular Property
- Wood Flooring
- Game Room
- Deck
- Main Floor Primary Bedroom
- Covered Patio or Porch
About This Home
Welcome to 715 Pine Ridge Road, a true beauty nestled in the heart of Lexington, TN. This 4-bedroom, 3-bathroom home offers 2,952 square feet of living space and sits on 3.56 peaceful acres, providing the perfect blend of comfort, privacy, and functionality. Inside, you'll find a spacious and inviting layout designed to suit a variety of lifestyles, with large living areas, generous bedrooms, and plenty of natural light throughout. The home also features a mother-in-law suite, ideal for extended family, college students, or guests who want their own private space while still being close to home. The open kitchen and dining areas make entertaining easy, while the multiple living spaces offer flexibility for a growing family or those who love to host. Step outside to enjoy the beautiful property with plenty of room for outdoor activities, gardening, or simply relaxing in a peaceful country setting. The property also includes a versatile shop that can be used for storage, a workshop, or creative projects, giving you endless options to make it your own. Conveniently located near all that Lexington has to offer, this property provides the serenity of rural living with easy access to schools, shopping, and dining. If you've been looking for a home that truly has it all—space, comfort, and versatility—715 Pine Ridge Road is one you don't want to miss. Schedule your private tour today and discover why this property is the perfect place to call home.
Home Details
Home Type
- Single Family
Est. Annual Taxes
- $998
Year Built
- Built in 1999
HOA Fees
- $4 Monthly HOA Fees
Parking
- 2 Car Attached Garage
- Side Facing Garage
- Garage Door Opener
Home Design
- Brick Exterior Construction
- Slab Foundation
- Metal Roof
- Vinyl Siding
Interior Spaces
- 2,952 Sq Ft Home
- 2-Story Property
- Ceiling Fan
- Gas Log Fireplace
- Low Emissivity Windows
- Vinyl Clad Windows
- Living Room
- Dining Room
- Game Room
- Fire and Smoke Detector
Kitchen
- Breakfast Bar
- Self-Cleaning Convection Oven
- Gas Range
- Microwave
- Dishwasher
- Laminate Countertops
Flooring
- Wood
- Carpet
- Concrete
- Tile
Bedrooms and Bathrooms
- 4 Bedrooms | 2 Main Level Bedrooms
- Primary Bedroom on Main
- Walk-In Closet
- 3 Full Bathrooms
Laundry
- Laundry Room
- Laundry on main level
- Washer
Attic
- Pull Down Stairs to Attic
- Partially Finished Attic
Finished Basement
- Walk-Out Basement
- Basement Fills Entire Space Under The House
- Apartment Living Space in Basement
- Laundry in Basement
Outdoor Features
- Deck
- Covered Patio or Porch
- Separate Outdoor Workshop
- Outdoor Storage
- Rain Gutters
Additional Homes
- Accessory Dwelling Unit (ADU)
- ADU includes 2 Bedrooms and 1 Bathroom
- Guest House Includes Kitchen
Utilities
- Forced Air Heating and Cooling System
- Power Generator
- Gas Water Heater
- Septic Tank
Additional Features
- Accessibility Features
- 3.56 Acre Lot
Community Details
- Pine Lake Subdivision
Listing and Financial Details
- Assessor Parcel Number 121P A 015.00
Map
Home Values in the Area
Average Home Value in this Area
Tax History
| Year | Tax Paid | Tax Assessment Tax Assessment Total Assessment is a certain percentage of the fair market value that is determined by local assessors to be the total taxable value of land and additions on the property. | Land | Improvement |
|---|---|---|---|---|
| 2025 | $998 | $63,100 | $0 | $0 |
| 2024 | $998 | $63,100 | $3,125 | $59,975 |
| 2023 | $998 | $63,100 | $3,125 | $59,975 |
| 2022 | $914 | $38,550 | $2,650 | $35,900 |
| 2021 | $914 | $38,550 | $2,650 | $35,900 |
| 2020 | $914 | $38,550 | $2,650 | $35,900 |
| 2019 | $914 | $38,550 | $2,650 | $35,900 |
| 2018 | $880 | $38,550 | $2,650 | $35,900 |
| 2017 | $880 | $38,550 | $2,650 | $35,900 |
| 2016 | $892 | $37,525 | $2,650 | $34,875 |
| 2015 | $809 | $34,050 | $2,650 | $31,400 |
| 2014 | $809 | $34,058 | $0 | $0 |
Property History
| Date | Event | Price | List to Sale | Price per Sq Ft | Prior Sale |
|---|---|---|---|---|---|
| 11/12/2025 11/12/25 | For Sale | $419,900 | +52.7% | $142 / Sq Ft | |
| 03/12/2020 03/12/20 | Sold | $275,000 | -1.8% | $93 / Sq Ft | View Prior Sale |
| 01/17/2020 01/17/20 | Pending | -- | -- | -- | |
| 11/22/2019 11/22/19 | For Sale | $279,900 | +133.3% | $95 / Sq Ft | |
| 04/12/2016 04/12/16 | Sold | $120,000 | -7.6% | $41 / Sq Ft | View Prior Sale |
| 02/07/2016 02/07/16 | Pending | -- | -- | -- | |
| 02/07/2016 02/07/16 | For Sale | $129,900 | -- | $44 / Sq Ft |
Purchase History
| Date | Type | Sale Price | Title Company |
|---|---|---|---|
| Warranty Deed | $275,000 | Foundation Title And Escrow | |
| Deed | -- | -- |
Mortgage History
| Date | Status | Loan Amount | Loan Type |
|---|---|---|---|
| Open | $75,000 | New Conventional |
Source: Central West Tennessee Association of REALTORS®
MLS Number: 2505412
APN: 121P-A-015.00
- 68 Beecham Ln
- 0 Hickory Ln
- 105 Center Hill-Wright Rd
- 105 Center Hill Wright Rd
- 0 Mount Zion Cemetery Rd Unit 10205808
- 0 Mount Zion Cemetery Rd Unit 2504381
- 0 Mount Zion Cemetery Rd Unit RTC2995294
- 2551 Tennessee 22
- 0 Guy Hart Rd
- 7022 Tennessee 22
- 205 Horseshoe Hollow Ln
- 7420 Highway 22 S
- 1415 Tennessee 22
- 0 Mount Moriah Rd
- 1468 Mount Moriah Rd
- 8418 S Tn-22
- 8418 Tennessee 22
- 000 Jones Rd
- 0 Cider Way
- 00 Cider Way
- 80-100 Emory Hill Dr
- 100 Parkwood Trace
- 100 Boardwalk Cove
- 119 Roosevelt Pkwy
- 100 Park Ridge Dr
- 138 Wild Valley Dr
- 120 Glass St
- 2004 N Royal St
- 33 Manchester Bay
- 31 Manchester Bay
- 53 Courtney Cove
- 74 Double Creek Dr
- 189 Middle School Rd
- 146 Henderson Rd
- 423 Fairmont Ave
- 416 E Lafayette St
- 20 Stonewater Creek Dr
- 238 E King St
- 231 McGee Loop
- 102 Jackson Walk Plaza
