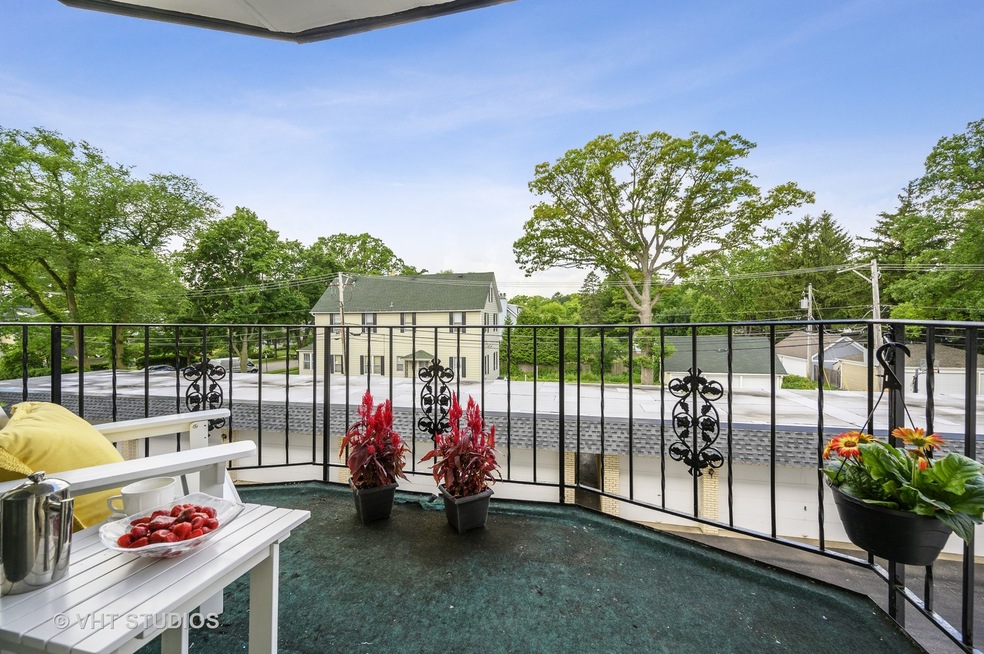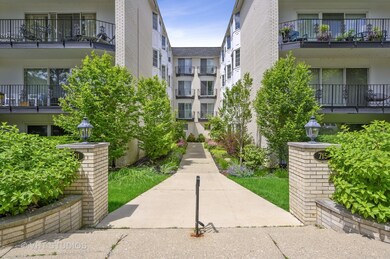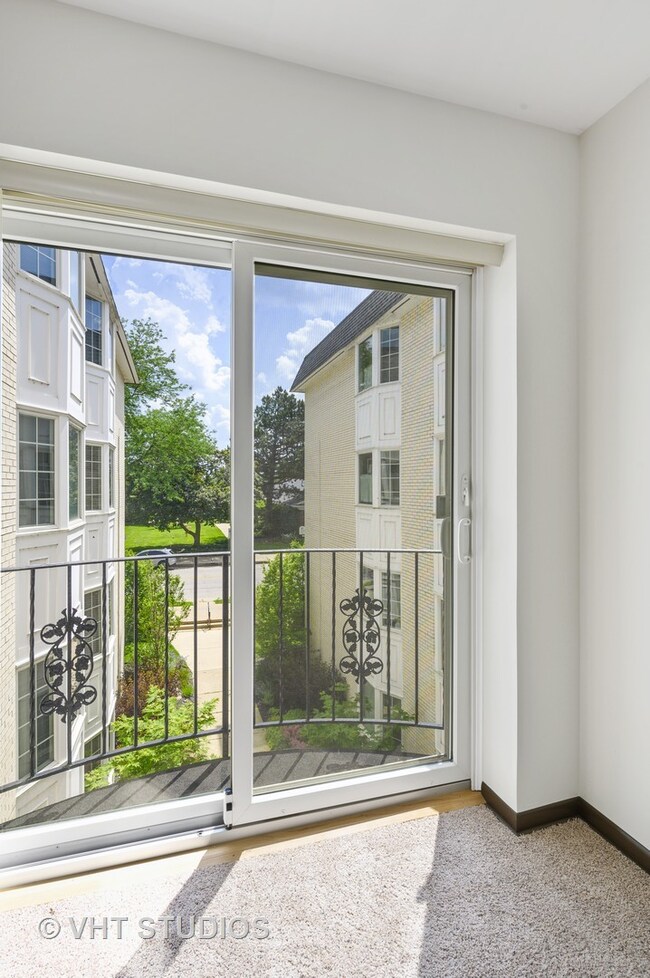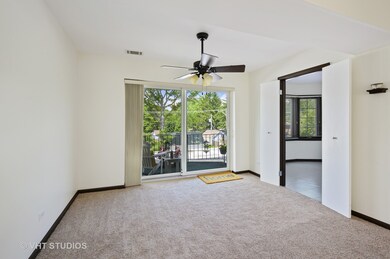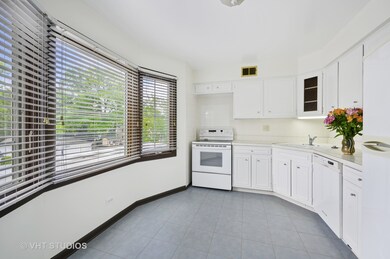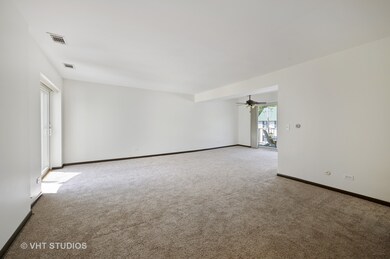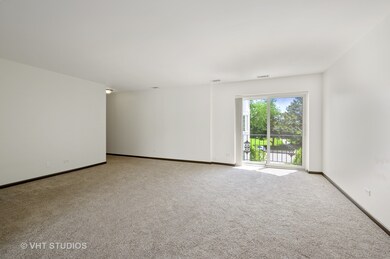
715 Ridge Rd Unit 3E Wilmette, IL 60091
Highlights
- Elevator
- Balcony
- Resident Manager or Management On Site
- Highcrest Middle School Rated A
- Living Room
- 5-minute walk to Forest Park
About This Home
As of September 2019THIS IS THE ONE YOU NEED IN WILMETTE! This fantastic bright and sunny condo features 2 balconies and has an open floor plan with has 2 exposures. Move-in ready with new hypo-allergenic carpeting, new electrical box, newly updated bath, new dining room light fixture, newer Andersen sliding glass doors, and fresh paint throughout. Light filled eat in kitchen with white cabinets and large bayed window. The dining room leads you to the kitchen and one of the balconies where you can have your morning coffee. Large master bedroom with his and her closets. Updated bathroom located right next door to bedroom. Tiled foyer area with coat closet. Exterior parking space in the rear. Ideally located close to everything - public transportation, shopping, restaurants, library, parks, Edens expressway and Lake Michigan. Located in a well-managed ELEVATOR building. Pet friendly - Fido & Felix are welcome!
Property Details
Home Type
- Condominium
Est. Annual Taxes
- $1,615
Year Built
- Built in 1968
HOA Fees
- $267 Monthly HOA Fees
Home Design
- Brick Exterior Construction
Interior Spaces
- 760 Sq Ft Home
- 4-Story Property
- Living Room
- Dining Room
Bedrooms and Bathrooms
- 1 Bedroom
- 1 Potential Bedroom
- 1 Full Bathroom
Parking
- 1 Parking Space
- Uncovered Parking
- Off Alley Parking
- Parking Included in Price
- Assigned Parking
Outdoor Features
- Balcony
Schools
- Harper Elementary School
- Wilmette Junior High School
- New Trier Twp High School Northfield/Wi
Utilities
- Central Air
- Heating Available
- Lake Michigan Water
Listing and Financial Details
- Homeowner Tax Exemptions
Community Details
Overview
- Association fees include water, parking, insurance, exterior maintenance, lawn care, scavenger, snow removal
- 38 Units
- Ary Gilbert Association, Phone Number (847) 869-4200
- Property managed by Schermerhorn & Co
Amenities
- Coin Laundry
- Elevator
- Community Storage Space
Pet Policy
- Dogs and Cats Allowed
Security
- Resident Manager or Management On Site
Ownership History
Purchase Details
Home Financials for this Owner
Home Financials are based on the most recent Mortgage that was taken out on this home.Purchase Details
Home Financials for this Owner
Home Financials are based on the most recent Mortgage that was taken out on this home.Purchase Details
Home Financials for this Owner
Home Financials are based on the most recent Mortgage that was taken out on this home.Purchase Details
Home Financials for this Owner
Home Financials are based on the most recent Mortgage that was taken out on this home.Purchase Details
Home Financials for this Owner
Home Financials are based on the most recent Mortgage that was taken out on this home.Purchase Details
Similar Home in the area
Home Values in the Area
Average Home Value in this Area
Purchase History
| Date | Type | Sale Price | Title Company |
|---|---|---|---|
| Deed | $140,000 | Chicago Title | |
| Warranty Deed | $139,500 | Proper Title Llc | |
| Warranty Deed | $129,000 | Saturn Title Llc | |
| Warranty Deed | $120,000 | None Available | |
| Warranty Deed | $137,000 | First American Title | |
| Warranty Deed | $125,000 | -- |
Mortgage History
| Date | Status | Loan Amount | Loan Type |
|---|---|---|---|
| Open | $126,000 | New Conventional | |
| Previous Owner | $40,000 | New Conventional | |
| Previous Owner | $117,826 | FHA | |
| Previous Owner | $107,300 | Unknown | |
| Previous Owner | $109,200 | Unknown | |
| Previous Owner | $109,600 | Purchase Money Mortgage |
Property History
| Date | Event | Price | Change | Sq Ft Price |
|---|---|---|---|---|
| 10/14/2019 10/14/19 | Rented | $1,350 | 0.0% | -- |
| 10/11/2019 10/11/19 | Off Market | $1,350 | -- | -- |
| 10/07/2019 10/07/19 | Price Changed | $1,350 | -6.8% | $2 / Sq Ft |
| 09/27/2019 09/27/19 | For Rent | $1,449 | 0.0% | -- |
| 09/16/2019 09/16/19 | Sold | $140,000 | -6.0% | $184 / Sq Ft |
| 08/16/2019 08/16/19 | Pending | -- | -- | -- |
| 08/02/2019 08/02/19 | For Sale | $149,000 | +6.8% | $196 / Sq Ft |
| 07/06/2018 07/06/18 | Sold | $139,500 | -2.4% | $184 / Sq Ft |
| 05/02/2018 05/02/18 | Pending | -- | -- | -- |
| 04/18/2018 04/18/18 | For Sale | $143,000 | +10.9% | $188 / Sq Ft |
| 07/17/2015 07/17/15 | Sold | $129,000 | -11.0% | $170 / Sq Ft |
| 06/19/2015 06/19/15 | Pending | -- | -- | -- |
| 05/26/2015 05/26/15 | For Sale | $144,900 | -- | $191 / Sq Ft |
Tax History Compared to Growth
Tax History
| Year | Tax Paid | Tax Assessment Tax Assessment Total Assessment is a certain percentage of the fair market value that is determined by local assessors to be the total taxable value of land and additions on the property. | Land | Improvement |
|---|---|---|---|---|
| 2024 | $3,185 | $14,040 | $2,325 | $11,715 |
| 2023 | $3,015 | $14,040 | $2,325 | $11,715 |
| 2022 | $3,015 | $14,040 | $2,325 | $11,715 |
| 2021 | $3,078 | $11,846 | $1,690 | $10,156 |
| 2020 | $3,027 | $11,846 | $1,690 | $10,156 |
| 2019 | $2,947 | $12,919 | $1,690 | $11,229 |
| 2018 | $1,483 | $10,357 | $1,437 | $8,920 |
| 2017 | $1,615 | $10,357 | $1,437 | $8,920 |
| 2016 | $1,708 | $10,357 | $1,437 | $8,920 |
| 2015 | $1,812 | $9,921 | $1,183 | $8,738 |
| 2014 | $1,796 | $9,921 | $1,183 | $8,738 |
| 2013 | $1,701 | $9,921 | $1,183 | $8,738 |
Agents Affiliated with this Home
-
Oleg Trifonov

Seller's Agent in 2019
Oleg Trifonov
Core Realty & Investments, Inc
(847) 529-7780
27 Total Sales
-
Lourdes Arencibia

Seller's Agent in 2019
Lourdes Arencibia
Compass
(773) 793-6220
5 in this area
23 Total Sales
-
Lisa Finks

Seller Co-Listing Agent in 2019
Lisa Finks
Compass
(847) 778-0540
29 in this area
99 Total Sales
-
N
Buyer's Agent in 2019
Non Member
NON MEMBER
-
Nancy Gibson

Seller's Agent in 2018
Nancy Gibson
@ Properties
(847) 363-9880
1 in this area
176 Total Sales
-
Luminita Ispas

Seller's Agent in 2015
Luminita Ispas
Century 21 S.G.R., Inc.
(773) 392-2906
157 Total Sales
Map
Source: Midwest Real Estate Data (MRED)
MLS Number: 10471998
APN: 05-33-106-022-1023
- 800 Ridge Rd Unit 108
- 501 Ridge Rd
- 1922 Wilmette Ave
- 2037 Highland Ave
- 2133 Birchwood Ave
- 1625 Central Ave
- 1535 Lake Ave
- 2028 Wilmette Ave
- 1620 Wilmette Ave
- 622 Kenilworth Ave
- 1706 Elmwood Ave
- 2025 Greenwood Ave
- 471 Highcrest Dr
- 2236 Birchwood Ave
- 2120 Wilmette Ave
- 146 Sterling Ln
- 2040 Old Glenview Rd
- 221 Pin Oak Dr Unit 221
- 300 Hollywood Ct
- 1531 Wilmette Ave
