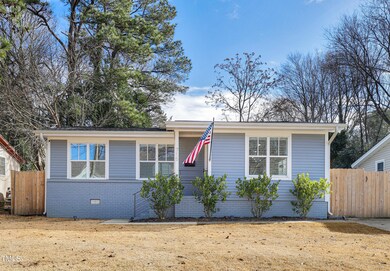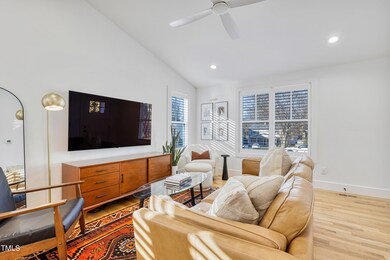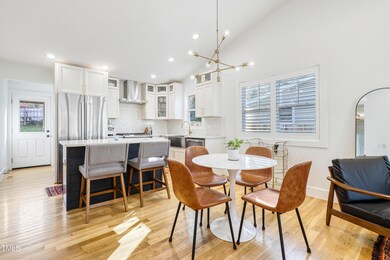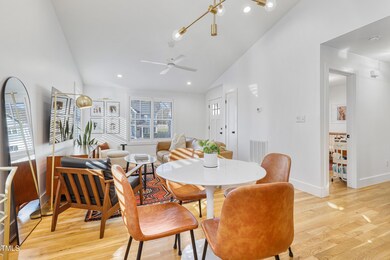
715 S State St Raleigh, NC 27601
Olde East Raleigh NeighborhoodHighlights
- Open Floorplan
- Vaulted Ceiling
- No HOA
- Hunter Elementary School Rated A
- Wood Flooring
- Stainless Steel Appliances
About This Home
As of January 2025Welcome to 715 S State Street - a charming, fully renovated ranch-style home that perfectly blends city convenience with neighborhood tranquility. Situated just minutes from downtown Raleigh, Transfer Food Hall, John Chavis Park, and an array of other local amenities, this home offers an ideal lifestyle for urban dwellers seeking peace and quiet. Step inside to discover quality craftsmanship and thoughtful design throughout. The kitchen features soft-close shaker cabinets and drawers, a Bosch refrigerator, a gas range with a sleek vent hood, a central island, and a stainless steel farmhouse sink. The open living area, with its stunning hardwood floors, vaulted ceilings, and modern fixtures, is bathed in natural light, creating an inviting and airy atmosphere. With over 1,000 square feet of smartly designed living space, this home offers comfort and style. The hardwood flooring extends through the two guest bedrooms and the owner's suite, where you'll find a spacious walk-in closet, a beautifully tiled walk-in shower, and an updated vanity. The large, private, fenced backyard is perfect for relaxing or entertaining, with plenty of room to enjoy outdoor activities. Additional features include an encapsulated crawlspace with a dehumidifier and a shed, providing ample storage. Don't miss the chance to make this move-in-ready gem your own—schedule your tour today! Ask about the Assumable Mortgage opportunity!
Last Agent to Sell the Property
Charlie Jaeckels
Redfin Corporation License #332142 Listed on: 01/03/2025

Home Details
Home Type
- Single Family
Est. Annual Taxes
- $3,522
Year Built
- Built in 1967
Lot Details
- 7,841 Sq Ft Lot
- Back Yard Fenced
Home Design
- Brick Veneer
- Permanent Foundation
- Shingle Roof
Interior Spaces
- 1,027 Sq Ft Home
- 1-Story Property
- Open Floorplan
- Smooth Ceilings
- Vaulted Ceiling
- Ceiling Fan
- Recessed Lighting
- Basement
- Crawl Space
Kitchen
- Gas Range
- Range Hood
- Microwave
- Dishwasher
- Stainless Steel Appliances
- Kitchen Island
Flooring
- Wood
- Tile
Bedrooms and Bathrooms
- 3 Bedrooms
- Walk-In Closet
- 2 Full Bathrooms
- Walk-in Shower
Laundry
- Laundry Room
- Laundry on main level
Parking
- 2 Parking Spaces
- Private Driveway
- 2 Open Parking Spaces
Schools
- Hunter Elementary School
- Ligon Middle School
- Enloe High School
Additional Features
- Patio
- Forced Air Heating and Cooling System
Community Details
- No Home Owners Association
Listing and Financial Details
- Assessor Parcel Number 1713.09-15-4970.000
Ownership History
Purchase Details
Home Financials for this Owner
Home Financials are based on the most recent Mortgage that was taken out on this home.Purchase Details
Home Financials for this Owner
Home Financials are based on the most recent Mortgage that was taken out on this home.Purchase Details
Similar Homes in Raleigh, NC
Home Values in the Area
Average Home Value in this Area
Purchase History
| Date | Type | Sale Price | Title Company |
|---|---|---|---|
| Warranty Deed | $484,000 | None Listed On Document | |
| Warranty Deed | $484,000 | None Listed On Document | |
| Warranty Deed | $484,000 | None Listed On Document | |
| Warranty Deed | $375,000 | None Available | |
| Warranty Deed | $105,000 | None Available |
Mortgage History
| Date | Status | Loan Amount | Loan Type |
|---|---|---|---|
| Previous Owner | $388,500 | VA |
Property History
| Date | Event | Price | Change | Sq Ft Price |
|---|---|---|---|---|
| 01/23/2025 01/23/25 | Sold | $484,000 | -1.2% | $471 / Sq Ft |
| 01/03/2025 01/03/25 | Pending | -- | -- | -- |
| 01/03/2025 01/03/25 | For Sale | $489,900 | -- | $477 / Sq Ft |
Tax History Compared to Growth
Tax History
| Year | Tax Paid | Tax Assessment Tax Assessment Total Assessment is a certain percentage of the fair market value that is determined by local assessors to be the total taxable value of land and additions on the property. | Land | Improvement |
|---|---|---|---|---|
| 2024 | $3,522 | $403,212 | $161,500 | $241,712 |
| 2023 | $3,938 | $359,488 | $121,500 | $237,988 |
| 2022 | $3,660 | $359,488 | $121,500 | $237,988 |
| 2021 | $3,518 | $359,488 | $121,500 | $237,988 |
| 2020 | $1,512 | $156,242 | $121,500 | $34,742 |
| 2019 | $969 | $81,885 | $24,000 | $57,885 |
| 2018 | $915 | $81,885 | $24,000 | $57,885 |
| 2017 | $872 | $81,885 | $24,000 | $57,885 |
| 2016 | $854 | $81,885 | $24,000 | $57,885 |
| 2015 | $867 | $81,816 | $24,000 | $57,816 |
| 2014 | $493 | $81,816 | $24,000 | $57,816 |
Agents Affiliated with this Home
-
Charlie Jaeckels
C
Seller's Agent in 2025
Charlie Jaeckels
Redfin Corporation
-
Autumn DuBois

Buyer's Agent in 2025
Autumn DuBois
Compass -- Raleigh
(919) 247-6063
1 in this area
70 Total Sales
Map
Source: Doorify MLS
MLS Number: 10068875
APN: 1713.09-15-4970-000
- 725 S State St
- 605 Quarry St
- 914 & 918 S State St
- 819 Cumberland St
- 1124 Upchurch St
- 409 Alston St Unit 101
- 409 Alston St Unit 102
- 602 Hay Ln
- 420 Camden St
- 508 S Swain St
- 1418 Joe Louis Ave
- 305 Freeman St
- 1422 Joe Louis Ave
- 603 Bragg St
- 1116 E Martin St
- 1508 Malta Ave
- 720 Sherrybrook Dr
- 801 E Martin St Unit B
- 801 E Martin St Unit D
- 801 E Martin St Unit C






