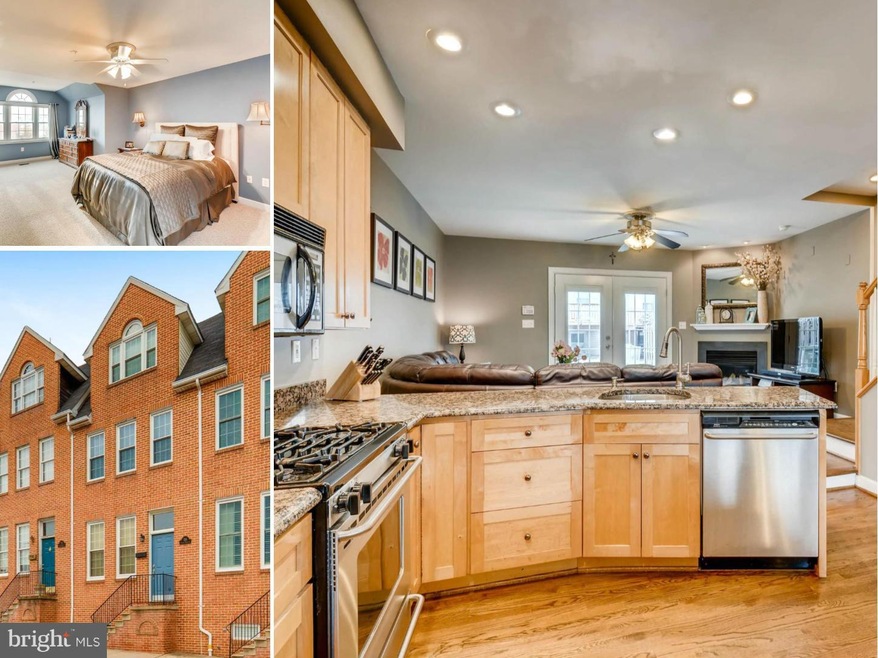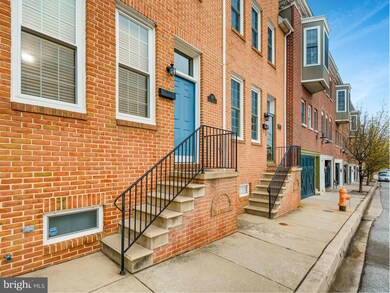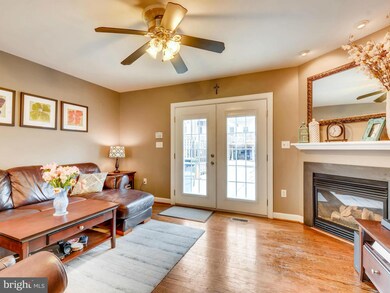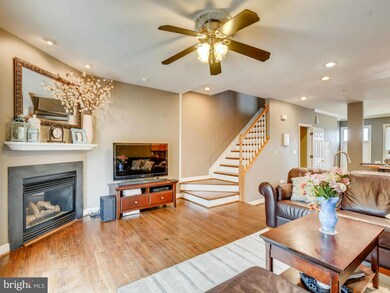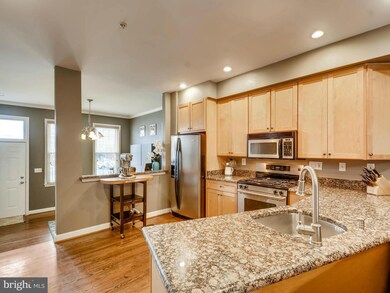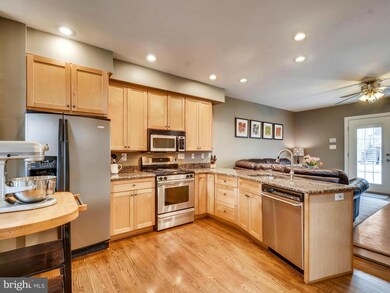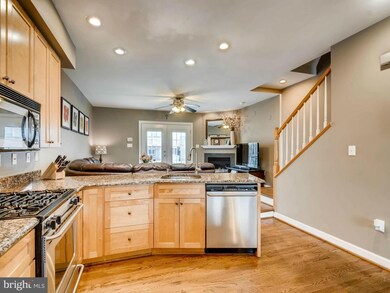
715 S Streeper St Baltimore, MD 21224
Canton NeighborhoodHighlights
- Gourmet Kitchen
- Colonial Architecture
- No HOA
- Open Floorplan
- Wood Flooring
- 1-minute walk to Canton Tot Lot
About This Home
As of August 2024Gorgeous, updated home w/ 2-car parking pad just steps from Canton Square! Open concept gourmet kitchen w/granite counters, custom cabinets & stainless steel appliances opens to living room w/ gas fireplace & spacious dining room. Entire floor master suite w/ attached spa bath & large walk-in closet. Fully finished basement w/ bath & storage. Rooftop deck w/ stunning panoramic city& water views!
Townhouse Details
Home Type
- Townhome
Est. Annual Taxes
- $8,766
Year Built
- Built in 2001
Lot Details
- Two or More Common Walls
- Property is in very good condition
Home Design
- Colonial Architecture
- Brick Exterior Construction
Interior Spaces
- Property has 3 Levels
- Open Floorplan
- Ceiling Fan
- Recessed Lighting
- Gas Fireplace
- Window Treatments
- French Doors
- Wood Flooring
- Finished Basement
Kitchen
- Gourmet Kitchen
- Gas Oven or Range
- Microwave
- Ice Maker
- Dishwasher
- Upgraded Countertops
- Disposal
Bedrooms and Bathrooms
- 4 Bedrooms
- En-Suite Bathroom
- 3.5 Bathrooms
Laundry
- Dryer
- Washer
Parking
- Parking Space Number Location: 2
- Off-Street Parking
Utilities
- Forced Air Heating and Cooling System
- Natural Gas Water Heater
Community Details
- No Home Owners Association
- Canton Subdivision
Listing and Financial Details
- Tax Lot 025A
- Assessor Parcel Number 0301121859 025A
Ownership History
Purchase Details
Home Financials for this Owner
Home Financials are based on the most recent Mortgage that was taken out on this home.Purchase Details
Home Financials for this Owner
Home Financials are based on the most recent Mortgage that was taken out on this home.Purchase Details
Home Financials for this Owner
Home Financials are based on the most recent Mortgage that was taken out on this home.Purchase Details
Home Financials for this Owner
Home Financials are based on the most recent Mortgage that was taken out on this home.Purchase Details
Home Financials for this Owner
Home Financials are based on the most recent Mortgage that was taken out on this home.Purchase Details
Similar Homes in Baltimore, MD
Home Values in the Area
Average Home Value in this Area
Purchase History
| Date | Type | Sale Price | Title Company |
|---|---|---|---|
| Deed | $510,000 | Old Republic National Title In | |
| Deed | $419,900 | Lawyers Express Title | |
| Deed | $419,900 | None Available | |
| Deed | $355,000 | Real Estate Title & Escrow L | |
| Deed | $455,000 | -- | |
| Deed | $455,000 | -- | |
| Deed | $286,595 | -- |
Mortgage History
| Date | Status | Loan Amount | Loan Type |
|---|---|---|---|
| Previous Owner | $357,000 | New Conventional | |
| Previous Owner | $419,430 | VA | |
| Previous Owner | $398,905 | New Conventional | |
| Previous Owner | $314,400 | Stand Alone Second | |
| Previous Owner | $325,091 | New Conventional | |
| Previous Owner | $364,000 | Purchase Money Mortgage | |
| Previous Owner | $91,000 | Stand Alone Second | |
| Previous Owner | $80,000 | Unknown |
Property History
| Date | Event | Price | Change | Sq Ft Price |
|---|---|---|---|---|
| 08/09/2024 08/09/24 | Sold | $510,000 | +2.0% | $210 / Sq Ft |
| 06/28/2024 06/28/24 | Pending | -- | -- | -- |
| 06/26/2024 06/26/24 | For Sale | $499,900 | 0.0% | $206 / Sq Ft |
| 06/25/2024 06/25/24 | Pending | -- | -- | -- |
| 06/08/2024 06/08/24 | For Sale | $499,900 | +21.9% | $206 / Sq Ft |
| 06/01/2021 06/01/21 | Sold | $410,000 | 0.0% | $160 / Sq Ft |
| 06/01/2021 06/01/21 | Pending | -- | -- | -- |
| 06/01/2021 06/01/21 | For Sale | $410,000 | -2.4% | $160 / Sq Ft |
| 05/20/2017 05/20/17 | Sold | $419,900 | -2.3% | $172 / Sq Ft |
| 04/15/2017 04/15/17 | Pending | -- | -- | -- |
| 04/06/2017 04/06/17 | For Sale | $429,900 | -- | $176 / Sq Ft |
Tax History Compared to Growth
Tax History
| Year | Tax Paid | Tax Assessment Tax Assessment Total Assessment is a certain percentage of the fair market value that is determined by local assessors to be the total taxable value of land and additions on the property. | Land | Improvement |
|---|---|---|---|---|
| 2025 | $9,293 | $407,967 | -- | -- |
| 2024 | $9,293 | $395,633 | $0 | $0 |
| 2023 | $9,003 | $383,300 | $100,000 | $283,300 |
| 2022 | $9,046 | $383,300 | $100,000 | $283,300 |
| 2021 | $9,046 | $383,300 | $100,000 | $283,300 |
| 2020 | $8,770 | $408,600 | $100,000 | $308,600 |
| 2019 | $8,541 | $400,767 | $0 | $0 |
| 2018 | $8,502 | $392,933 | $0 | $0 |
| 2017 | $8,467 | $385,100 | $0 | $0 |
| 2016 | $9,375 | $371,433 | $0 | $0 |
| 2015 | $9,375 | $357,767 | $0 | $0 |
| 2014 | $9,375 | $344,100 | $0 | $0 |
Agents Affiliated with this Home
-
Robert Breeden

Seller's Agent in 2024
Robert Breeden
Berkshire Hathaway HomeServices Homesale Realty
(410) 982-3761
16 in this area
613 Total Sales
-
Jenn Hoyt

Buyer's Agent in 2024
Jenn Hoyt
EXP Realty, LLC
(443) 615-3071
1 in this area
72 Total Sales
-
Mark Richa

Seller's Agent in 2021
Mark Richa
Cummings & Co Realtors
(410) 808-9236
6 in this area
308 Total Sales
-
Jon Croco

Buyer's Agent in 2021
Jon Croco
Berkshire Hathaway HomeServices Homesale Realty
(443) 319-3862
3 in this area
38 Total Sales
-
Christina Elliott

Seller's Agent in 2017
Christina Elliott
The KW Collective
(443) 827-8195
17 in this area
309 Total Sales
Map
Source: Bright MLS
MLS Number: 1003267083
APN: 1859-025A
- 736 S Curley St
- 604 S Streeper St
- 2915 Fait Ave
- 808 S Streeper St
- 2714 Fait Ave
- 2933 Fait Ave
- 618 S Belnord Ave
- 703 S Lakewood Ave
- 519 S Kenwood Ave
- 824 S Kenwood Ave
- 602 S Potomac St
- 826 S Kenwood Ave
- 513 S Kenwood Ave
- 820 S Potomac St
- 642 S Decker Ave
- 738 S Decker Ave
- 2622 Fait Ave
- 501 S Belnord Ave
- 635 S Decker Ave
- 520 S Decker Ave
