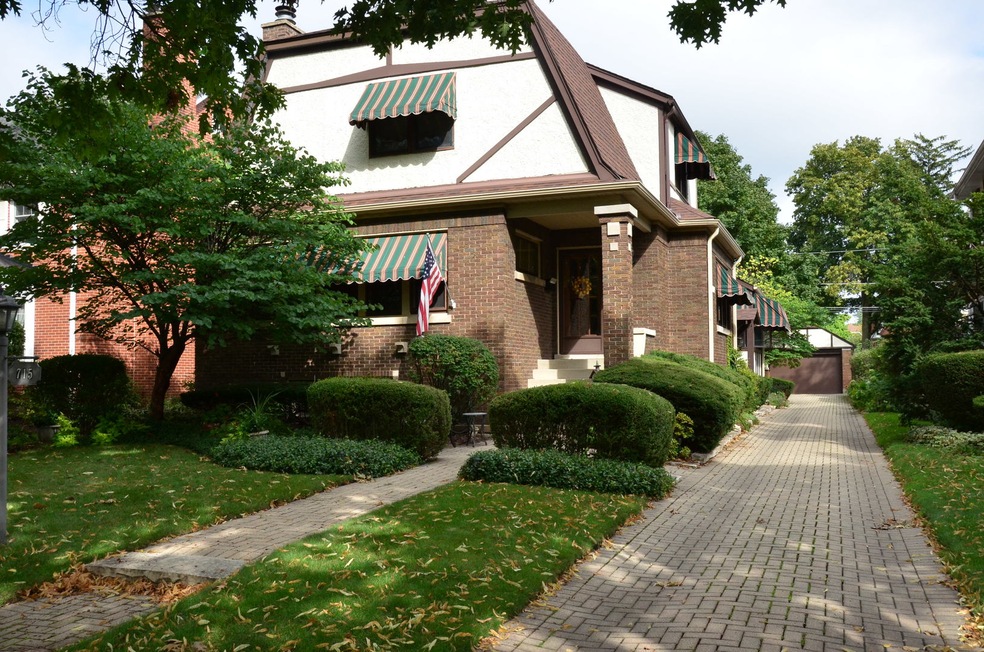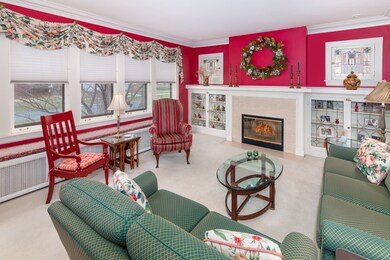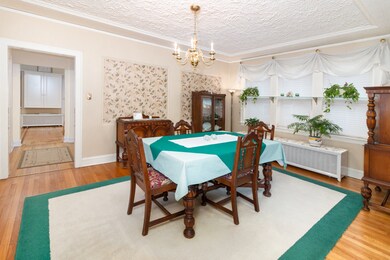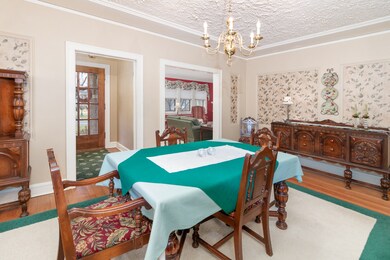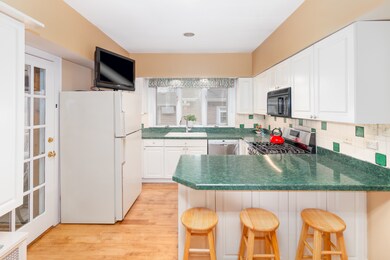
715 S Vine Ave Park Ridge, IL 60068
Highlights
- Deck
- Property is near a park
- Recreation Room
- Theodore Roosevelt Elementary School Rated A-
- Family Room with Fireplace
- 4-minute walk to Ridge Park
About This Home
As of June 2021Stately home, large lot (177 ft deep), just blocks from Uptown Park Ridge, South Park and Edison Park. Four bedrooms, with 2 full and 2 half baths. Hardwood floors throughout home, some areas under wall-to-wall carpeting. Foyer with walk-in closet. Beautiful living room with original stained-glass windows, gas fireplace with marble surround. Bookcases with leaded glass doors. Large dining room. Great room off kitchen with hardwood floor, wood burning fireplace with gas starter and table space. Kitchen with new stove and dishwasher. 1st floor office and half bath. Master bedroom has sky lights and master bath. Additional 3 bedrooms, hall bath with skylight, separate tub and shower, all on the second level. Lower level has large rec room, 1/2 bath, laundry room, workshop, storage, and mechanicals room. SpacePak AC located in the attic. Insulated 3 season porch off kitchen, rear deck off porch. Oversized 2+ car garage with brick paver side drive and additional parking space off paved alley. Aluminum soffits and gutters, canvas awnings, and in-ground sprinkling system.
Last Agent to Sell the Property
@properties Christie's International Real Estate License #471001132 Listed on: 03/25/2021

Home Details
Home Type
- Single Family
Est. Annual Taxes
- $15,005
Year Built
- Built in 1925
Lot Details
- 8,851 Sq Ft Lot
- Lot Dimensions are 50x177
- Paved or Partially Paved Lot
Parking
- 2 Car Detached Garage
- Garage Transmitter
- Garage Door Opener
- Brick Driveway
- Parking Included in Price
Home Design
- Concrete Perimeter Foundation
Interior Spaces
- 2,962 Sq Ft Home
- 2-Story Property
- Skylights
- Wood Burning Fireplace
- Gas Log Fireplace
- Family Room with Fireplace
- 2 Fireplaces
- Living Room with Fireplace
- Formal Dining Room
- Home Office
- Recreation Room
- Screened Porch
- Wood Flooring
Kitchen
- Range
- Microwave
- Dishwasher
- Disposal
Bedrooms and Bathrooms
- 4 Bedrooms
- 4 Potential Bedrooms
Laundry
- Dryer
- Washer
Partially Finished Basement
- Basement Fills Entire Space Under The House
- Finished Basement Bathroom
Schools
- Theodore Roosevelt Elementary Sc
- Lincoln Middle School
- Maine South High School
Utilities
- SpacePak Central Air
- Radiator
- Heating System Uses Steam
- Heating System Uses Natural Gas
- 200+ Amp Service
Additional Features
- Deck
- Property is near a park
Community Details
- Tennis Courts
- Community Pool
Listing and Financial Details
- Senior Tax Exemptions
- Homeowner Tax Exemptions
Ownership History
Purchase Details
Home Financials for this Owner
Home Financials are based on the most recent Mortgage that was taken out on this home.Purchase Details
Purchase Details
Purchase Details
Home Financials for this Owner
Home Financials are based on the most recent Mortgage that was taken out on this home.Purchase Details
Purchase Details
Home Financials for this Owner
Home Financials are based on the most recent Mortgage that was taken out on this home.Purchase Details
Home Financials for this Owner
Home Financials are based on the most recent Mortgage that was taken out on this home.Similar Homes in the area
Home Values in the Area
Average Home Value in this Area
Purchase History
| Date | Type | Sale Price | Title Company |
|---|---|---|---|
| Deed | $680,000 | Chicago Title | |
| Interfamily Deed Transfer | -- | None Available | |
| Interfamily Deed Transfer | -- | -- | |
| Interfamily Deed Transfer | -- | Midwest Land Title Co Inc | |
| Interfamily Deed Transfer | -- | -- | |
| Trustee Deed | -- | First American Title | |
| Joint Tenancy Deed | -- | -- |
Mortgage History
| Date | Status | Loan Amount | Loan Type |
|---|---|---|---|
| Closed | -- | Credit Line Revolving | |
| Open | $476,000 | New Conventional | |
| Previous Owner | $210,000 | Unknown | |
| Previous Owner | $200,000 | Credit Line Revolving | |
| Previous Owner | $250,000 | No Value Available | |
| Previous Owner | $240,000 | No Value Available |
Property History
| Date | Event | Price | Change | Sq Ft Price |
|---|---|---|---|---|
| 06/28/2021 06/28/21 | Sold | $680,000 | -2.8% | $230 / Sq Ft |
| 03/31/2021 03/31/21 | Pending | -- | -- | -- |
| 03/31/2021 03/31/21 | For Sale | -- | -- | -- |
| 03/25/2021 03/25/21 | For Sale | $699,900 | -- | $236 / Sq Ft |
Tax History Compared to Growth
Tax History
| Year | Tax Paid | Tax Assessment Tax Assessment Total Assessment is a certain percentage of the fair market value that is determined by local assessors to be the total taxable value of land and additions on the property. | Land | Improvement |
|---|---|---|---|---|
| 2024 | $15,902 | $61,907 | $15,045 | $46,862 |
| 2023 | $15,210 | $61,907 | $15,045 | $46,862 |
| 2022 | $15,210 | $61,907 | $15,045 | $46,862 |
| 2021 | $15,820 | $58,008 | $9,292 | $48,716 |
| 2020 | $15,312 | $58,008 | $9,292 | $48,716 |
| 2019 | $15,005 | $63,745 | $9,292 | $54,453 |
| 2018 | $14,587 | $57,158 | $7,965 | $49,193 |
| 2017 | $14,556 | $57,158 | $7,965 | $49,193 |
| 2016 | $14,508 | $57,158 | $7,965 | $49,193 |
| 2015 | $14,089 | $50,178 | $6,637 | $43,541 |
| 2014 | $15,912 | $55,198 | $6,637 | $48,561 |
| 2013 | $15,055 | $55,198 | $6,637 | $48,561 |
Agents Affiliated with this Home
-
Larry Martin
L
Seller's Agent in 2021
Larry Martin
@ Properties
(847) 698-2025
3 in this area
23 Total Sales
-
Jennifer Hachigian

Buyer's Agent in 2021
Jennifer Hachigian
Berkshire Hathaway HomeServices Chicago
(847) 508-8174
13 in this area
32 Total Sales
Map
Source: Midwest Real Estate Data (MRED)
MLS Number: 11032404
APN: 09-35-405-010-0000
- 718 S Washington Ave
- 806 S Vine Ave
- 108 Belleplaine Ave
- 1104 S Vine Ave
- 1021 Cleveland Ave
- 311 S Vine Ave Unit C
- 6852 N Northwest Hwy Unit 3B
- 460 S Northwest Hwy Unit 309A
- 460 S Northwest Hwy Unit 409A
- 6724 N Avondale Ave
- 6839 N Northwest Hwy Unit 2B
- 6849 N Overhill Ave
- 6417 N Oxford Ave
- 6869 N Overhill Ave Unit 2B
- 1220 Courtland Ave
- 210 Berry Pkwy
- 101 Summit Ave Unit 307
- 6919 N Overhill Ave
- 6681 N Northwest Hwy
- 6947 N Overhill Ave
