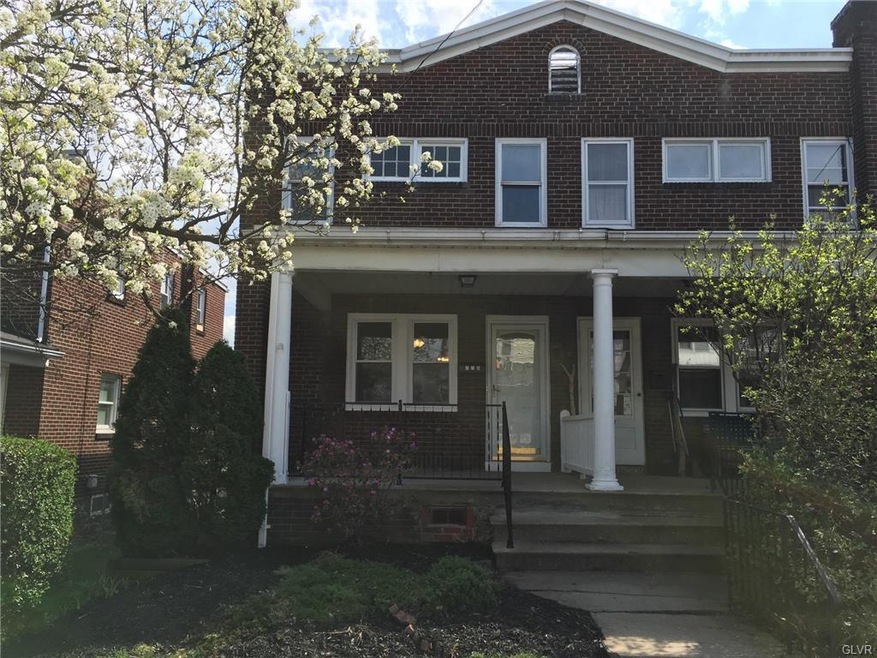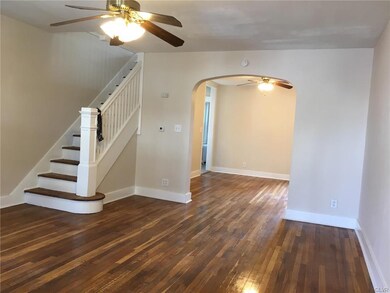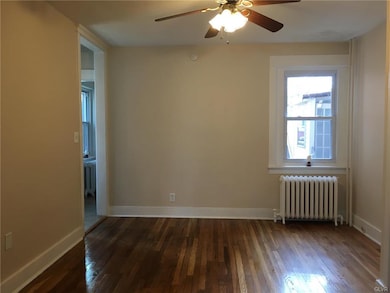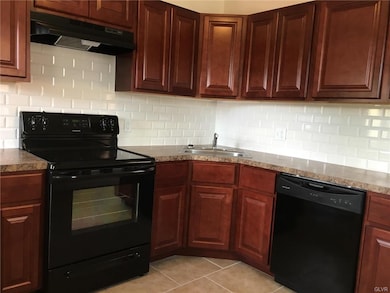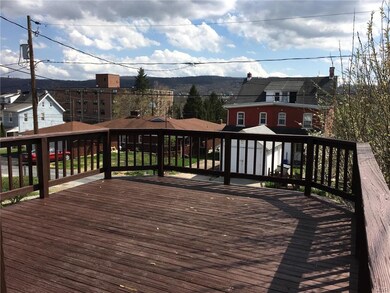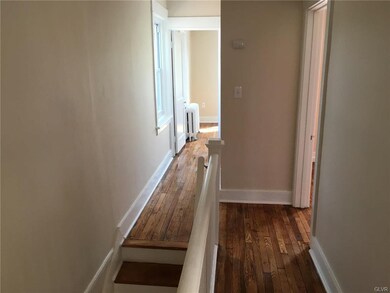
715 Spring St Bethlehem, PA 18018
West Bethlehem NeighborhoodHighlights
- Colonial Architecture
- Living Room with Fireplace
- Covered patio or porch
- Deck
- Wood Flooring
- 3-minute walk to Higbee Playground
About This Home
As of March 2024Like New... The Kitchen, Bathroom, Heating System, Windows have all been upgraded. Its freshly painted and the hardwood floors have been refinished. This West Bethlehem brick home features a covered front porch, expanded 2nd floor deck off the kitchen, one car drive in garage and fireplace in the living room. The skylit bathroom with cathedral ceiling was totally remodeled, there was a ton of other improvements made to bring this one back to life and now its ready to become a home. Owner is a PA Licensed Realtor.
Townhouse Details
Home Type
- Townhome
Est. Annual Taxes
- $2,925
Year Built
- Built in 1927
Lot Details
- Fenced Yard
Home Design
- Colonial Architecture
- Brick Exterior Construction
- Built-Up Roof
Interior Spaces
- 1,194 Sq Ft Home
- 2-Story Property
- Ceiling Fan
- Living Room with Fireplace
- Dining Room
Kitchen
- Eat-In Kitchen
- Electric Oven
- Dishwasher
Flooring
- Wood
- Tile
Bedrooms and Bathrooms
- 3 Bedrooms
- 1 Full Bathroom
Laundry
- Laundry on lower level
- Washer and Dryer Hookup
Basement
- Walk-Out Basement
- Basement Fills Entire Space Under The House
- Exterior Basement Entry
Home Security
Parking
- 1 Car Attached Garage
- On-Street Parking
- Off-Street Parking
Outdoor Features
- Deck
- Covered patio or porch
Utilities
- Radiator
- Hot Water Heating System
- Gas Water Heater
Listing and Financial Details
- Assessor Parcel Number 642726659958001
Ownership History
Purchase Details
Home Financials for this Owner
Home Financials are based on the most recent Mortgage that was taken out on this home.Purchase Details
Home Financials for this Owner
Home Financials are based on the most recent Mortgage that was taken out on this home.Purchase Details
Purchase Details
Purchase Details
Purchase Details
Similar Home in Bethlehem, PA
Home Values in the Area
Average Home Value in this Area
Purchase History
| Date | Type | Sale Price | Title Company |
|---|---|---|---|
| Deed | $235,000 | None Listed On Document | |
| Deed | $133,000 | None Available | |
| Sheriffs Deed | $40,500 | Attorney | |
| Deed | $75,600 | -- | |
| Deed | $66,500 | -- | |
| Deed | $32,000 | -- |
Mortgage History
| Date | Status | Loan Amount | Loan Type |
|---|---|---|---|
| Open | $227,950 | New Conventional | |
| Previous Owner | $124,182 | New Conventional | |
| Previous Owner | $130,591 | FHA | |
| Previous Owner | $105,600 | Fannie Mae Freddie Mac | |
| Previous Owner | $13,200 | Fannie Mae Freddie Mac |
Property History
| Date | Event | Price | Change | Sq Ft Price |
|---|---|---|---|---|
| 03/08/2024 03/08/24 | Sold | $235,000 | 0.0% | $197 / Sq Ft |
| 01/29/2024 01/29/24 | Pending | -- | -- | -- |
| 01/23/2024 01/23/24 | For Sale | $235,000 | +76.7% | $197 / Sq Ft |
| 05/20/2016 05/20/16 | Sold | $133,000 | +2.4% | $111 / Sq Ft |
| 04/05/2016 04/05/16 | Pending | -- | -- | -- |
| 04/01/2016 04/01/16 | For Sale | $129,900 | -- | $109 / Sq Ft |
Tax History Compared to Growth
Tax History
| Year | Tax Paid | Tax Assessment Tax Assessment Total Assessment is a certain percentage of the fair market value that is determined by local assessors to be the total taxable value of land and additions on the property. | Land | Improvement |
|---|---|---|---|---|
| 2025 | $2,985 | $103,900 | $8,800 | $95,100 |
| 2024 | $2,951 | $103,900 | $8,800 | $95,100 |
| 2023 | $2,925 | $103,900 | $8,800 | $95,100 |
| 2022 | $2,973 | $103,900 | $95,100 | $8,800 |
| 2021 | $2,959 | $103,900 | $8,800 | $95,100 |
| 2020 | $2,865 | $103,900 | $8,800 | $95,100 |
| 2019 | $2,885 | $103,900 | $8,800 | $95,100 |
| 2018 | $2,829 | $103,900 | $8,800 | $95,100 |
| 2017 | $2,703 | $103,900 | $8,800 | $95,100 |
| 2016 | -- | $103,900 | $8,800 | $95,100 |
| 2015 | -- | $103,900 | $8,800 | $95,100 |
| 2014 | -- | $103,900 | $8,800 | $95,100 |
Agents Affiliated with this Home
-
Christine Weaver
C
Seller's Agent in 2024
Christine Weaver
Home Team Real Estate
(610) 295-2024
1 in this area
30 Total Sales
-
Yanitza Galvan

Buyer's Agent in 2024
Yanitza Galvan
I-Do Real Estate
(484) 358-5448
2 in this area
77 Total Sales
-
John Gross
J
Seller's Agent in 2016
John Gross
BetterHomes&GardensRE/Cassidon
(610) 882-3135
1 in this area
115 Total Sales
-
Denise Rich

Buyer's Agent in 2016
Denise Rich
RE/MAX
13 in this area
103 Total Sales
Map
Source: Greater Lehigh Valley REALTORS®
MLS Number: 516659
APN: 642726659958-1
- 345 Hanover St
- 304 2nd Ave
- 539 Brighton St
- 424 W 4th St
- 15 W 2nd St
- 11 W 2nd St Unit 130
- 11 W 2nd St Unit 340
- 11 W 2nd St Unit 360
- 436 Montclair Ave
- 724 Broadway
- 1005 Main St
- 1004 Cherokee St
- 1120 Russell Ave
- 1113 Stanley Ave
- 1055 Seneca St
- 1021 Broadway
- 1114 Delaware Ave
- 31 E Goepp St
- 4255 Stonebridge Dr
- 4315 Stonebridge Dr
