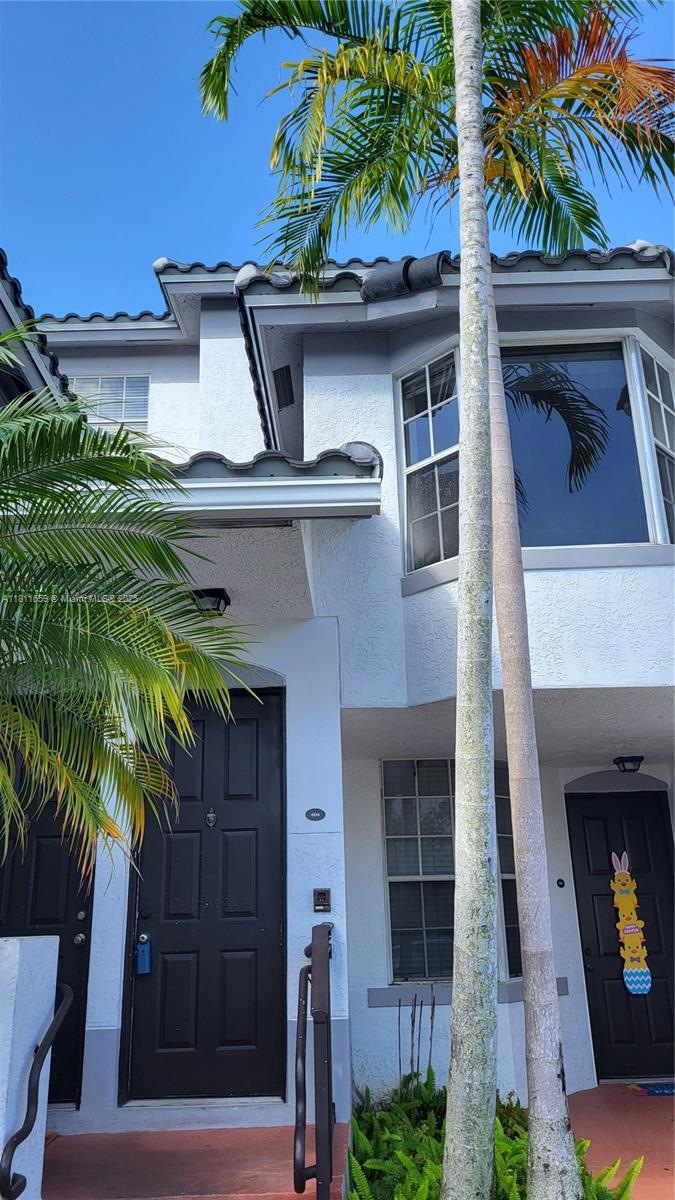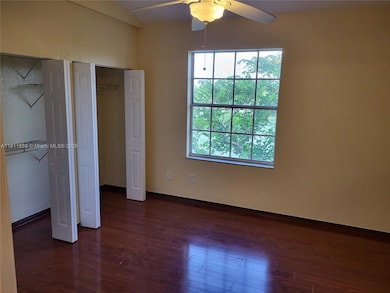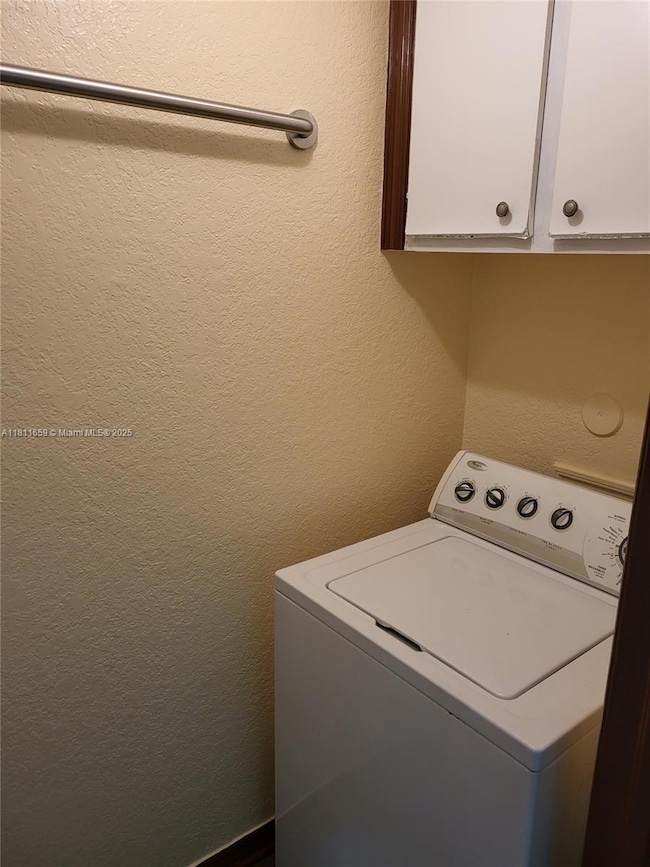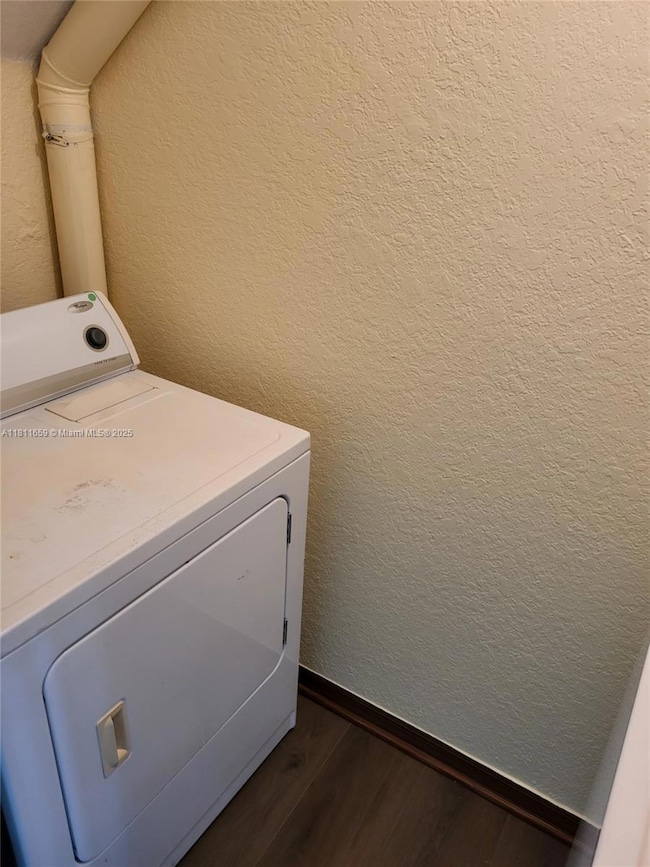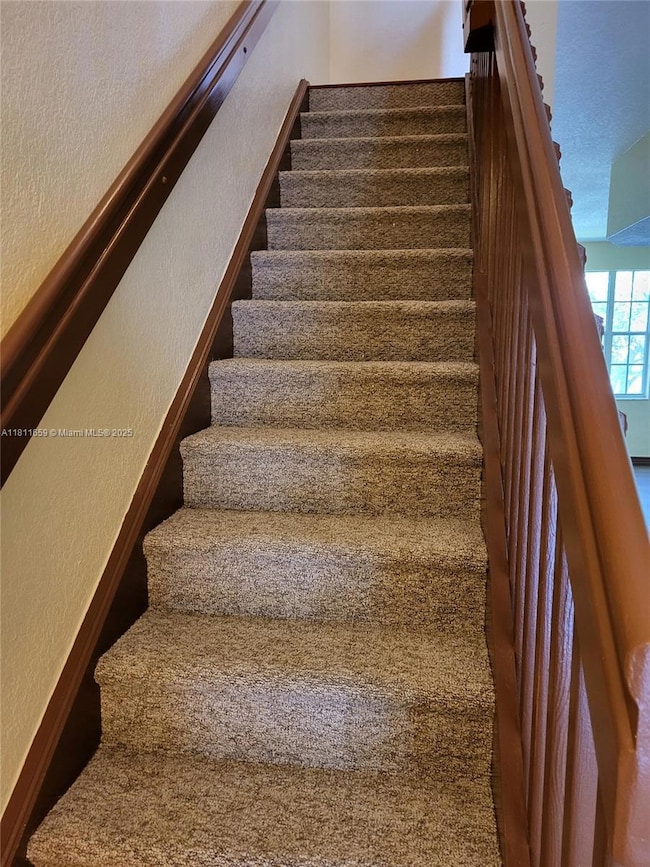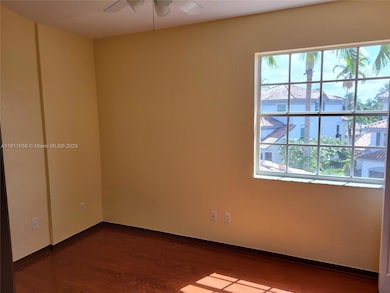715 SW 148th Ave Unit 604 Davie, FL 33325
New River Estates Neighborhood
3
Beds
3
Baths
1,212
Sq Ft
1999
Built
Highlights
- Lake View
- Clubhouse
- Den
- Country Isles Elementary School Rated A-
- Community Pool
- Tile Flooring
About This Home
BEAUTIFULLY KEPT UNIT, 2 BEDROOMS PLUS CLOSED DEN AND 3 FULL BATHROOMS, FANTASTIC AND RELAXING MILLION DOLLAR WATER VIEW, LAMINATED FLOORS EVERYWHERE BUT THE STAIRS, STAIRS WITH NEW CARPET, . 2024 BRAND NEW COMMUNITY ROOF, GREAT ACCESS TO MAJOR HIGHWAYS AND SHOPPING CENTERS, GREAT AND QUIET COMMUNITY NEXT TO WESTON AND DAVIE.
Condo Details
Home Type
- Condominium
Est. Annual Taxes
- $5,750
Year Built
- Built in 1999
Parking
- Assigned Parking
Home Design
- Tile Roof
- Stucco Exterior
Interior Spaces
- 1,212 Sq Ft Home
- Property has 3 Levels
- Ceiling Fan
- Family or Dining Combination
- Den
- Tile Flooring
- Lake Views
Kitchen
- Self-Cleaning Oven
- Electric Range
- Microwave
- Dishwasher
- Disposal
Bedrooms and Bathrooms
- 3 Bedrooms
- Primary Bedroom Upstairs
- 3 Full Bathrooms
Laundry
- Dryer
- Washer
Schools
- Country Isles Elementary School
- Indian Ridge Middle School
- Western High School
Utilities
- Central Heating and Cooling System
- Electric Water Heater
Listing and Financial Details
- Property Available on 5/29/25
- 1 Year With Renewal Option Lease Term
- Assessor Parcel Number 504009AE0700
Community Details
Overview
- Villas De Tuscany Condo
- Villas De Tuscany Condo,Villas De Tuscany Subdivision
- Mandatory Home Owners Association
- Maintained Community
- The community has rules related to no recreational vehicles or boats, no trucks or trailers
Amenities
- Clubhouse
Recreation
- Community Pool
Pet Policy
- Breed Restrictions
Map
Source: MIAMI REALTORS® MLS
MLS Number: A11811659
APN: 50-40-09-AE-0700
Nearby Homes
- 725 SW 148th Ave Unit 503
- 745 SW 148th Ave Unit 804
- 711 SW 148th Ave Unit 403
- 735 SW 148th Ave Unit 1704
- 735 SW 148th Ave Unit 1711
- 751 SW 148th Ave Unit 1002
- 781 SW 148th Ave Unit 1506
- 781 SW 148th Ave Unit 1514
- 938 SW 149th Terrace
- 931 SW 150th Ave
- 948 SW 149th Terrace
- 731 Briarwood Terrace
- 14751 Cedar Creek Place
- 14610 Ashland Place
- 1020 SW 149th Ln
- 14531 Hickory Ct
- 1211 White Stone Way
- 1325 SW 151st Way
- 14682 Vista Luna Dr
- 810 Greenbriar Ave
- 711 SW 148th Ave
- 771 SW 148th Ave Unit 1313
- 781 SW 148th Ave
- 721 SW 148th Ave
- 751 SW 148th Ave Unit 1006
- 751 SW 148th Ave Unit 1002
- 775 SW 148th Ave Unit 1606
- 781 SW 148th Ave Unit 1503
- 781 SW 148th Ave Unit 1502
- 900 SW 150th Ave
- 968 SW 149th Terrace
- 14701 Wesley Manor
- 1170 White Stone Way
- 485 Greaton Ave
- 15712 Woodgate Ct Unit B
- 15026 SW 13th Place
- 14591 Vista Verdi Rd
- 530 Radford Terrace
- 14361 N Royal Cove Cir
- 14503 SW 16th St
