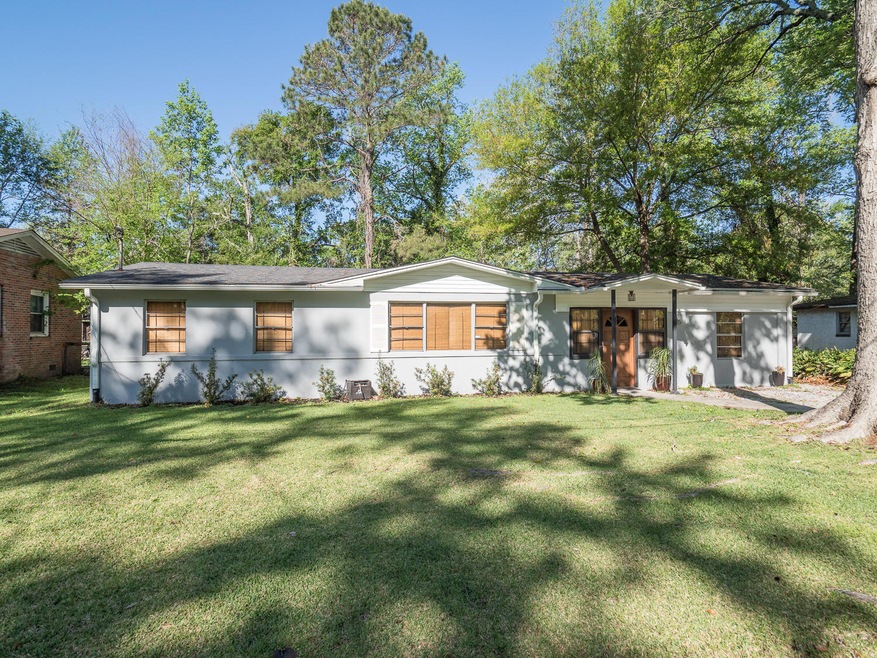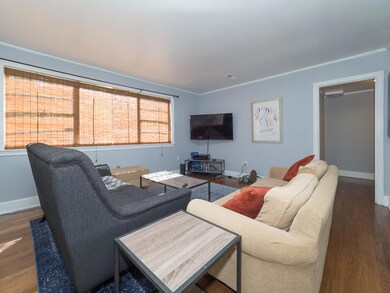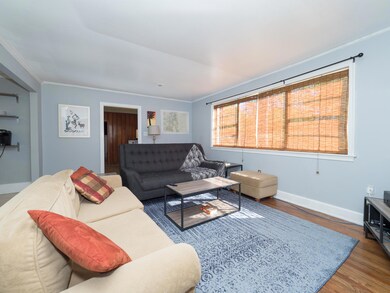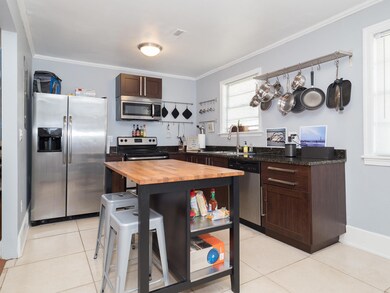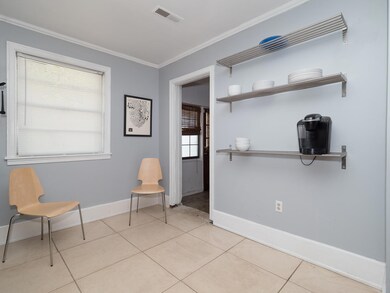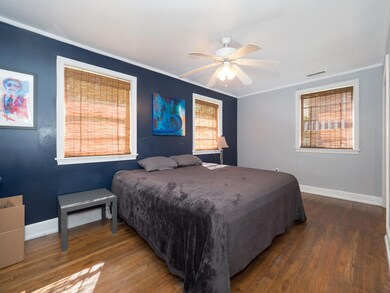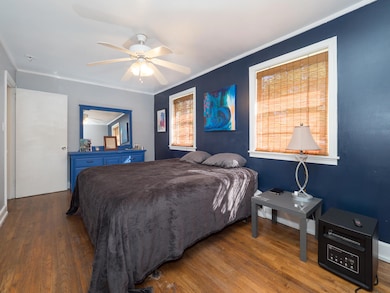
715 Tahoe St Charleston, SC 29407
Forest N'hood Coalition NeighborhoodHighlights
- Bonus Room
- Converted Garage
- Walk-In Closet
- High Ceiling
- Eat-In Kitchen
- Garden Bath
About This Home
As of November 2024Your opportunity to live in trendy West Ashley is here. 715 Tahoe St. is located in the hottest part of Charleston. Only minutes to historic downtown Charleston. Walk or bike to local restaurants, Starbucks and coming soon- Whole Foods! The West Ashley Bikeway is 2 blocks away. The current owner has done extensive remodeling. A unique floor plan with endless possibilities awaits. The kitchen and living area are in the middle of the house. The kitchen is open to the living room and invites friends and family to hang out while a meal is being prepared. A stainless steel pot rack and open shelving add a modern look. There is plenty of room for a table and chairs. The master bedroom, large walk-in closet, laundry and bathroom are on one side of the house. The bath has anoversized tub with tile walls and a beautiful wood table turned into a double sink vanity. There are 2 large bedrooms & a bathroom (shower added) on the other side of the house. A sliding "barn" door has been added to one bedroom.
The converted garage in between the two areas can be used as a dining room or office. Also a perfect space for bikes, kayaks, paddle boards, home gym – perfect drop space for kid gear. This home has an awesome layout - master bedroom on one side and kids, parents or roommates on the other side of the house!
The backyard is big! The 6ft. privacy fence & the 3X2 foot pavers create a perfect setting for relaxing, grilling, entertaining, and there is still plenty of room for kid activities! The back yard structure was recently added. Seller has drawings for finished product. Electrical and plumbing are in place but not connected. Click documents tab for Back Yard Possibilities. A French drainage system was added in 2016. Exterior painted in 2015. The owner currently works from home. Schedule your showing today!
Last Agent to Sell the Property
Coldwell Banker Realty License #86836 Listed on: 04/19/2017

Home Details
Home Type
- Single Family
Est. Annual Taxes
- $717
Year Built
- Built in 1956
Lot Details
- 8,276 Sq Ft Lot
- Wood Fence
- Level Lot
Home Design
- Slab Foundation
- Architectural Shingle Roof
- Masonry
Interior Spaces
- 1,508 Sq Ft Home
- 1-Story Property
- Smooth Ceilings
- High Ceiling
- Ceiling Fan
- Family Room
- Bonus Room
Kitchen
- Eat-In Kitchen
- Dishwasher
- Kitchen Island
Bedrooms and Bathrooms
- 3 Bedrooms
- Walk-In Closet
- 2 Full Bathrooms
- Garden Bath
Parking
- Converted Garage
- Off-Street Parking
Schools
- Stono Park Elementary School
- West Ashley Middle School
- West Ashley High School
Utilities
- Central Air
- Heating Available
Community Details
- Forest Acres Subdivision
Ownership History
Purchase Details
Home Financials for this Owner
Home Financials are based on the most recent Mortgage that was taken out on this home.Purchase Details
Home Financials for this Owner
Home Financials are based on the most recent Mortgage that was taken out on this home.Purchase Details
Home Financials for this Owner
Home Financials are based on the most recent Mortgage that was taken out on this home.Purchase Details
Purchase Details
Similar Homes in Charleston, SC
Home Values in the Area
Average Home Value in this Area
Purchase History
| Date | Type | Sale Price | Title Company |
|---|---|---|---|
| Deed | $418,000 | None Listed On Document | |
| Deed | -- | None Listed On Document | |
| Deed | $264,000 | None Available | |
| Limited Warranty Deed | $62,682 | -- | |
| Foreclosure Deed | $58,200 | -- |
Mortgage History
| Date | Status | Loan Amount | Loan Type |
|---|---|---|---|
| Open | $405,460 | New Conventional | |
| Previous Owner | $211,200 | New Conventional |
Property History
| Date | Event | Price | Change | Sq Ft Price |
|---|---|---|---|---|
| 11/22/2024 11/22/24 | Sold | $418,000 | +11.5% | $288 / Sq Ft |
| 10/27/2024 10/27/24 | For Sale | $375,000 | +42.0% | $258 / Sq Ft |
| 06/23/2017 06/23/17 | Sold | $264,000 | 0.0% | $175 / Sq Ft |
| 05/24/2017 05/24/17 | Pending | -- | -- | -- |
| 04/19/2017 04/19/17 | For Sale | $264,000 | +104.4% | $175 / Sq Ft |
| 05/22/2015 05/22/15 | Sold | $129,150 | 0.0% | $86 / Sq Ft |
| 04/22/2015 04/22/15 | Pending | -- | -- | -- |
| 02/17/2015 02/17/15 | For Sale | $129,150 | -- | $86 / Sq Ft |
Tax History Compared to Growth
Tax History
| Year | Tax Paid | Tax Assessment Tax Assessment Total Assessment is a certain percentage of the fair market value that is determined by local assessors to be the total taxable value of land and additions on the property. | Land | Improvement |
|---|---|---|---|---|
| 2024 | $1,546 | $11,310 | $0 | $0 |
| 2023 | $1,546 | $11,310 | $0 | $0 |
| 2022 | $1,424 | $11,310 | $0 | $0 |
| 2021 | $1,492 | $11,310 | $0 | $0 |
| 2020 | $1,753 | $11,310 | $0 | $0 |
| 2019 | $2,405 | $10,760 | $0 | $0 |
| 2017 | $746 | $5,160 | $0 | $0 |
| 2016 | $718 | $5,160 | $0 | $0 |
| 2015 | $2,260 | $9,040 | $0 | $0 |
| 2014 | $2,079 | $0 | $0 | $0 |
| 2011 | -- | $0 | $0 | $0 |
Agents Affiliated with this Home
-
C
Seller's Agent in 2024
Christi Fabie
Carolina One Real Estate
-
M
Buyer's Agent in 2024
Melissa Black
AgentOwned Realty Preferred Group
-
D
Seller's Agent in 2017
Donna Landry
Coldwell Banker Realty
-
M
Buyer's Agent in 2017
Mary Riley
Century 21 Properties Plus
-
K
Seller's Agent in 2015
Katie Austin
Realty ONE Group Coastal
Map
Source: CHS Regional MLS
MLS Number: 17010931
APN: 350-08-00-258
- 1442 N Sherwood Dr
- 32 Briarcliff Dr
- 719 Wantoot Blvd
- 1 Bossis Dr
- 1361 Coosaw Dr
- 1520 Acacia St
- 716 White Oak Dr
- 1325 Saint Clair Dr
- 1520 Kirklees Abbey Dr
- 1605 Evergreen St
- 1612 Evergreen St
- 1315 S Sherwood Dr
- 836 White Oak Dr
- 624 Wateree Dr
- 1630 Balsam St
- 1007 Nottingham Dr
- 1567 Sanford Rd
- 1341 Wallerton Ave
- 914 King Richard Dr
- 1146 Browning Rd
