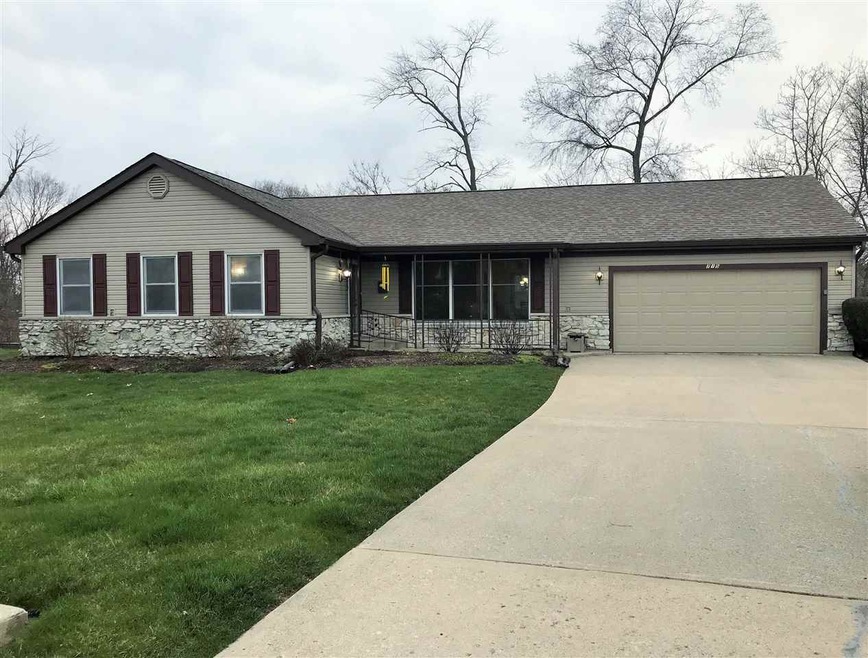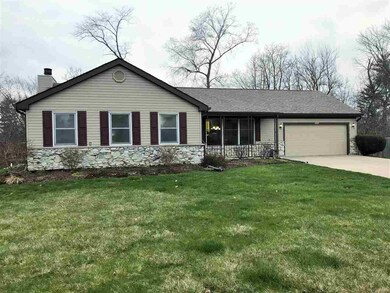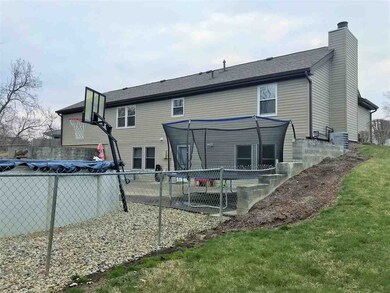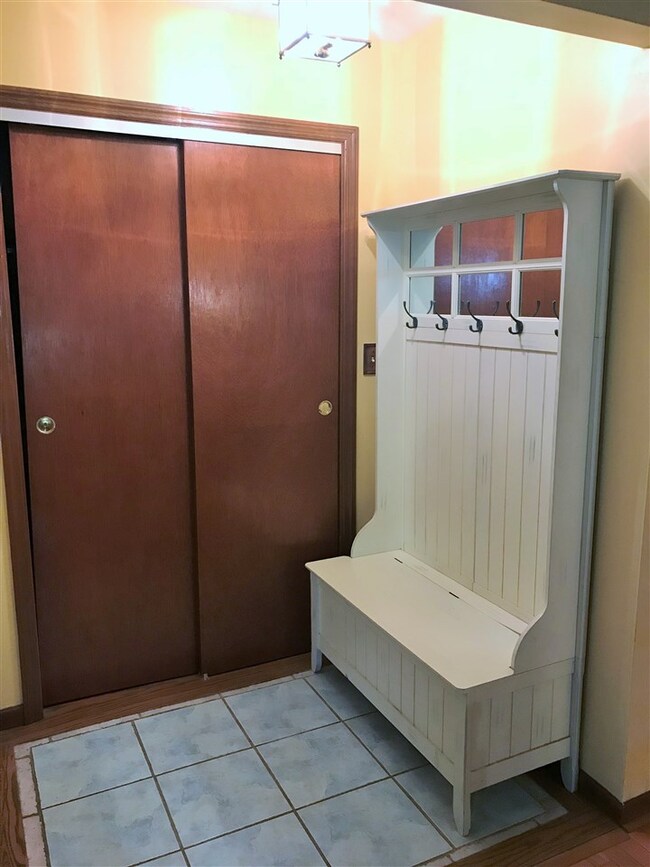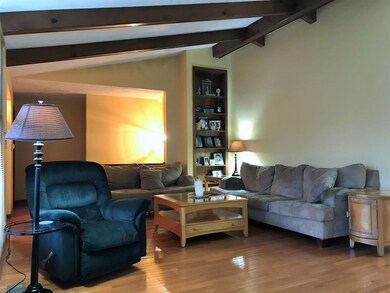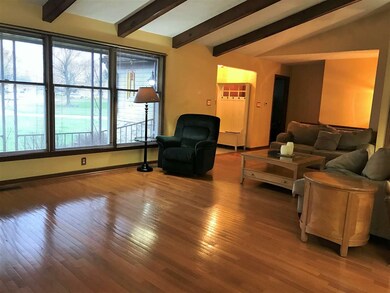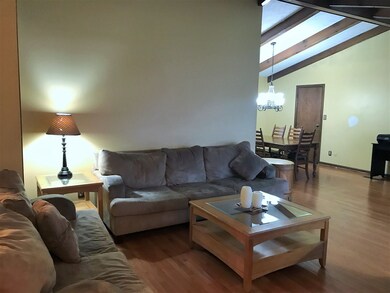
715 W Buckingham Dr Marion, IN 46952
Estimated Value: $208,000 - $241,973
Highlights
- Above Ground Pool
- Open Floorplan
- Backs to Open Ground
- Primary Bedroom Suite
- Vaulted Ceiling
- Wood Flooring
About This Home
As of June 2018Fantastic Location on Buckingham Drive cul-de-sac! Nearly 2,900 SF ranch with finished walkout lower level! Vaulted Beamed Ceilings in Open Concept Great Room & Dining Area! Kitchen comes equipped with stainless steel appliances, breakfast counter, nice backsplash. Master Bedroom w/ vaulted ceiling and adjoining full bath. There are 4-5 Bedrooms & 2.5 Bathrooms. Finished Lower Level with Family Room/Recreation Area, & Bar Area. Nice Hardwood Floors throughout main floor. New Roof, Vinyl Siding, Soffit/Guttering in 2011. Replacement Windows throughout. Rolling half acre lot on quiet street. Huge Patio Area, Storage Shed, & Above Ground Pool. Yard is partially fenced. 2 Car Attached Garage.
Home Details
Home Type
- Single Family
Est. Annual Taxes
- $1,348
Year Built
- Built in 1974
Lot Details
- 0.53 Acre Lot
- Lot Dimensions are 140x150
- Backs to Open Ground
- Cul-De-Sac
- Property is Fully Fenced
- Block Wall Fence
- Chain Link Fence
- Landscaped
- Level Lot
- Irregular Lot
Parking
- 2 Car Attached Garage
- Garage Door Opener
- Driveway
- Off-Street Parking
Home Design
- Walk-Out Ranch
- Shingle Roof
- Asphalt Roof
- Stone Exterior Construction
- Vinyl Construction Material
Interior Spaces
- 1-Story Property
- Open Floorplan
- Beamed Ceilings
- Vaulted Ceiling
- 1 Fireplace
- Entrance Foyer
- Great Room
- Formal Dining Room
- Storage In Attic
- Washer and Electric Dryer Hookup
Kitchen
- Breakfast Bar
- Electric Oven or Range
- Laminate Countertops
- Disposal
Flooring
- Wood
- Parquet
- Tile
- Vinyl
Bedrooms and Bathrooms
- 4 Bedrooms
- Primary Bedroom Suite
- Bathtub with Shower
Finished Basement
- Walk-Out Basement
- Basement Fills Entire Space Under The House
- Sump Pump
- 1 Bathroom in Basement
- 1 Bedroom in Basement
- Natural lighting in basement
Outdoor Features
- Above Ground Pool
- Covered patio or porch
Location
- Suburban Location
Utilities
- Forced Air Heating and Cooling System
- Heating System Uses Gas
- Cable TV Available
Community Details
- Community Pool
Listing and Financial Details
- Assessor Parcel Number 27-02-31-301-054.000-002
Ownership History
Purchase Details
Home Financials for this Owner
Home Financials are based on the most recent Mortgage that was taken out on this home.Purchase Details
Home Financials for this Owner
Home Financials are based on the most recent Mortgage that was taken out on this home.Purchase Details
Similar Homes in Marion, IN
Home Values in the Area
Average Home Value in this Area
Purchase History
| Date | Buyer | Sale Price | Title Company |
|---|---|---|---|
| Mcgruder Pamela A | $143,500 | Grant County Abstract | |
| Drook Shane L | -- | None Available | |
| Not Provided | -- | -- |
Mortgage History
| Date | Status | Borrower | Loan Amount |
|---|---|---|---|
| Open | Mcgruder Pamela A | $156,288 | |
| Closed | Mcgurder Pamela A | $139,896 | |
| Closed | Mcgruder Pamela A | $140,645 | |
| Previous Owner | Drook Shane L | $104,854 |
Property History
| Date | Event | Price | Change | Sq Ft Price |
|---|---|---|---|---|
| 06/04/2018 06/04/18 | Sold | $143,500 | -1.0% | $50 / Sq Ft |
| 04/10/2018 04/10/18 | For Sale | $144,900 | -- | $51 / Sq Ft |
Tax History Compared to Growth
Tax History
| Year | Tax Paid | Tax Assessment Tax Assessment Total Assessment is a certain percentage of the fair market value that is determined by local assessors to be the total taxable value of land and additions on the property. | Land | Improvement |
|---|---|---|---|---|
| 2024 | $1,865 | $186,500 | $27,100 | $159,400 |
| 2023 | $1,801 | $180,100 | $27,100 | $153,000 |
| 2022 | $1,640 | $164,000 | $24,600 | $139,400 |
| 2021 | $1,484 | $148,400 | $24,600 | $123,800 |
| 2020 | $1,447 | $144,700 | $24,600 | $120,100 |
| 2019 | $1,455 | $145,500 | $24,600 | $120,900 |
| 2018 | $1,377 | $137,700 | $30,800 | $106,900 |
| 2017 | $1,348 | $134,800 | $30,800 | $104,000 |
| 2016 | $1,465 | $145,100 | $37,200 | $107,900 |
| 2014 | $1,374 | $136,900 | $37,200 | $99,700 |
| 2013 | $1,374 | $145,700 | $37,200 | $108,500 |
Map
Source: Indiana Regional MLS
MLS Number: 201813558
APN: 27-02-31-301-054.000-002
- 936 Gustave Place
- 702 W MacAlan Dr
- 1009 N Oxford Dr
- 1200 N Manor Dr
- 1106 N Western Ave
- 721 W Jeffras Ave
- 1202 N Sheridan Rd
- 624 N Washington St
- 622 N Washington St
- 1200 W Euclid Ave
- 1513 N Quarry Rd
- 647 Candlewood Dr
- 1323 W Jeffras Ave
- 1502 N Baldwin Ave
- 1315 W Euclid Ave
- 614 W Nelson St
- 0 N 200 E (King) Rd Unit 202517402
- 215 N G St
- 202 N G St
- 1416 W Spencer Ave
- 715 W Buckingham Dr
- 713 W Buckingham Dr
- 8 W Arbaugh Ct
- 716 W Buckingham Dr
- 7 W Arbaugh Ct
- 7 W Arbaugh Ct
- 711 W Buckingham Dr
- 714 W Buckingham Dr
- 951 Gustave Place
- 712 W Buckingham Dr
- 949 Gustave Place
- 805 W MacAlan Dr
- 801 W MacAlan Dr
- 809 W MacAlan Dr
- 710 W Buckingham Dr
- 705 W Buckingham Dr
- 813 W MacAlan Dr
- 713 W MacAlan Dr
- 952 Gustave Place
- 4 W Arbaugh Ct
