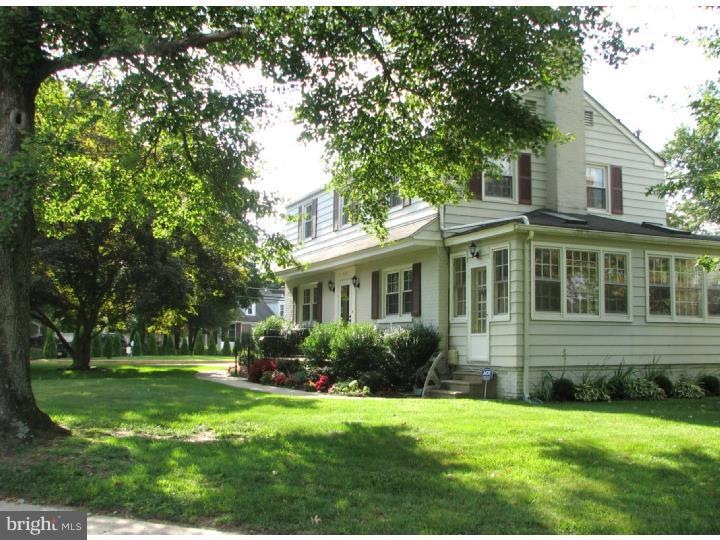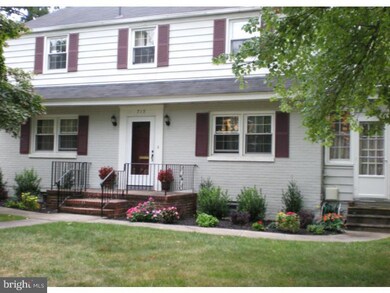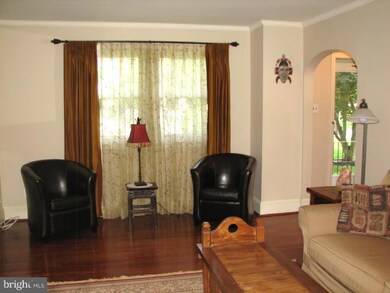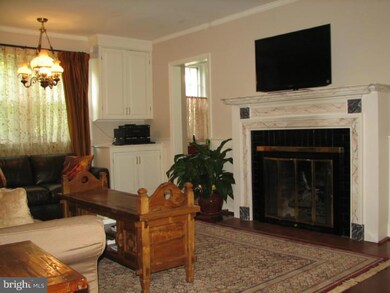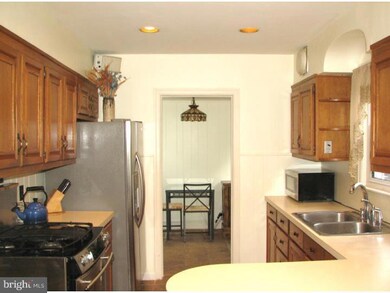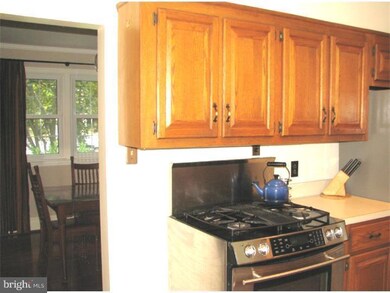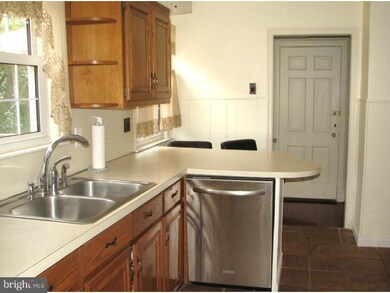715 W Crystal Lake Ave Haddonfield, NJ 08033
Haddon Township NeighborhoodHighlights
- Commercial Range
- Deck
- Attic
- Colonial Architecture
- Wood Flooring
- Corner Lot
About This Home
As of June 2021MOTIVATED seller is relocating! Reduced from $295,000! Just converted mudroom into sunny breakfast room w/views of custom deck & freshly painted kitchen. Spacious living room with well placed windows allow for the most light possible. Gas fireplace (2004) with a custom mantle-perfect for a 60 inch flat screen TV! Adjacent study or playroom w/skylights and carpeting(2002). Large, formal dining room w/gleaming floors. Kitchen has high end, hi-efficiency stainless steel appliances (2008). Custom tile flooring. Extended counter for buffet parties w/seating area. Refinished (2002) hardwood floors THROUGHOUT. LARGE Master suite includes whirlpool tub & custom shower. Basement finished in 2007 with powder room, carpeting, surround sound and french drain. Hallway to finished office. Large utility room has cedar closet & bilco doors to rear, fenced yard. Professional landscaping includes beautiful trees, tall privacy hedges and perennials. More upgrades to electrical, heating, central air (2003). Thermal windows throughout. Custom Timber Tech composite deck (24 x 12) is the place to be on game day (wired for cable)or evenings w/custom lighting. Additional outside lighting (2008). 6 zone sprinkler system. Walk to Van Sciver Elementary. Nearby Crystal Lake pool, shopping center, summer concerts in the Dell and the Speedline...everything you need in Haddonleigh! NOTE: The property's mailing address is Haddonfield, NJ 08033, within walking distance of everything Haddon Township, Heights and Haddonfield have to offer!
Last Buyer's Agent
Kurt Guenther
BHHS Fox & Roach - Haddonfield License #9034475
Home Details
Home Type
- Single Family
Est. Annual Taxes
- $9,688
Year Built
- Built in 1947
Lot Details
- 10,125 Sq Ft Lot
- Lot Dimensions are 81x125
- Corner Lot
- Level Lot
- Irregular Lot
- Back, Front, and Side Yard
- Property is in good condition
Parking
- 1 Car Attached Garage
- 3 Open Parking Spaces
- Driveway
- On-Street Parking
Home Design
- Colonial Architecture
- Brick Exterior Construction
- Brick Foundation
- Pitched Roof
Interior Spaces
- 2,648 Sq Ft Home
- Property has 2 Levels
- Ceiling Fan
- Skylights
- Gas Fireplace
- Family Room
- Living Room
- Dining Room
- Wood Flooring
- Finished Basement
- Basement Fills Entire Space Under The House
- Fire Sprinkler System
- Attic
Kitchen
- Eat-In Kitchen
- Butlers Pantry
- Commercial Range
- Dishwasher
- Disposal
Bedrooms and Bathrooms
- 3 Bedrooms
- En-Suite Primary Bedroom
- En-Suite Bathroom
- 4 Bathrooms
- Walk-in Shower
Laundry
- Laundry Room
- Laundry on lower level
Eco-Friendly Details
- Energy-Efficient Windows
Outdoor Features
- Deck
- Exterior Lighting
Schools
- Van Sciver Elementary School
- William G Rohrer Middle School
- Haddon Township High School
Utilities
- Forced Air Heating and Cooling System
- Heating System Uses Gas
- 100 Amp Service
- Natural Gas Water Heater
- Cable TV Available
Community Details
- No Home Owners Association
- Haddonleigh Subdivision
Listing and Financial Details
- Tax Lot 00001
- Assessor Parcel Number 16-00015 09-00001
Ownership History
Purchase Details
Home Financials for this Owner
Home Financials are based on the most recent Mortgage that was taken out on this home.Purchase Details
Home Financials for this Owner
Home Financials are based on the most recent Mortgage that was taken out on this home.Purchase Details
Home Financials for this Owner
Home Financials are based on the most recent Mortgage that was taken out on this home.Map
Home Values in the Area
Average Home Value in this Area
Purchase History
| Date | Type | Sale Price | Title Company |
|---|---|---|---|
| Deed | $466,000 | Weichart Title Agency | |
| Deed | $255,000 | Multiple | |
| Deed | $220,000 | -- |
Mortgage History
| Date | Status | Loan Amount | Loan Type |
|---|---|---|---|
| Open | $367,200 | New Conventional | |
| Previous Owner | $204,000 | New Conventional | |
| Previous Owner | $177,000 | Unknown | |
| Previous Owner | $209,000 | No Value Available |
Property History
| Date | Event | Price | Change | Sq Ft Price |
|---|---|---|---|---|
| 06/25/2021 06/25/21 | Sold | $466,000 | +6.2% | $250 / Sq Ft |
| 05/01/2021 05/01/21 | Pending | -- | -- | -- |
| 04/23/2021 04/23/21 | For Sale | $439,000 | +72.2% | $235 / Sq Ft |
| 12/15/2014 12/15/14 | Sold | $255,000 | -7.3% | $96 / Sq Ft |
| 10/18/2014 10/18/14 | Pending | -- | -- | -- |
| 09/05/2014 09/05/14 | Price Changed | $275,000 | -6.8% | $104 / Sq Ft |
| 08/05/2014 08/05/14 | Price Changed | $295,000 | -1.7% | $111 / Sq Ft |
| 07/25/2014 07/25/14 | Price Changed | $300,000 | -4.8% | $113 / Sq Ft |
| 06/04/2014 06/04/14 | Price Changed | $315,000 | -6.0% | $119 / Sq Ft |
| 04/07/2014 04/07/14 | For Sale | $335,000 | -- | $127 / Sq Ft |
Tax History
| Year | Tax Paid | Tax Assessment Tax Assessment Total Assessment is a certain percentage of the fair market value that is determined by local assessors to be the total taxable value of land and additions on the property. | Land | Improvement |
|---|---|---|---|---|
| 2024 | $13,020 | $322,200 | $92,400 | $229,800 |
| 2023 | $13,020 | $322,200 | $92,400 | $229,800 |
| 2022 | $12,782 | $322,200 | $92,400 | $229,800 |
| 2021 | $11,991 | $300,000 | $92,400 | $207,600 |
| 2020 | $11,856 | $300,000 | $92,400 | $207,600 |
| 2019 | $11,427 | $300,000 | $92,400 | $207,600 |
| 2018 | $11,355 | $300,000 | $92,400 | $207,600 |
| 2017 | $11,160 | $300,000 | $92,400 | $207,600 |
| 2016 | $10,191 | $279,200 | $92,400 | $186,800 |
| 2015 | $9,859 | $279,200 | $92,400 | $186,800 |
| 2014 | $9,688 | $279,200 | $92,400 | $186,800 |
Source: Bright MLS
MLS Number: 1002871854
APN: 16-00015-09-00001
- 256 Crystal Terrace
- 223 Hopkins Rd
- 196 Carlisle Rd
- 512 Homestead Ave
- 806 W Redman Ave
- 813 Amherst Rd
- 510 Avondale Ave
- 1108 W Mount Vernon Ave
- 206 Homestead Ave
- 451 W Crystal Lake Ave
- 365 Kings Hwy W
- 328 Avondale Ave
- 103 White Horse Pike
- 222 1st Ave
- 727 Willitts Ave
- 257 S Lecato Ave
- 616 E Graisbury Ave
- 151 S Barrett Ave
- 102 Cherry St
- 408 Chews Landing Rd
