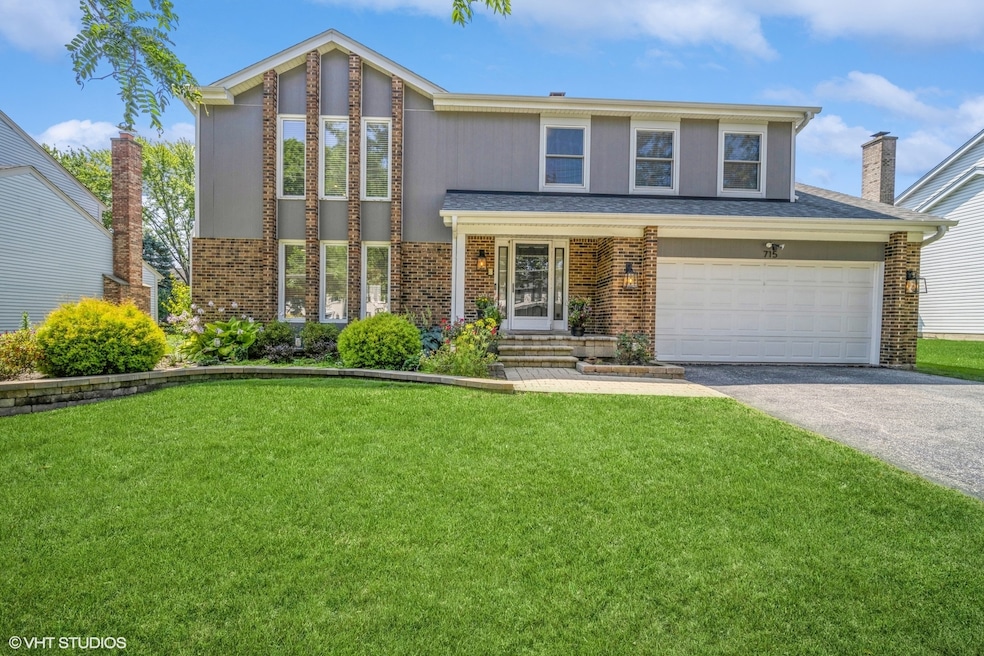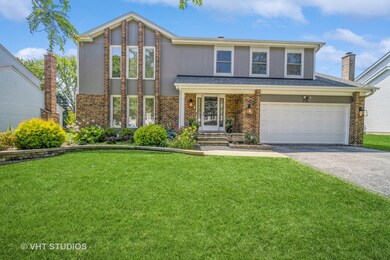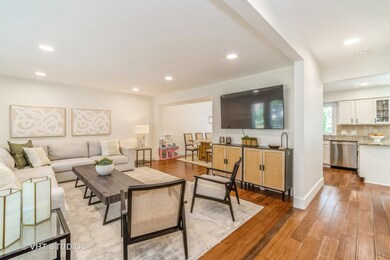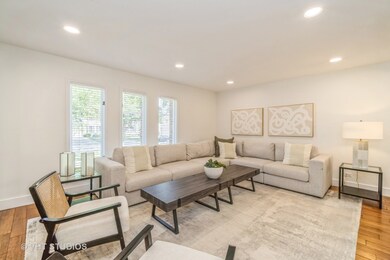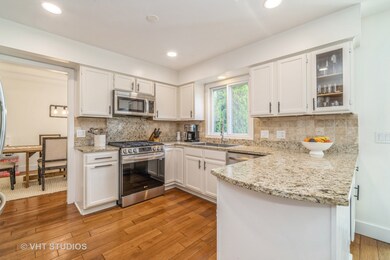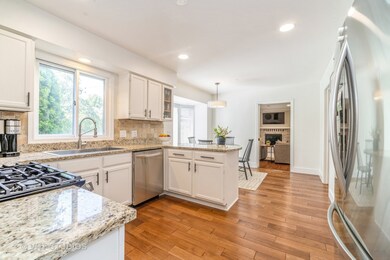
715 W Nichols Rd Arlington Heights, IL 60004
Terramere NeighborhoodHighlights
- Colonial Architecture
- Landscaped Professionally
- Recreation Room
- Buffalo Grove High School Rated A+
- Community Lake
- 4-minute walk to Lake Terramere Park
About This Home
As of October 2024DO NOT MISS THIS ONE!!! Americana model in the sought after Terramere neighborhood! MOVE right in to your new home! So much new! Large open entry as you walk in and new powder room. The gracious first floor features an open concept living room and formal dining room great for entertaining. Updated kitchen with, granite counters, New LG appliances, upgraded hardware on all cabinets and breakfast area with bay window overlooking the Fully fenced yard. Cozy up by the brick fireplace in the family room. Enjoy Large enclosed 3 season room Upstairs you will fall in love with the generously sized primary bedroom that features a cathedral ceiling, walk-in closet with custom organizers and a fully updated en-suite bathroom with double bowl vanity, free standing tub, and separate shower. 3 additional bedrooms and newly renovated hall bath. Get ready to entertain in the oversized fully renovated (2023) finished basement with custom bar, fireplace, new flooring, accent wall and more! Provides additional living space and ample storage space. The fully fenced backyard is the perfect place to create memories with and offers mature trees and a shed for extra storage. Family room built-ins, refinished fireplace & hardwood floor. Siding and 2nd floor windows. Roof updated 2016. Just a short walk down the street from Nickol Knoll Park, golf course, and Payton Hill you will enjoy all the amenities of the area with easy access to Lake Terramere, park & highway 53. 2022/2023 New LG Appliances in kitchen New LG washer and Dryer New Baseboards and paint throughout the entire house New recessed lighting installed on first floor, second floor hallway and basement Bathroom renovation second floor hall bath and powder room to include. New vanities, light fixtures, mirrors and toilets New Carpet installed throughout second floor and stairs Updated and upgraded hardware on all doors and cabinets New blinds installed on all windows All walls, ceilings and doors newly painted through out the house
Last Agent to Sell the Property
@properties Christie's International Real Estate License #475142221 Listed on: 08/09/2024

Home Details
Home Type
- Single Family
Est. Annual Taxes
- $13,315
Year Built
- Built in 1988
Lot Details
- 9,078 Sq Ft Lot
- Lot Dimensions are 75 x 121 x 75 x 117
- Fenced Yard
- Landscaped Professionally
- Paved or Partially Paved Lot
Parking
- 2 Car Attached Garage
- Garage Transmitter
- Garage Door Opener
- Driveway
- Parking Included in Price
Home Design
- Colonial Architecture
- Asphalt Roof
- Radon Mitigation System
- Concrete Perimeter Foundation
Interior Spaces
- 2,467 Sq Ft Home
- 2-Story Property
- Wet Bar
- Vaulted Ceiling
- Ceiling Fan
- Skylights
- Wood Burning Fireplace
- Attached Fireplace Door
- Entrance Foyer
- Family Room with Fireplace
- Living Room
- L-Shaped Dining Room
- Breakfast Room
- Recreation Room
- Sun or Florida Room
- Storage Room
Kitchen
- Range
- Microwave
- Dishwasher
- Disposal
Flooring
- Wood
- Carpet
Bedrooms and Bathrooms
- 4 Bedrooms
- 4 Potential Bedrooms
- Dual Sinks
- Soaking Tub
- Separate Shower
Laundry
- Laundry Room
- Laundry on main level
- Dryer
- Washer
Finished Basement
- Basement Fills Entire Space Under The House
- Sump Pump
Home Security
- Intercom
- Carbon Monoxide Detectors
Outdoor Features
- Patio
Schools
- Henry W Longfellow Elementary Sc
- Cooper Middle School
- Buffalo Grove High School
Utilities
- Forced Air Heating and Cooling System
- Humidifier
- Heating System Uses Natural Gas
- 200+ Amp Service
- Lake Michigan Water
Community Details
- Terramere Subdivision, Americana Expanded Floorplan
- Community Lake
Listing and Financial Details
- Homeowner Tax Exemptions
Ownership History
Purchase Details
Home Financials for this Owner
Home Financials are based on the most recent Mortgage that was taken out on this home.Purchase Details
Home Financials for this Owner
Home Financials are based on the most recent Mortgage that was taken out on this home.Purchase Details
Home Financials for this Owner
Home Financials are based on the most recent Mortgage that was taken out on this home.Purchase Details
Home Financials for this Owner
Home Financials are based on the most recent Mortgage that was taken out on this home.Purchase Details
Purchase Details
Home Financials for this Owner
Home Financials are based on the most recent Mortgage that was taken out on this home.Similar Homes in the area
Home Values in the Area
Average Home Value in this Area
Purchase History
| Date | Type | Sale Price | Title Company |
|---|---|---|---|
| Warranty Deed | $640,000 | None Listed On Document | |
| Warranty Deed | -- | -- | |
| Warranty Deed | -- | -- | |
| Warranty Deed | -- | -- | |
| Deed | $438,000 | None Available | |
| Interfamily Deed Transfer | -- | None Available | |
| Interfamily Deed Transfer | -- | -- |
Mortgage History
| Date | Status | Loan Amount | Loan Type |
|---|---|---|---|
| Open | $608,000 | New Conventional | |
| Previous Owner | $379,000 | No Value Available | |
| Previous Owner | $34,500 | Credit Line Revolving | |
| Previous Owner | $348,000 | New Conventional | |
| Previous Owner | $200,000 | New Conventional | |
| Previous Owner | $100,000 | Credit Line Revolving | |
| Previous Owner | $227,000 | Unknown | |
| Previous Owner | $226,500 | Unknown | |
| Previous Owner | $226,500 | Unknown | |
| Previous Owner | $69,700 | Credit Line Revolving | |
| Previous Owner | $278,000 | No Value Available |
Property History
| Date | Event | Price | Change | Sq Ft Price |
|---|---|---|---|---|
| 10/21/2024 10/21/24 | Sold | $640,000 | -1.5% | $259 / Sq Ft |
| 09/02/2024 09/02/24 | Pending | -- | -- | -- |
| 08/09/2024 08/09/24 | Price Changed | $649,900 | -2.9% | $263 / Sq Ft |
| 08/06/2024 08/06/24 | For Sale | $669,000 | +21.6% | $271 / Sq Ft |
| 01/31/2022 01/31/22 | Sold | $550,000 | 0.0% | $154 / Sq Ft |
| 11/15/2021 11/15/21 | For Sale | -- | -- | -- |
| 11/14/2021 11/14/21 | Pending | -- | -- | -- |
| 11/08/2021 11/08/21 | For Sale | $549,900 | +25.5% | $154 / Sq Ft |
| 10/14/2014 10/14/14 | Sold | $438,000 | -1.6% | $170 / Sq Ft |
| 09/13/2014 09/13/14 | Pending | -- | -- | -- |
| 08/26/2014 08/26/14 | For Sale | $444,900 | -- | $172 / Sq Ft |
Tax History Compared to Growth
Tax History
| Year | Tax Paid | Tax Assessment Tax Assessment Total Assessment is a certain percentage of the fair market value that is determined by local assessors to be the total taxable value of land and additions on the property. | Land | Improvement |
|---|---|---|---|---|
| 2024 | $13,315 | $48,000 | $11,350 | $36,650 |
| 2023 | $13,315 | $48,000 | $11,350 | $36,650 |
| 2022 | $13,315 | $48,000 | $11,350 | $36,650 |
| 2021 | $13,458 | $42,233 | $7,491 | $34,742 |
| 2020 | $13,176 | $42,233 | $7,491 | $34,742 |
| 2019 | $14,219 | $46,667 | $7,491 | $39,176 |
| 2018 | $14,617 | $42,977 | $6,583 | $36,394 |
| 2017 | $14,347 | $42,977 | $6,583 | $36,394 |
| 2016 | $14,655 | $46,942 | $6,583 | $40,359 |
| 2015 | $13,744 | $40,500 | $5,675 | $34,825 |
| 2014 | $12,684 | $40,500 | $5,675 | $34,825 |
| 2013 | $11,774 | $40,500 | $5,675 | $34,825 |
Agents Affiliated with this Home
-
Kristen Esplin

Seller's Agent in 2024
Kristen Esplin
@ Properties
(847) 502-4633
2 in this area
42 Total Sales
-
Danelle Torres

Buyer's Agent in 2024
Danelle Torres
Hometown Real Estate
(773) 610-2219
1 in this area
42 Total Sales
-
David Schwabe

Seller's Agent in 2022
David Schwabe
Compass
(847) 636-6747
17 in this area
438 Total Sales
-
Krystine Scheib
K
Seller Co-Listing Agent in 2022
Krystine Scheib
Compass
(773) 443-8526
2 in this area
30 Total Sales
-
Kathleen Menighan Wilson

Buyer's Agent in 2014
Kathleen Menighan Wilson
@ Properties
(312) 213-0549
77 Total Sales
Map
Source: Midwest Real Estate Data (MRED)
MLS Number: 12128404
APN: 03-06-201-040-0000
- 707 W Nichols Rd
- 4016 N Terramere Ave
- 1130 Bernard Dr
- 705 Grove Dr Unit 101
- 1435 W Partridge Ln Unit 6
- 725 Grove Dr Unit 209
- 1411 W Partridge Ln Unit 4
- 879 Trace Dr Unit 106
- 1515 W Pheasant Trail Ln Unit 5
- 1611 W Partridge Ct Unit 8
- 1631 W Partridge Ct Unit 8
- 1650 W Partridge Ln Unit 2
- 1670 W Partridge Ln Unit 5
- 931 Bernard Dr
- 4210 N Mallard Dr Unit 3
- 1755 W Partridge Ln Unit 3
- 5 Forestway Ct
- 1825 W Spring Ridge Dr
- 899 Bernard Dr
- 3907 New Haven Ave
