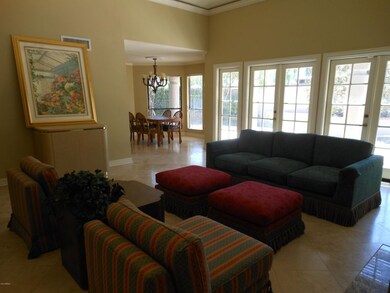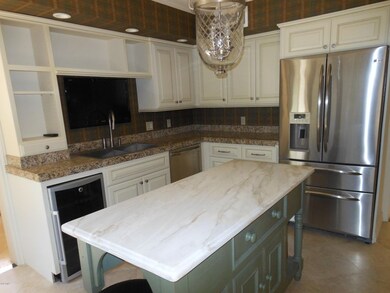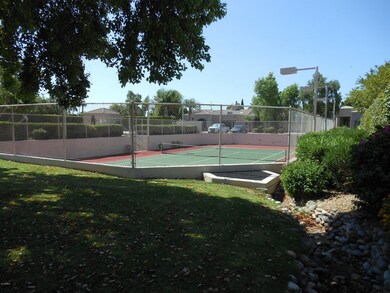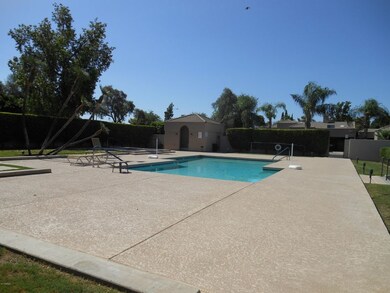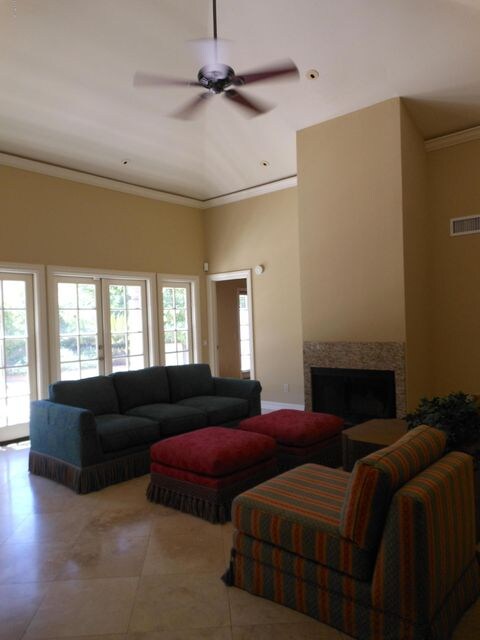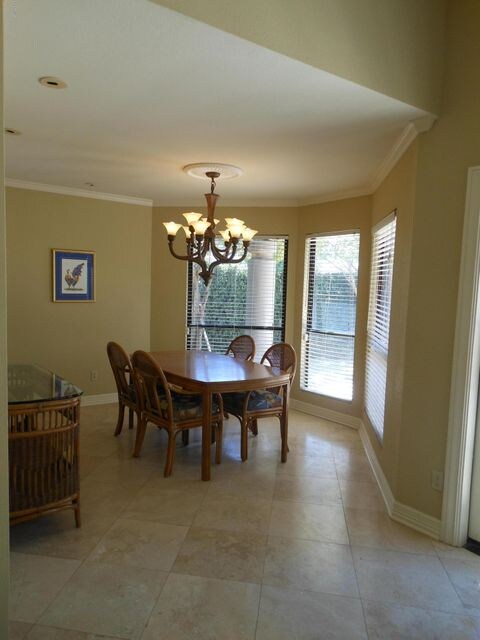
715 W Puget Ave Phoenix, AZ 85021
North Central NeighborhoodHighlights
- Heated Spa
- Gated Community
- Santa Fe Architecture
- Sunnyslope High School Rated A
- Vaulted Ceiling
- 1 Fireplace
About This Home
As of July 2025THE PREMIUM LOCATION AND THE EXCELLENT QUALITY OF THIS HOME'S IMPROVEMENTS WILL IMPRESS EVEN THE MOST DISCRIMINATING BUYERS * CUSTOM DOUBLE DOOR ENTRY,BEAUTIFUL KITCHEN WITH CUSTOM,LIGHTED CABINETS,TV,MARBLE TOPPED KITCHEN ISLAND IS CUSTOM MADE,WINE COOLER,STAINLESS DELUXE JENN-AIR GAS STOVE, STAINLESS REFRIGERATOR, VAULTED CEILINGS, FORMAL LIVING AND DINING ROOM WITH MANY WINDOWS AND DOORS TO A PRIVATE PATIO AREA,LUTRON LED LIGHTING,CUSTOM CLOSET CABINETRY,HAND-SCRAPED WALNUT FLOORING IN 3RD BEDROOM/STUDY,LAUNDRY ROOM WITH MANY BUILT-INS,UTILITY SINK,DELUXE WASHER/DRYER, MASTER BATH HAS A JETTED TUB,PLUS SHOWER,CLOSET BUILT-INS,SKYLIGHTS,GARAGE WITH ADDITIONAL CUSTOM CABINETS,EPOXY FLOOR,THE BEAUTIFUL AND EXPENSIVE CHANDELIERS STAY,THE LIST GOES ON.......WELCOME!!!!
Last Agent to Sell the Property
HomeSmart License #SA033786000 Listed on: 07/07/2016

Home Details
Home Type
- Single Family
Est. Annual Taxes
- $2,119
Year Built
- Built in 1986
Lot Details
- 4,563 Sq Ft Lot
- Private Streets
- Desert faces the front and back of the property
- Block Wall Fence
- Front and Back Yard Sprinklers
- Private Yard
Parking
- 2 Car Direct Access Garage
- Garage Door Opener
Home Design
- Santa Fe Architecture
- Wood Frame Construction
- Tile Roof
- Foam Roof
- Stucco
Interior Spaces
- 1,714 Sq Ft Home
- 1-Story Property
- Vaulted Ceiling
- Ceiling Fan
- Skylights
- 1 Fireplace
- Double Pane Windows
Kitchen
- Built-In Microwave
- Dishwasher
Flooring
- Carpet
- Stone
Bedrooms and Bathrooms
- 3 Bedrooms
- Walk-In Closet
- Remodeled Bathroom
- Primary Bathroom is a Full Bathroom
- 2 Bathrooms
- Bathtub With Separate Shower Stall
Laundry
- Dryer
- Washer
Pool
- Heated Spa
- Heated Pool
Schools
- Richard E Miller Elementary School
- Royal Palm Middle School
- Sunnyslope High School
Utilities
- Refrigerated Cooling System
- Heating System Uses Natural Gas
- Tankless Water Heater
- Water Softener
- High Speed Internet
- Cable TV Available
Additional Features
- No Interior Steps
- Mechanical Fresh Air
- Covered patio or porch
- Property is near a bus stop
Listing and Financial Details
- Tax Lot 24
- Assessor Parcel Number 158-17-076
Community Details
Overview
- Property has a Home Owners Association
- 7Th Avenue Estates Association, Phone Number (602) 331-0904
- Seventh Avenue Estates Lot 1 34 Tract A F Subdivision
Recreation
- Tennis Courts
- Heated Community Pool
- Community Spa
Security
- Gated Community
Ownership History
Purchase Details
Home Financials for this Owner
Home Financials are based on the most recent Mortgage that was taken out on this home.Purchase Details
Home Financials for this Owner
Home Financials are based on the most recent Mortgage that was taken out on this home.Purchase Details
Home Financials for this Owner
Home Financials are based on the most recent Mortgage that was taken out on this home.Purchase Details
Home Financials for this Owner
Home Financials are based on the most recent Mortgage that was taken out on this home.Purchase Details
Home Financials for this Owner
Home Financials are based on the most recent Mortgage that was taken out on this home.Similar Homes in Phoenix, AZ
Home Values in the Area
Average Home Value in this Area
Purchase History
| Date | Type | Sale Price | Title Company |
|---|---|---|---|
| Warranty Deed | $530,000 | Wfg National Title Insurance C | |
| Warranty Deed | -- | Pioneer Title Agency | |
| Warranty Deed | -- | Pioneer Title Agency | |
| Cash Sale Deed | $375,000 | Stewart Title Arizona Agency | |
| Warranty Deed | $235,000 | Lawyers Title Insurance Corp | |
| Warranty Deed | $170,000 | Security Title Agency |
Mortgage History
| Date | Status | Loan Amount | Loan Type |
|---|---|---|---|
| Open | $530,000 | New Conventional | |
| Previous Owner | $286,000 | New Conventional | |
| Previous Owner | $600,000 | Reverse Mortgage Home Equity Conversion Mortgage | |
| Previous Owner | $367,500 | Stand Alone Refi Refinance Of Original Loan | |
| Previous Owner | $223,250 | New Conventional | |
| Previous Owner | $132,150 | Unknown | |
| Previous Owner | $136,000 | New Conventional |
Property History
| Date | Event | Price | Change | Sq Ft Price |
|---|---|---|---|---|
| 07/25/2025 07/25/25 | Sold | $530,000 | -10.9% | $321 / Sq Ft |
| 05/20/2025 05/20/25 | Price Changed | $595,000 | -6.7% | $360 / Sq Ft |
| 04/14/2025 04/14/25 | Price Changed | $637,500 | -5.6% | $386 / Sq Ft |
| 03/27/2025 03/27/25 | Price Changed | $675,000 | +13.1% | $409 / Sq Ft |
| 03/27/2025 03/27/25 | For Sale | $597,000 | +59.2% | $362 / Sq Ft |
| 02/28/2017 02/28/17 | Sold | $375,000 | -6.2% | $219 / Sq Ft |
| 01/08/2017 01/08/17 | Pending | -- | -- | -- |
| 10/17/2016 10/17/16 | For Sale | $399,900 | 0.0% | $233 / Sq Ft |
| 08/21/2016 08/21/16 | Pending | -- | -- | -- |
| 08/15/2016 08/15/16 | Price Changed | $399,900 | -4.6% | $233 / Sq Ft |
| 07/04/2016 07/04/16 | For Sale | $419,000 | -- | $244 / Sq Ft |
Tax History Compared to Growth
Tax History
| Year | Tax Paid | Tax Assessment Tax Assessment Total Assessment is a certain percentage of the fair market value that is determined by local assessors to be the total taxable value of land and additions on the property. | Land | Improvement |
|---|---|---|---|---|
| 2025 | $2,590 | $24,176 | -- | -- |
| 2024 | $2,540 | $23,025 | -- | -- |
| 2023 | $2,540 | $38,800 | $7,760 | $31,040 |
| 2022 | $2,451 | $34,820 | $6,960 | $27,860 |
| 2021 | $2,512 | $32,800 | $6,560 | $26,240 |
| 2020 | $2,445 | $32,500 | $6,500 | $26,000 |
| 2019 | $2,400 | $29,400 | $5,880 | $23,520 |
| 2018 | $2,332 | $27,860 | $5,570 | $22,290 |
| 2017 | $2,326 | $25,080 | $5,010 | $20,070 |
| 2016 | $2,284 | $23,430 | $4,680 | $18,750 |
| 2015 | $2,119 | $19,980 | $3,990 | $15,990 |
Agents Affiliated with this Home
-
N
Seller's Agent in 2025
Neil Brooks
My Home Group
-
M
Seller Co-Listing Agent in 2025
Matt Keller
My Home Group
-
L
Buyer's Agent in 2025
Lisa Roberts
Russ Lyon Sotheby's International Realty
-
M
Seller's Agent in 2017
Mary Beth Smith
HomeSmart
-
B
Seller Co-Listing Agent in 2017
Brian Smith
HomeSmart
-
E
Buyer's Agent in 2017
Elizabeth Komadina
HomeSmart
Map
Source: Arizona Regional Multiple Listing Service (ARMLS)
MLS Number: 5466773
APN: 158-17-076
- 709 W Townley Ave
- 9001 N 7th Ave
- 8723 N 9th Ave
- 1111 W Townley Ave
- 9042 N 3rd Ave
- 9001 N 13th Ave
- 215 W Ruth Ave
- 1302 W Golden Ln
- 1231 W Lawrence Ln
- 8464 N 7th Ave
- 1234 W Orchid Ln
- 625 W Echo Ln
- 9428 N 9th Ave
- 9043 N 14th Dr
- 538 W Las Palmaritas Dr
- 9618 N 9th Ave
- 20 W Sunnyslope Ln
- 112 W Vogel Ave
- 8540 N Central Ave Unit 6
- 9616 N 3rd Dr

