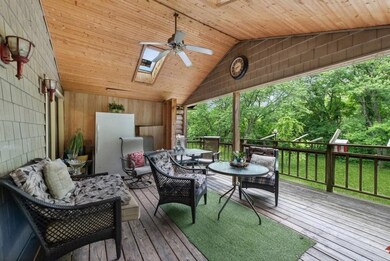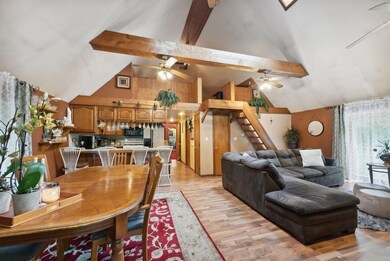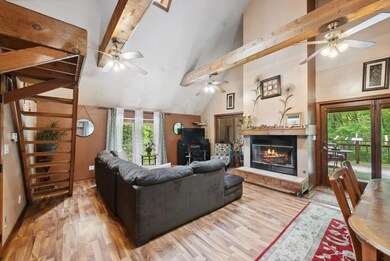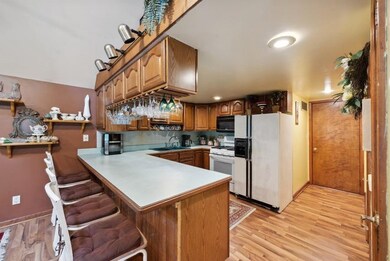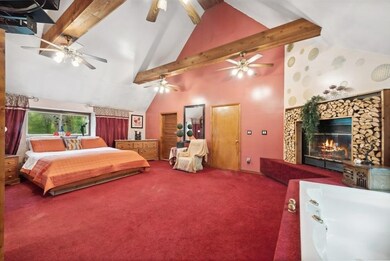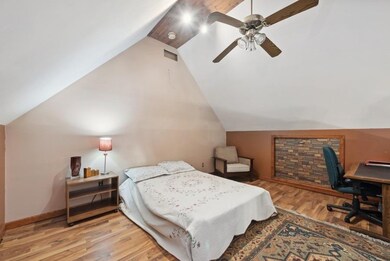
715 Warnke Rd Michigan City, IN 46360
Estimated Value: $290,000 - $374,000
Highlights
- Deck
- Great Room with Fireplace
- Covered patio or porch
- Wood Burning Stove
- No HOA
- Balcony
About This Home
As of November 2023Looking for PRIVACY, SERENITY & THE BEAUTY OF NATURE in a GREAT LOCATION? Bring your ideas and special touches to this unique country home complete with related living! This quiet, original owner/builder occupied home, sits on over 4 gorgeous acres. Upon entry, a cozy living room greets you with a wood burning/gas fireplace and beamed cathedral ceilings, waiting for you to call home. The spacious eat-in kitchen with skylights and nature views bring cheer to this special perch. Main bedroom is en suite with jacuzzi tub, walk in closets, laundry and separate office space. Exterior features cover it all with an oversized deck, heated 4-car garage, pole barn and outdoor shed. This parcel with city amenities is located a mere 5 minutes from Lake Michigan beaches,10 min to New Buffalo and under a mile to US-Hwy94, MC Municipal Airport and golf courses. Investor or Air B&B opportunities galore here OR enjoy all to yourself! Schedule today!
Last Listed By
@properties/Christie's Intl RE License #RB21000285 Listed on: 06/14/2023

Home Details
Home Type
- Single Family
Est. Annual Taxes
- $2,337
Year Built
- Built in 1994
Lot Details
- 4.19 Acre Lot
- Lot Dimensions are 1056x230
Parking
- 4 Car Attached Garage
Interior Spaces
- 2,008 Sq Ft Home
- 2-Story Property
- Wood Burning Stove
- Great Room with Fireplace
- 2 Fireplaces
- Living Room with Fireplace
Kitchen
- Oven
- Microwave
- Freezer
- Dishwasher
Flooring
- Carpet
- Vinyl
Bedrooms and Bathrooms
- 2 Bedrooms
Outdoor Features
- Balcony
- Deck
- Covered patio or porch
Utilities
- Forced Air Heating System
- Heating System Uses Natural Gas
Community Details
- No Home Owners Association
- Burian Sub Subdivision
Listing and Financial Details
- Assessor Parcel Number 460125376020000022
Ownership History
Purchase Details
Home Financials for this Owner
Home Financials are based on the most recent Mortgage that was taken out on this home.Similar Homes in Michigan City, IN
Home Values in the Area
Average Home Value in this Area
Purchase History
| Date | Buyer | Sale Price | Title Company |
|---|---|---|---|
| Chicagos Handyman Service Llc | $330,000 | None Listed On Document |
Mortgage History
| Date | Status | Borrower | Loan Amount |
|---|---|---|---|
| Closed | Chicagos Handyman Service Llc | $316,089 | |
| Previous Owner | Burian Ronald L | $208,000 |
Property History
| Date | Event | Price | Change | Sq Ft Price |
|---|---|---|---|---|
| 11/06/2023 11/06/23 | Sold | $326,700 | -14.0% | $163 / Sq Ft |
| 06/14/2023 06/14/23 | For Sale | $379,900 | -- | $189 / Sq Ft |
Tax History Compared to Growth
Tax History
| Year | Tax Paid | Tax Assessment Tax Assessment Total Assessment is a certain percentage of the fair market value that is determined by local assessors to be the total taxable value of land and additions on the property. | Land | Improvement |
|---|---|---|---|---|
| 2024 | $2,800 | $191,800 | $50,000 | $141,800 |
| 2023 | $2,728 | $203,400 | $50,000 | $153,400 |
| 2022 | $2,733 | $203,100 | $50,000 | $153,100 |
| 2021 | $2,337 | $163,500 | $50,000 | $113,500 |
| 2020 | $2,181 | $163,500 | $50,000 | $113,500 |
| 2019 | $2,238 | $151,400 | $50,000 | $101,400 |
| 2018 | $1,728 | $122,200 | $26,200 | $96,000 |
| 2017 | $1,707 | $125,500 | $26,200 | $99,300 |
| 2016 | $1,754 | $129,400 | $26,200 | $103,200 |
| 2014 | $1,899 | $147,900 | $26,200 | $121,700 |
Agents Affiliated with this Home
-
Kelly Gausselin

Seller's Agent in 2023
Kelly Gausselin
@ Properties
(708) 243-0952
36 Total Sales
Map
Source: Northwest Indiana Association of REALTORS®
MLS Number: 531785
APN: 46-01-25-376-020.000-022
- 3209 Springland Ave
- 800 Indiana 212 Unit A-2-N
- 110 Motts Pkwy
- 122 Rogers Ave
- 0 Blackberry Trail
- 1310 Indiana 212
- 0 Magnolia Trail
- 38 Blackberry Trail
- 127 Mayfield Dr
- 114 Mayfield Dr
- 113 Mayfield Dr
- 101 Mayfield Dr
- 14 Tryon Farm Ln
- N N 600 W
- 1104 Tryon Rd
- 0 V L N 600 W
- N 600 W
- V/L N 600 W
- 302 Johnson Rd
- 211 Cardinal Dr
- 715 Warnke Rd
- 711 Warnke Rd
- 721 Warnke Rd
- 709 Warnke Rd
- 727 Warnke Rd
- 727 Warnke Rd
- 731 Warnke Rd
- 1015 St Rd 212
- 707 Warnke Rd
- 729 Warnke Rd
- 1015 Indiana 212
- 1005 Indiana 212
- 1005 Indiana Highway 212
- 724 Warnke Rd
- 2221 Warnke Rd
- 919 Indiana Highway 212
- 919 Indiana Highway 212
- 919 Indiana Highway 212
- 1020 Indiana 212
- 9030 Indiana 212

