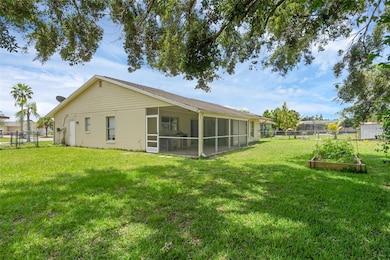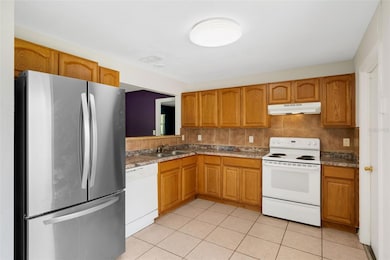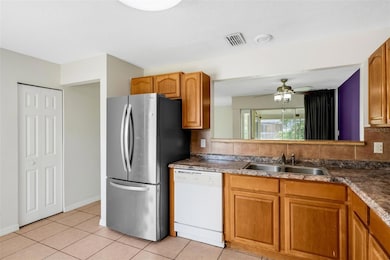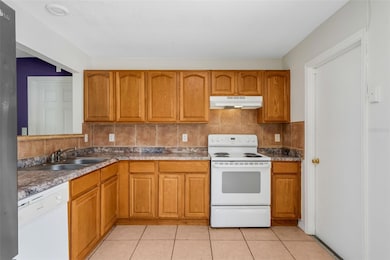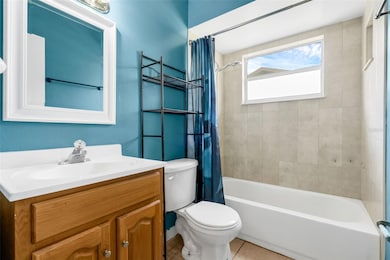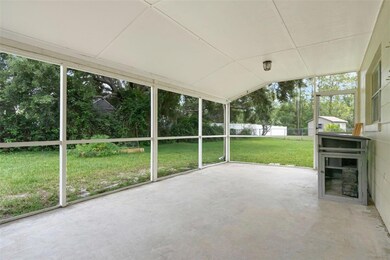
715 Wedge Ln Kissimmee, FL 34759
Estimated payment $1,716/month
Highlights
- Fitness Center
- Attic
- Community Pool
- Florida Architecture
- L-Shaped Dining Room
- Tennis Courts
About This Home
This 3-bedroom, 2-bath home offers a comfortable split-bedroom layout and is truly move-in ready! Several major updates have already been completed: The entire home has been re-piped, and both the kitchen and bathrooms have been thoughtfully updated. Situated on nearly a half-acre lot at the end of a quiet cul-de-sac, the property features fresh interior paint and tile flooring throughout. Enjoy the convenience of a 1-car garage with automatic opener and a laundry/utility area in the garage. Other updates to the property include: The roof and AC unit were replaced in late 2016, new insulation was installed in 2017, new exterior siding installed and exterior paint in 2018.Location is a plus—you're close to local schools, shopping, restaurants, Poinciana Medical Center, the Aquatic Center, and Valencia College. About a mile away is Vance Harmon park, the amphitheater, a dog park, 2 playgrounds, a sand volleyball court, basketball courts, tennis courts, baseball diamonds, and batting cages. For additional fees, you can access the pool and fitness center at the APV Center. Don't miss your chance to make this move-in-ready home yours!
Listing Agent
ROYALTY R E BOUTIQUE INC Brokerage Phone: 407-658-0601 License #513642
Home Details
Home Type
- Single Family
Est. Annual Taxes
- $2,715
Year Built
- Built in 1980
Lot Details
- 8,947 Sq Ft Lot
- Cul-De-Sac
- South Facing Home
- Chain Link Fence
- Level Lot
- Irregular Lot
- Property is zoned PUD
HOA Fees
- $90 Monthly HOA Fees
Parking
- 1 Car Attached Garage
- Garage Door Opener
- Driveway
Home Design
- Florida Architecture
- Slab Foundation
- Shingle Roof
- Block Exterior
- Stucco
Interior Spaces
- 1,252 Sq Ft Home
- 1-Story Property
- Ceiling Fan
- Blinds
- Sliding Doors
- Living Room
- L-Shaped Dining Room
- Laundry in Garage
- Attic
Kitchen
- Eat-In Kitchen
- Walk-In Pantry
- Range with Range Hood
- Dishwasher
Flooring
- Concrete
- Ceramic Tile
Bedrooms and Bathrooms
- 3 Bedrooms
- Split Bedroom Floorplan
- Walk-In Closet
- 2 Full Bathrooms
- Bathtub with Shower
- Shower Only
Outdoor Features
- Enclosed patio or porch
- Rain Gutters
- Private Mailbox
Schools
- Palmetto Elementary School
- Lake Marion Creek Middle School
- Haines City Senior High School
Utilities
- Central Heating and Cooling System
- Heat Pump System
- Cable TV Available
Listing and Financial Details
- Visit Down Payment Resource Website
- Legal Lot and Block 2 / 45
- Assessor Parcel Number 28-27-13-933480-045020
Community Details
Overview
- Mark Maldonado Serrano Association, Phone Number (863) 427-0900
- Visit Association Website
- Poinciana Nbrhd 01 Village 03 Subdivision
- The community has rules related to deed restrictions
Recreation
- Tennis Courts
- Recreation Facilities
- Community Playground
- Fitness Center
- Community Pool
- Park
Map
Home Values in the Area
Average Home Value in this Area
Tax History
| Year | Tax Paid | Tax Assessment Tax Assessment Total Assessment is a certain percentage of the fair market value that is determined by local assessors to be the total taxable value of land and additions on the property. | Land | Improvement |
|---|---|---|---|---|
| 2023 | $3,116 | $180,986 | $0 | $0 |
| 2022 | $2,836 | $164,533 | $0 | $0 |
| 2021 | $2,522 | $149,575 | $23,000 | $126,575 |
| 2020 | $1,782 | $121,554 | $20,000 | $101,554 |
| 2019 | $1,675 | $111,189 | $15,000 | $96,189 |
| 2018 | $1,568 | $103,338 | $13,000 | $90,338 |
| 2017 | $1,434 | $59,186 | $0 | $0 |
| 2016 | $1,314 | $53,805 | $0 | $0 |
| 2015 | $882 | $48,914 | $0 | $0 |
| 2014 | $1,093 | $44,787 | $0 | $0 |
Property History
| Date | Event | Price | Change | Sq Ft Price |
|---|---|---|---|---|
| 05/15/2025 05/15/25 | For Sale | $250,000 | +36.6% | $200 / Sq Ft |
| 11/20/2020 11/20/20 | Sold | $183,000 | -3.6% | $146 / Sq Ft |
| 09/26/2020 09/26/20 | Pending | -- | -- | -- |
| 09/15/2020 09/15/20 | Price Changed | $189,900 | -1.0% | $152 / Sq Ft |
| 09/15/2020 09/15/20 | For Sale | $191,900 | 0.0% | $153 / Sq Ft |
| 08/17/2020 08/17/20 | Pending | -- | -- | -- |
| 08/12/2020 08/12/20 | For Sale | $191,900 | 0.0% | $153 / Sq Ft |
| 08/08/2020 08/08/20 | Pending | -- | -- | -- |
| 08/04/2020 08/04/20 | For Sale | $191,900 | -- | $153 / Sq Ft |
Purchase History
| Date | Type | Sale Price | Title Company |
|---|---|---|---|
| Warranty Deed | $183,000 | Stewart Title Company | |
| Interfamily Deed Transfer | $37,000 | Fidelity National Title | |
| Warranty Deed | $75,800 | -- |
Mortgage History
| Date | Status | Loan Amount | Loan Type |
|---|---|---|---|
| Open | $140,800 | New Conventional | |
| Previous Owner | $124,000 | New Conventional | |
| Previous Owner | $129,500 | Unknown | |
| Previous Owner | $354,000 | Unknown | |
| Previous Owner | $71,950 | Purchase Money Mortgage | |
| Previous Owner | $62,200 | New Conventional |
Similar Homes in Kissimmee, FL
Source: Stellar MLS
MLS Number: O6307662
APN: 28-27-13-933480-045020

