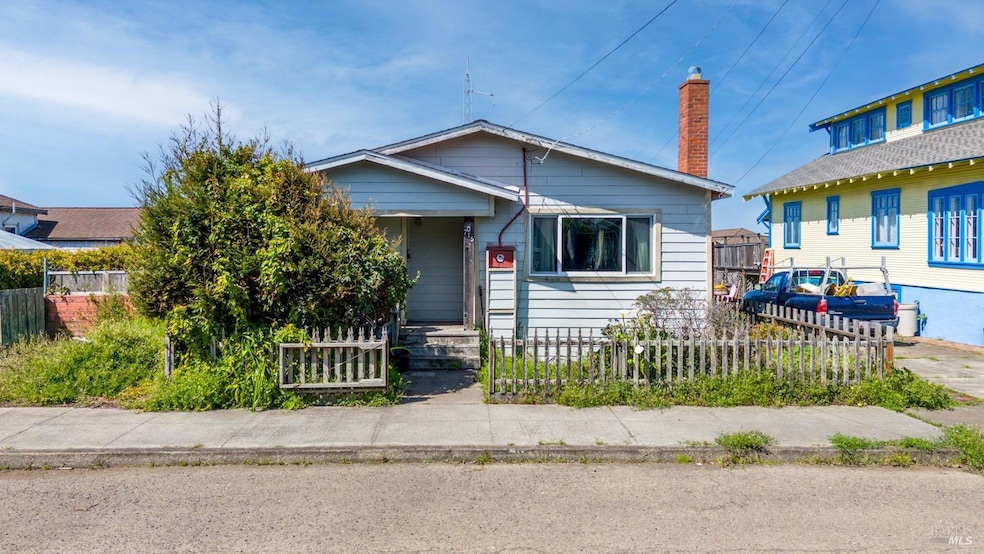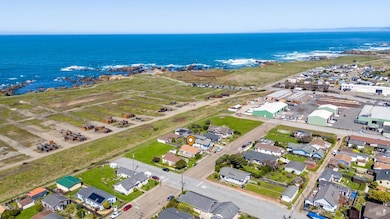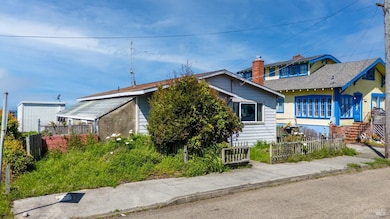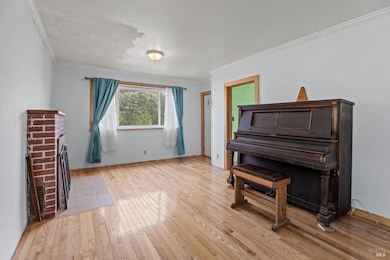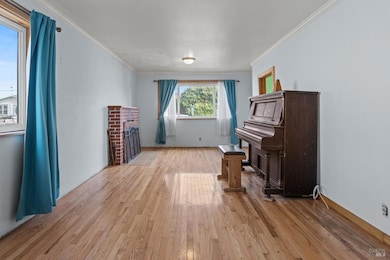715 West St Fort Bragg, CA 95437
Estimated payment $2,234/month
Total Views
53,596
3
Beds
1
Bath
1,046
Sq Ft
$382
Price per Sq Ft
Highlights
- Ocean View
- Greenhouse
- Wood Flooring
- Fort Bragg High School Rated A-
- Craftsman Architecture
- Granite Countertops
About This Home
Ocean views from this charming single-level home! 3 bed and 1 bath, featuring a newer roof, updated kitchen and bathroom vanity, and beautiful hardwood floors in the living room with a newer dual pane window facing the street. With 1046sqft in size and ocean views from the kitchen and laundry windows, this home has such potential. The detached storage shed is an ample size, and the attached greenhouse has potential for your future gardening needs.
Home Details
Home Type
- Single Family
Year Built
- Built in 1960 | Remodeled
Lot Details
- 4,583 Sq Ft Lot
- East Facing Home
- Wood Fence
- Chain Link Fence
- Historic Home
Property Views
- Ocean
- Downtown
Home Design
- Craftsman Architecture
- Fixer Upper
- Concrete Foundation
- Pillar, Post or Pier Foundation
- Composition Roof
- Wood Siding
Interior Spaces
- 1,046 Sq Ft Home
- 1-Story Property
- Wood Burning Fireplace
- Brick Fireplace
- Greenhouse Windows
- Living Room with Fireplace
- Library
- Storage Room
Kitchen
- Breakfast Area or Nook
- Free-Standing Gas Range
- Granite Countertops
Flooring
- Wood
- Carpet
- Vinyl
Bedrooms and Bathrooms
- 3 Bedrooms
- Bathroom on Main Level
- 1 Full Bathroom
- Granite Bathroom Countertops
- Bathtub with Shower
Laundry
- Laundry Room
- Dryer
- Washer
Parking
- No Garage
- Unpaved Driveway
Outdoor Features
- Greenhouse
- Shed
- Outbuilding
- Front Porch
Utilities
- No Cooling
- Heating System Uses Propane
- Propane
- Gas Water Heater
- Internet Available
Listing and Financial Details
- Assessor Parcel Number 008-041-07-00
Map
Create a Home Valuation Report for This Property
The Home Valuation Report is an in-depth analysis detailing your home's value as well as a comparison with similar homes in the area
Home Values in the Area
Average Home Value in this Area
Tax History
| Year | Tax Paid | Tax Assessment Tax Assessment Total Assessment is a certain percentage of the fair market value that is determined by local assessors to be the total taxable value of land and additions on the property. | Land | Improvement |
|---|---|---|---|---|
| 2025 | $1,742 | $147,558 | $54,928 | $92,630 |
| 2023 | $1,742 | $141,830 | $52,796 | $89,034 |
| 2022 | $1,731 | $139,050 | $51,761 | $87,289 |
| 2021 | $1,636 | $136,325 | $50,747 | $85,578 |
| 2020 | $1,605 | $135,006 | $50,261 | $84,745 |
| 2019 | $1,584 | $132,359 | $49,275 | $83,084 |
| 2018 | $1,563 | $129,764 | $48,309 | $81,455 |
| 2017 | $1,384 | $127,220 | $47,362 | $79,858 |
| 2016 | $1,356 | $124,727 | $46,434 | $78,293 |
| 2015 | $1,333 | $122,854 | $45,737 | $77,117 |
| 2014 | $1,297 | $120,448 | $44,841 | $75,607 |
Source: Public Records
Property History
| Date | Event | Price | List to Sale | Price per Sq Ft |
|---|---|---|---|---|
| 12/27/2025 12/27/25 | Price Changed | $399,900 | -3.6% | $382 / Sq Ft |
| 10/16/2025 10/16/25 | Price Changed | $415,000 | -2.4% | $397 / Sq Ft |
| 08/15/2025 08/15/25 | For Sale | $425,000 | 0.0% | $406 / Sq Ft |
| 08/11/2025 08/11/25 | Off Market | $425,000 | -- | -- |
| 06/27/2025 06/27/25 | Price Changed | $425,000 | -3.9% | $406 / Sq Ft |
| 04/10/2025 04/10/25 | Price Changed | $442,265 | -1.5% | $423 / Sq Ft |
| 02/25/2025 02/25/25 | For Sale | $449,000 | -- | $429 / Sq Ft |
Source: Bay Area Real Estate Information Services (BAREIS)
Source: Bay Area Real Estate Information Services (BAREIS)
MLS Number: 325015796
APN: 008-041-07-00
Nearby Homes
- 142 S Franklin St
- 251 S Franklin St
- 459 S Mcpherson St
- 131 Halsey Way
- 575 S Whipple St
- 215 S Sanderson Way
- 517 S Lincoln St
- 137 Olsen Ln
- 104 Dana St
- 102 Dana St
- 1261 N Main St
- 300 N Harbor Dr
- 19351 Del Mar Dr
- 19701 Noyo Acres Dr
- 19171 S Harbor Dr
- 14875 Atkins
- 19204 Benson Ln
- 17900 N Hwy 1 Ms19 Hwy
- 25820 Ward Ave
- 24910 California 1
