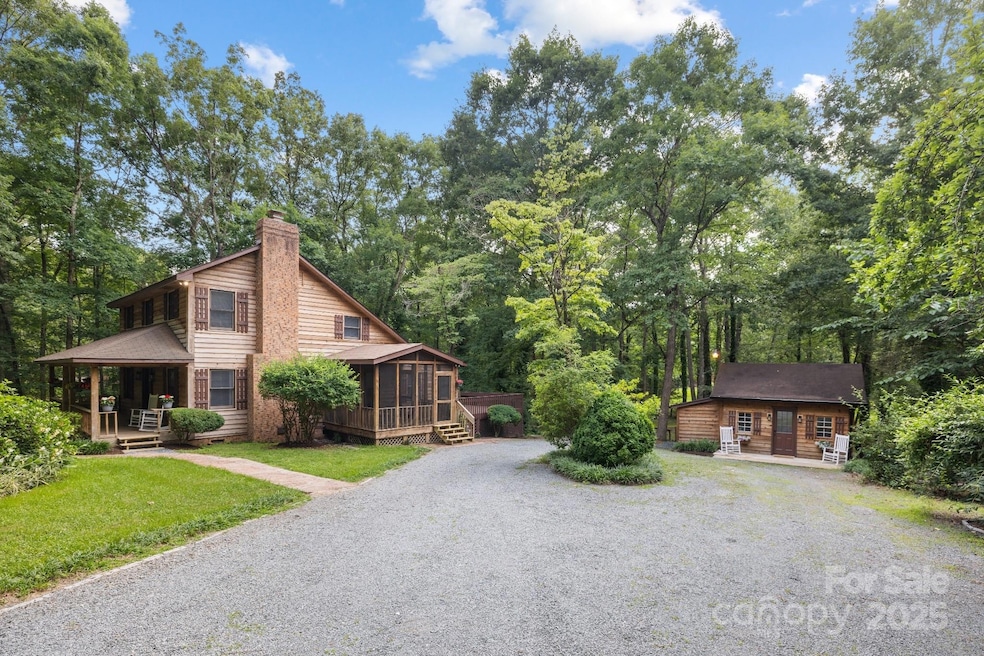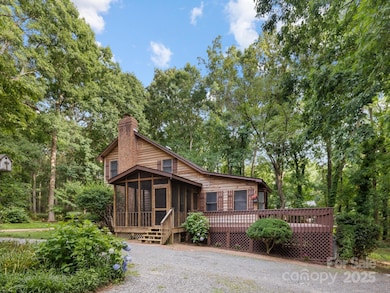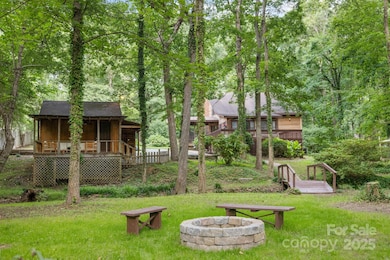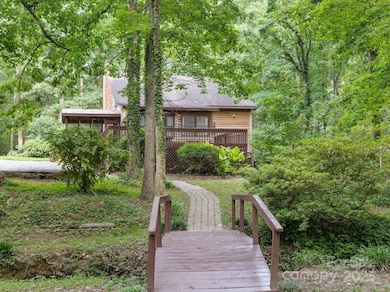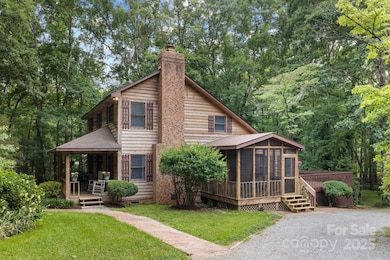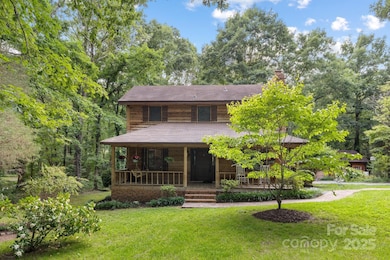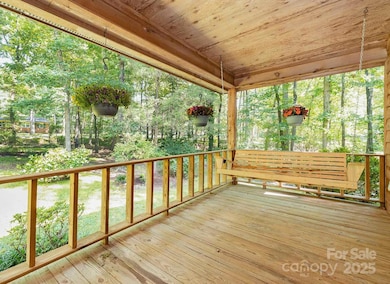
715 White Oaks Cir Monroe, NC 28112
Estimated payment $3,421/month
Highlights
- Very Popular Property
- Cape Cod Architecture
- Wooded Lot
- Open Floorplan
- Deck
- Screened Porch
About This Home
Tucked away in a stunning venue-like backyard with mature trees, grapevines, and quaint footbridges, this beautifully remodeled home offers modern comfort amid natural beauty. Located near Monroe and Waxhaw, it’s a peaceful retreat with convenient access to town. Inside, enjoy a fully updated interior with new appliances, stylish finishes, and an open layout. This home also features two additional bonus rooms, offering flexible space for a guest room, playroom, or hobby area. Relax on the spacious front or back porches, or unwind in the bright sunroom with serene views. The property also includes a detached 16x15 climate-controlled building—perfect for a man cave, home gym, office, or studio. It features its own back porch, extending your indoor-outdoor living options. Whether you're seeking a private homestead, entertainer’s paradise, or unique retreat, this one-of-a-kind property delivers.
Last Listed By
DW Realty Team Inc Brokerage Email: livarchukabbs@gmail.com License #342731 Listed on: 06/11/2025
Open House Schedule
-
Saturday, June 14, 20251:00 to 3:00 pm6/14/2025 1:00:00 PM +00:006/14/2025 3:00:00 PM +00:00Add to Calendar
Home Details
Home Type
- Single Family
Est. Annual Taxes
- $1,571
Year Built
- Built in 1986
Lot Details
- Front Green Space
- Level Lot
- Wooded Lot
- Property is zoned RA-40, AF8
Parking
- Circular Driveway
Home Design
- Cape Cod Architecture
- Composition Roof
- Wood Siding
Interior Spaces
- 2-Story Property
- Open Floorplan
- Ceiling Fan
- Propane Fireplace
- Window Screens
- Pocket Doors
- Living Room with Fireplace
- Screened Porch
- Vinyl Flooring
- Crawl Space
- Pull Down Stairs to Attic
Kitchen
- Oven
- Electric Range
- Range Hood
- Microwave
- Freezer
- Dishwasher
- Disposal
Bedrooms and Bathrooms
- Walk-In Closet
Laundry
- Laundry Room
- Washer and Electric Dryer Hookup
Outdoor Features
- Deck
- Fire Pit
Utilities
- Forced Air Heating and Cooling System
- Electric Water Heater
- Septic Tank
Community Details
- White Oaks Subdivision
Listing and Financial Details
- Assessor Parcel Number 09-354-066
Map
Home Values in the Area
Average Home Value in this Area
Tax History
| Year | Tax Paid | Tax Assessment Tax Assessment Total Assessment is a certain percentage of the fair market value that is determined by local assessors to be the total taxable value of land and additions on the property. | Land | Improvement |
|---|---|---|---|---|
| 2024 | $1,571 | $244,300 | $21,500 | $222,800 |
| 2023 | $1,550 | $244,300 | $21,500 | $222,800 |
| 2022 | $1,550 | $244,300 | $21,500 | $222,800 |
| 2021 | $770 | $244,300 | $21,500 | $222,800 |
| 2020 | $637 | $165,150 | $21,350 | $143,800 |
| 2019 | $649 | $165,150 | $21,350 | $143,800 |
| 2018 | $649 | $165,150 | $21,350 | $143,800 |
| 2017 | $692 | $165,200 | $21,400 | $143,800 |
| 2016 | $669 | $165,150 | $21,350 | $143,800 |
| 2015 | $1,361 | $165,150 | $21,350 | $143,800 |
| 2014 | $1,189 | $170,750 | $24,530 | $146,220 |
Property History
| Date | Event | Price | Change | Sq Ft Price |
|---|---|---|---|---|
| 06/11/2025 06/11/25 | For Sale | $589,000 | +96.3% | $289 / Sq Ft |
| 10/08/2021 10/08/21 | Sold | $300,000 | 0.0% | $155 / Sq Ft |
| 08/31/2021 08/31/21 | Pending | -- | -- | -- |
| 08/26/2021 08/26/21 | For Sale | $300,000 | -- | $155 / Sq Ft |
Purchase History
| Date | Type | Sale Price | Title Company |
|---|---|---|---|
| Warranty Deed | -- | None Listed On Document | |
| Trustee Deed | $259,495 | None Listed On Document | |
| Warranty Deed | $300,000 | None Available |
Mortgage History
| Date | Status | Loan Amount | Loan Type |
|---|---|---|---|
| Previous Owner | $207,596 | Credit Line Revolving | |
| Previous Owner | $300,000 | VA | |
| Previous Owner | $98,000 | Credit Line Revolving | |
| Previous Owner | $110,000 | Credit Line Revolving | |
| Previous Owner | $110,000 | Credit Line Revolving |
Similar Homes in Monroe, NC
Source: Canopy MLS (Canopy Realtor® Association)
MLS Number: 4269457
APN: 09-354-066
- 0 White Oaks Cir Unit 41-44 CAR4254996
- 1441 Mccollum St
- 2639 Tillman St
- 2635 Tillman St
- 2616 Tillman St
- 1468 Honey Trail
- 0 Waxhaw Hwy Unit CAR4269189
- 1708 Honey Trail
- 1619 Honey Trail
- 2225 Corinth Church Rd
- 2648 Tillman St
- 2636 Tillman St
- 1440 Mccollum St
- 2624 Tillman St
- 2534 Crimson Way
- 2656 Tillman St
- 2513 Crimson Way
- 1471 Honey Trail
- 1709 Honey Trail
- 1467 Honey Trail
