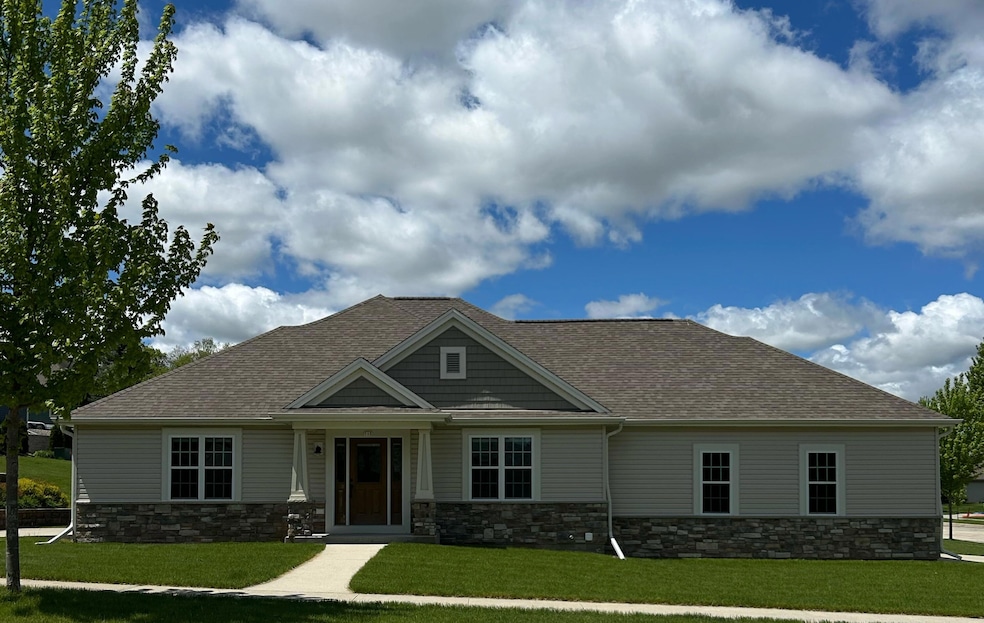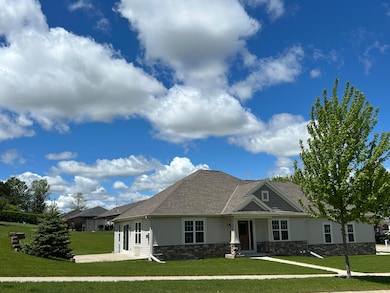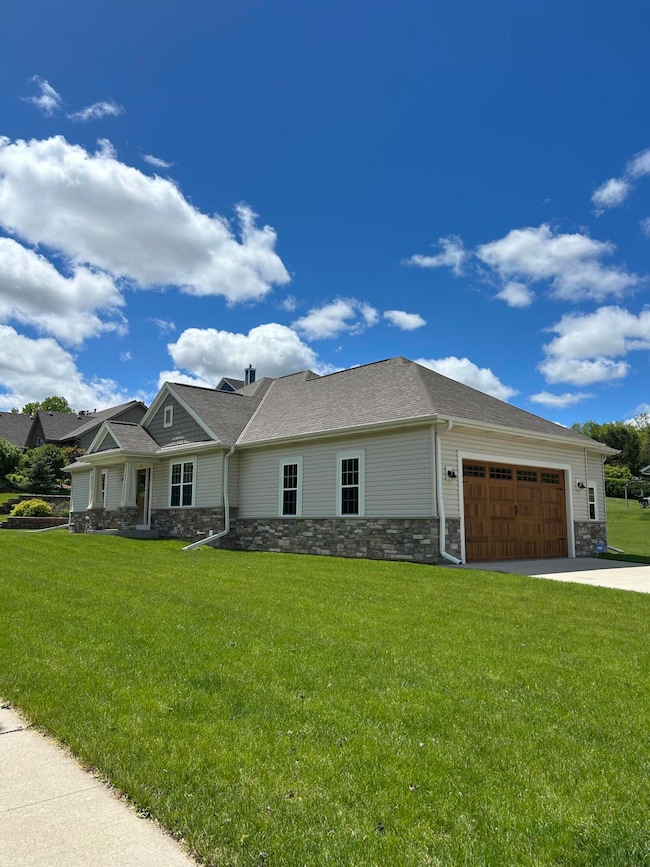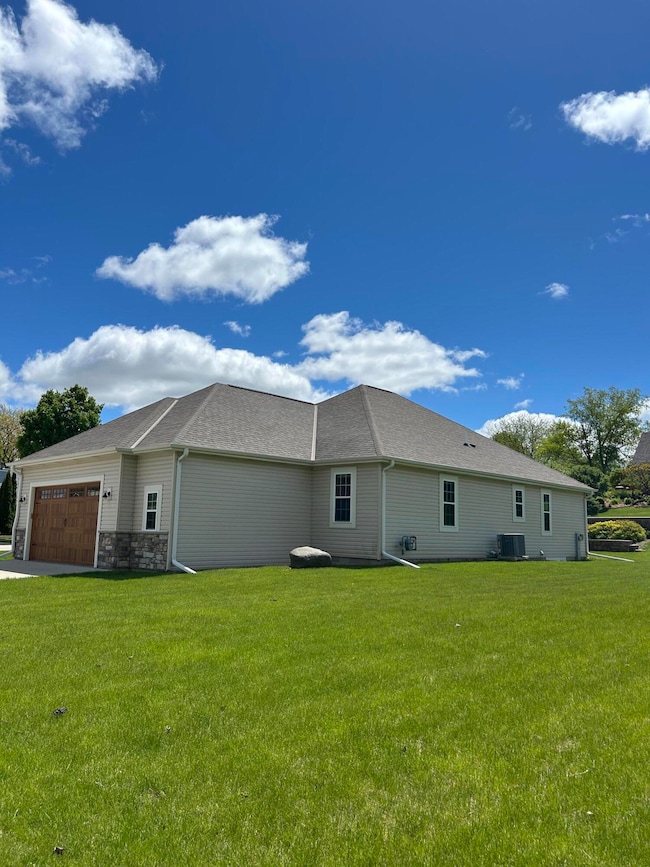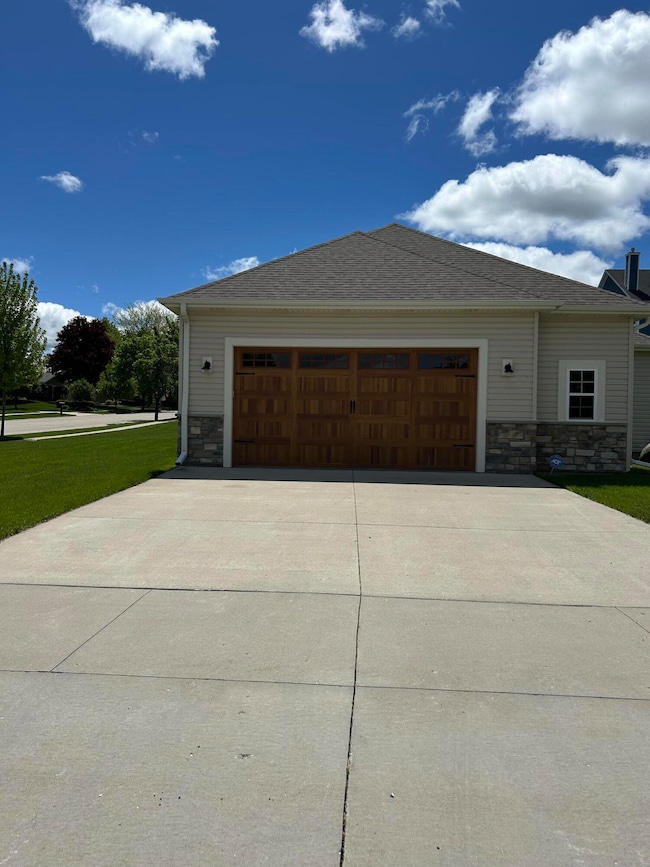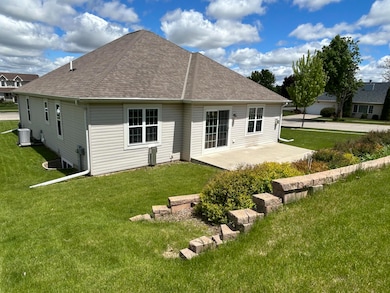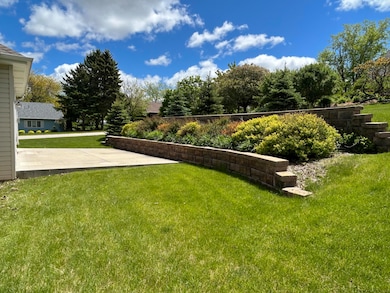
715 Willow Ln Hartford, WI 53027
Estimated payment $3,085/month
Highlights
- Open Floorplan
- Corner Lot
- Wet Bar
- Ranch Style House
- 2.5 Car Attached Garage
- Walk-In Closet
About This Home
Quality Amenties surround you in this Carefully Balanced Open Floor Plan 3BR, 3BA + Den w/722 sq ft GA. Inviting GR w/10' ceiling, Corner Gas Fireplace w/dry stack stone, ceiling fan w/light that flows into Dinette w/patio door to concrete patio. KIT w/granite countertops, S/S appliances,soft closure staggered cabinetry, WalkIn Pantry & Snack Bar.Primary BR w/tray ceiling. Primary BA w/dual raised granite vanities, Shower, WalkIn Closet w/custom shelving.Den or 4th BR w/2 closets, tray ceiling,Glass French Doors.Laundry Rm w/double closet/cabinet/shelf. Show stopper LL entertainment area:Lrg Bar w/S/S Refrig,Granite counterop,under cabinet lighting,Sink & Pullouts &Dry stack stone bar front. Gas FP w/dry stack stone. 3BR w/WIC & egress window. Full BA w/granite. &Flex area. A must see.
Home Details
Home Type
- Single Family
Est. Annual Taxes
- $4,456
Lot Details
- 0.26 Acre Lot
- Corner Lot
Parking
- 2.5 Car Attached Garage
- Garage Door Opener
- Driveway
Home Design
- Ranch Style House
- Poured Concrete
- Vinyl Siding
- Clad Trim
Interior Spaces
- Open Floorplan
- Wet Bar
- Gas Fireplace
- Stone Flooring
Kitchen
- Range
- Microwave
- Dishwasher
- Kitchen Island
- Disposal
Bedrooms and Bathrooms
- 4 Bedrooms
- Split Bedroom Floorplan
- Walk-In Closet
- 3 Full Bathrooms
Laundry
- Dryer
- Washer
Finished Basement
- Basement Fills Entire Space Under The House
- Sump Pump
- Finished Basement Bathroom
- Basement Windows
Outdoor Features
- Patio
Schools
- Central Middle School
- Hartford High School
Utilities
- Forced Air Heating System
- Heating System Uses Natural Gas
- High Speed Internet
Listing and Financial Details
- Assessor Parcel Number 36 2902006036
Map
Home Values in the Area
Average Home Value in this Area
Tax History
| Year | Tax Paid | Tax Assessment Tax Assessment Total Assessment is a certain percentage of the fair market value that is determined by local assessors to be the total taxable value of land and additions on the property. | Land | Improvement |
|---|---|---|---|---|
| 2024 | $4,139 | $374,000 | $45,500 | $328,500 |
| 2023 | $4,195 | $374,000 | $45,500 | $328,500 |
| 2022 | $4,395 | $374,000 | $45,500 | $328,500 |
| 2021 | $5,388 | $342,800 | $41,300 | $301,500 |
| 2020 | $5,574 | $342,800 | $41,300 | $301,500 |
| 2019 | $5,530 | $342,800 | $41,300 | $301,500 |
| 2018 | $5,203 | $312,000 | $41,300 | $270,700 |
| 2017 | $5,151 | $296,100 | $41,300 | $254,800 |
| 2016 | $745 | $41,300 | $41,300 | $0 |
Property History
| Date | Event | Price | Change | Sq Ft Price |
|---|---|---|---|---|
| 07/28/2025 07/28/25 | Price Changed | $499,000 | -4.0% | $162 / Sq Ft |
| 06/27/2025 06/27/25 | Price Changed | $520,000 | -7.1% | $169 / Sq Ft |
| 05/28/2025 05/28/25 | For Sale | $560,000 | -- | $182 / Sq Ft |
Purchase History
| Date | Type | Sale Price | Title Company |
|---|---|---|---|
| Interfamily Deed Transfer | -- | None Available | |
| Warranty Deed | $13,500 | None Available |
Similar Homes in Hartford, WI
Source: Metro MLS
MLS Number: 1919585
APN: 36-2902006036
- 831 Oak Ridge Cir
- 844 Oak Ridge Cir
- 805 Harrison St
- 767 Aspen Dr
- 325 Sunset Dr
- 416 Sunset Dr
- 375 W Rogers St
- 820 W Sumner St
- 850 Evergreen Dr Unit 8
- 215 E Lincoln Ave
- 107 W Sumner St
- 338 Branch St
- 11 S Main St
- 358 Budd St
- 1361 S Grand Ave
- 917 Wheelock Ave
- 63 Grand Ave
- 304 High St
- 421 First St
- 429 Lee Rd
- 615 Harrison St Unit 617
- 840 W Washington Ave
- 38 E Lincoln Ave Unit 38-42 E Lincoln Ave
- 851-861 Evergreen Dr
- 744 Evergreen Dr
- 628 E Monroe Ave
- 225 N Main St
- 38 W State St Unit 38
- 771 Mckinley Ave Unit 6
- 830 Liberty Ave
- 844 E Loos St
- 400 Whistle Dr
- 1090 Seneca St
- 141 S Maple Ave Unit 141 S Maple
- 131 S Maple Ave Unit 1
- 113 Eiche Dr
- 117 Eiche Dr
- 118 Eiche Dr
- 4815 State Highway 144
- 152 Third St Unit 1 152 3rd St
