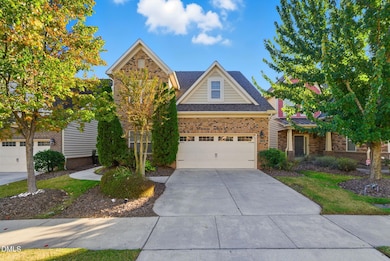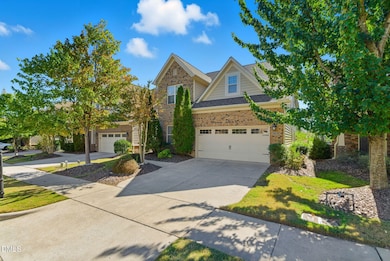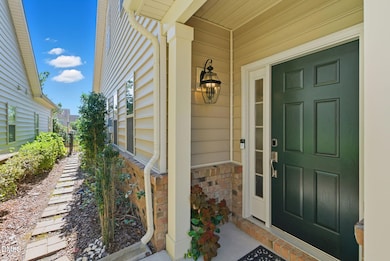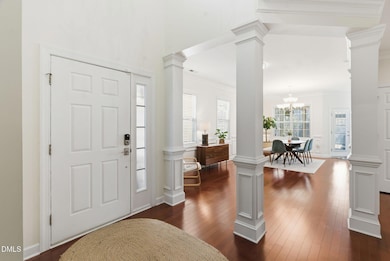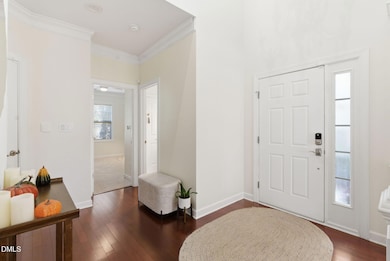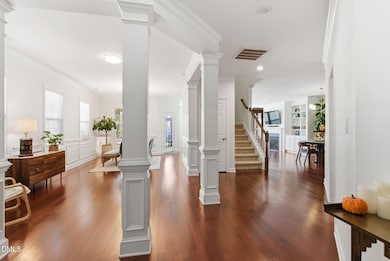Estimated payment $4,799/month
Highlights
- Open Floorplan
- Clubhouse
- Wood Flooring
- Alston Ridge Elementary School Rated A
- Transitional Architecture
- Main Floor Bedroom
About This Home
*** Limited Time Opportunity! Seller is offering $8,000 credit with an accepted offer by Feb 8th *** Welcome to this beautifully updated east-facing 4BD/4BA home featuring 10-foot ceilings throughout and one of the largest living areas in the community. Meticulously maintained and enhanced with high-end upgrades, this move-in-ready home blends modern comfort, smart technology, and thoughtful design. The updated kitchen shines with a 6-burner gas range, upgraded finishes, and LED recessed lighting. The main-level bedroom with a fully renovated 2024 bathroom offers flexibility for guests or multigenerational living. Smart home features include a whole-house fragrance system, Ring security, and upgraded smart lighting and controls. Enjoy year-round outdoor living with the new EZ Breeze porch (2024), backyard pavers, extended landscape lighting, and French drains for improved drainage. Additional upgrades include a 4-zone irrigation system, a 240V EV charger in the garage, and enhanced exterior lighting. Upstairs, the spacious primary suite features remodeled finishes and new custom closets (2024) with a built-in safety vault. Secondary bedrooms also feature custom closets, and the upgraded laundry room adds both style and convenience. The HVAC system has been regularly serviced and is in excellent condition. From smart-home enhancements to designer upgrades, every detail has been thoughtfully selected to elevate everyday living. This home offers the perfect combination of space, luxury, and peace of mind, truly move-in ready.
Home Details
Home Type
- Single Family
Est. Annual Taxes
- $5,832
Year Built
- Built in 2008 | Remodeled
Lot Details
- 4,356 Sq Ft Lot
- East Facing Home
- Fenced Yard
HOA Fees
Parking
- 2 Car Attached Garage
- Electric Vehicle Home Charger
- Front Facing Garage
- Garage Door Opener
Home Design
- Transitional Architecture
- Entry on the 1st floor
- Brick Exterior Construction
- Slab Foundation
- Shingle Roof
Interior Spaces
- 3,273 Sq Ft Home
- 2-Story Property
- Open Floorplan
- Built-In Features
- Crown Molding
- Tray Ceiling
- Smooth Ceilings
- High Ceiling
- Ceiling Fan
- Recessed Lighting
- Chandelier
- Entrance Foyer
- Family Room with Fireplace
- Breakfast Room
- Bonus Room
Kitchen
- Built-In Gas Oven
- Built-In Oven
- Gas Cooktop
- Range Hood
- Microwave
- Dishwasher
- Stainless Steel Appliances
- Granite Countertops
- Disposal
Flooring
- Wood
- Carpet
- Tile
Bedrooms and Bathrooms
- 4 Bedrooms | 1 Main Level Bedroom
- Primary bedroom located on second floor
- Walk-In Closet
- In-Law or Guest Suite
- 4 Full Bathrooms
- Private Water Closet
- Walk-in Shower
Laundry
- Laundry Room
- Laundry on upper level
- Washer and Dryer
Home Security
- Smart Lights or Controls
- Smart Home
- Smart Locks
Outdoor Features
- Covered Patio or Porch
- Exterior Lighting
Schools
- Alston Ridge Elementary And Middle School
- Panther Creek High School
Utilities
- Zoned Heating and Cooling
- Electric Water Heater
Listing and Financial Details
- Assessor Parcel Number 0726724261
Community Details
Overview
- Association fees include ground maintenance, road maintenance
- Rpm Propoerty Pros Association, Phone Number (919) 240-4045
- Stonewater Subdivision
Amenities
- Clubhouse
Recreation
- Community Playground
- Community Pool
- Park
Map
Tax History
| Year | Tax Paid | Tax Assessment Tax Assessment Total Assessment is a certain percentage of the fair market value that is determined by local assessors to be the total taxable value of land and additions on the property. | Land | Improvement |
|---|---|---|---|---|
| 2025 | $5,832 | $678,120 | $165,000 | $513,120 |
| 2024 | $5,706 | $678,120 | $165,000 | $513,120 |
Property History
| Date | Event | Price | List to Sale | Price per Sq Ft | Prior Sale |
|---|---|---|---|---|---|
| 12/01/2025 12/01/25 | Price Changed | $799,000 | -2.0% | $244 / Sq Ft | |
| 10/20/2025 10/20/25 | For Sale | $815,000 | +29.4% | $249 / Sq Ft | |
| 12/15/2023 12/15/23 | Off Market | $630,000 | -- | -- | |
| 09/24/2021 09/24/21 | Sold | $630,000 | +5.0% | $193 / Sq Ft | View Prior Sale |
| 08/16/2021 08/16/21 | Pending | -- | -- | -- | |
| 08/14/2021 08/14/21 | For Sale | $600,000 | -- | $184 / Sq Ft |
Purchase History
| Date | Type | Sale Price | Title Company |
|---|---|---|---|
| Quit Claim Deed | -- | None Listed On Document | |
| Warranty Deed | $630,000 | None Available | |
| Special Warranty Deed | $318,000 | None Available |
Mortgage History
| Date | Status | Loan Amount | Loan Type |
|---|---|---|---|
| Open | $115,000 | Credit Line Revolving | |
| Previous Owner | $548,250 | New Conventional | |
| Previous Owner | $317,750 | Purchase Money Mortgage |
Source: Doorify MLS
MLS Number: 10128517
APN: 0726.04-72-4261-000
- 713 Windy Peak Loop
- 2323 Pindos Dr
- 612 Peach Orchard Place
- 540 Tomkins Loop
- 542 Tomkins Loop
- 459 Panorama View Loop
- 307 Orbison Dr
- 408 Panorama View Loop
- 305 Village Orchard Rd
- 4242 Vallonia Dr
- 715 Crimson Sage Ln
- 823 Blackfriars Loop
- 727 Hornchurch Loop
- 4007 Strendal Dr
- 4107 Bluff Oak Dr
- 807 Hesler Ct
- 549 Balsam Fir Dr
- 316 Easton Grey Loop
- 5007 Jowett's Walk Dr Unit 38
- 5006 Jowett's Walk Dr Unit 15
- 417 Panorama Park Place
- 112 Brave River Ct
- 423 Panorama Park Place
- 103 Grande Sky Ct
- 12000 Wisdom Dr
- 2000 Teaching Dr
- 806 Bristol Bridge Dr
- 3913 Wedonia Dr
- 3914 Wedonia Dr
- 4106 Vallonia Dr
- 2132 Alston Ave
- 5000 Green Landing Dr
- 523 Balsam Fir Dr
- 200-5100 Dominion Oak Cir
- 2002 Chipley Dr
- 2008 Chipley Dr
- 616 Hortons Creek Rd
- 1835 Starlit Sky Ln
- 794 Pittard Sears Rd
- 1200 Pickett Branch Rd

